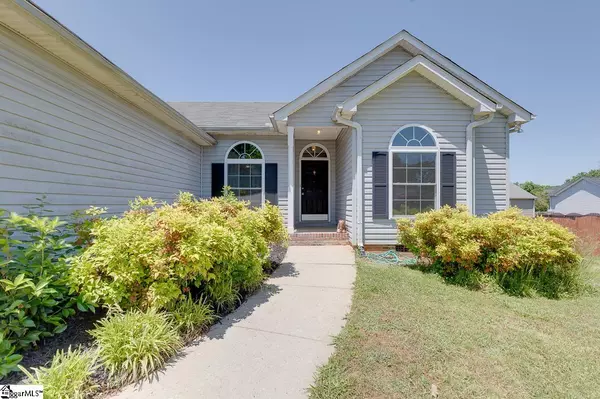$255,000
$260,000
1.9%For more information regarding the value of a property, please contact us for a free consultation.
3 Beds
2 Baths
1,441 SqFt
SOLD DATE : 06/23/2022
Key Details
Sold Price $255,000
Property Type Single Family Home
Sub Type Single Family Residence
Listing Status Sold
Purchase Type For Sale
Approx. Sqft 1400-1599
Square Footage 1,441 sqft
Price per Sqft $176
Subdivision Saddlers Ridge
MLS Listing ID 1470992
Sold Date 06/23/22
Style Traditional
Bedrooms 3
Full Baths 2
HOA Fees $35/ann
HOA Y/N yes
Year Built 1995
Annual Tax Amount $958
Lot Size 7,501 Sqft
Lot Dimensions 75 x 100 x 75 x 100
Property Sub-Type Single Family Residence
Property Description
BACK ON THE MARKET due to buyer's cold feet! Welcome Home! 17 Leighton Court is a 3 bed/2 bath home on a quiet cul de sac lot. The kitchen features granite countertops, tile backsplash, room for a table by the big picture window, and plenty of storage. The open living room boasts a vaulted ceiling, wood burning fireplace, and enough room to place a dining table if desired! You can access the large deck and fenced backyard from the living room as well. The split floor plan allows for maximum privacy for the master suite while still having easy access to the secondary bedrooms. The secondary bedrooms share a hall bath that can also be used by your guests. The master bedroom has a newly updated bath with tile floors, tile surround shower, walk in closet, and private water closet. The large deck off the back of the home provides plenty of room for relaxing and entertaining and comes with the furniture and pergola so it is ready for you to enjoy! Other updates include new windows and carpet in 2021 and new HVAC in 2020. Located close to downtown Simpsonville, interstate access, and a short drive to downtown Greenville, this home won't last long. Let's get you in just in time for summer!
Location
State SC
County Greenville
Area 041
Rooms
Basement None
Interior
Interior Features High Ceilings, Ceiling Fan(s), Ceiling Cathedral/Vaulted, Granite Counters, Walk-In Closet(s), Split Floor Plan, Pantry
Heating Forced Air, Natural Gas
Cooling Central Air, Electric
Flooring Carpet, Ceramic Tile, Laminate
Fireplaces Number 1
Fireplaces Type Wood Burning
Fireplace Yes
Appliance Cooktop, Dishwasher, Disposal, Refrigerator, Electric Cooktop, Electric Oven, Free-Standing Electric Range, Range, Microwave, Gas Water Heater
Laundry 1st Floor, Walk-in, Laundry Room
Exterior
Parking Features Attached, Paved
Garage Spaces 2.0
Fence Fenced
Community Features Clubhouse, Common Areas, Playground, Pool
Utilities Available Cable Available
Roof Type Composition
Garage Yes
Building
Lot Description 1/2 Acre or Less, Cul-De-Sac, Few Trees
Story 1
Foundation Crawl Space
Sewer Public Sewer
Water Public, Greenville
Architectural Style Traditional
Schools
Elementary Schools Bryson
Middle Schools Ralph Chandler
High Schools Woodmont
Others
HOA Fee Include None
Read Less Info
Want to know what your home might be worth? Contact us for a FREE valuation!

Our team is ready to help you sell your home for the highest possible price ASAP
Bought with BHHS C Dan Joyner - Midtown






