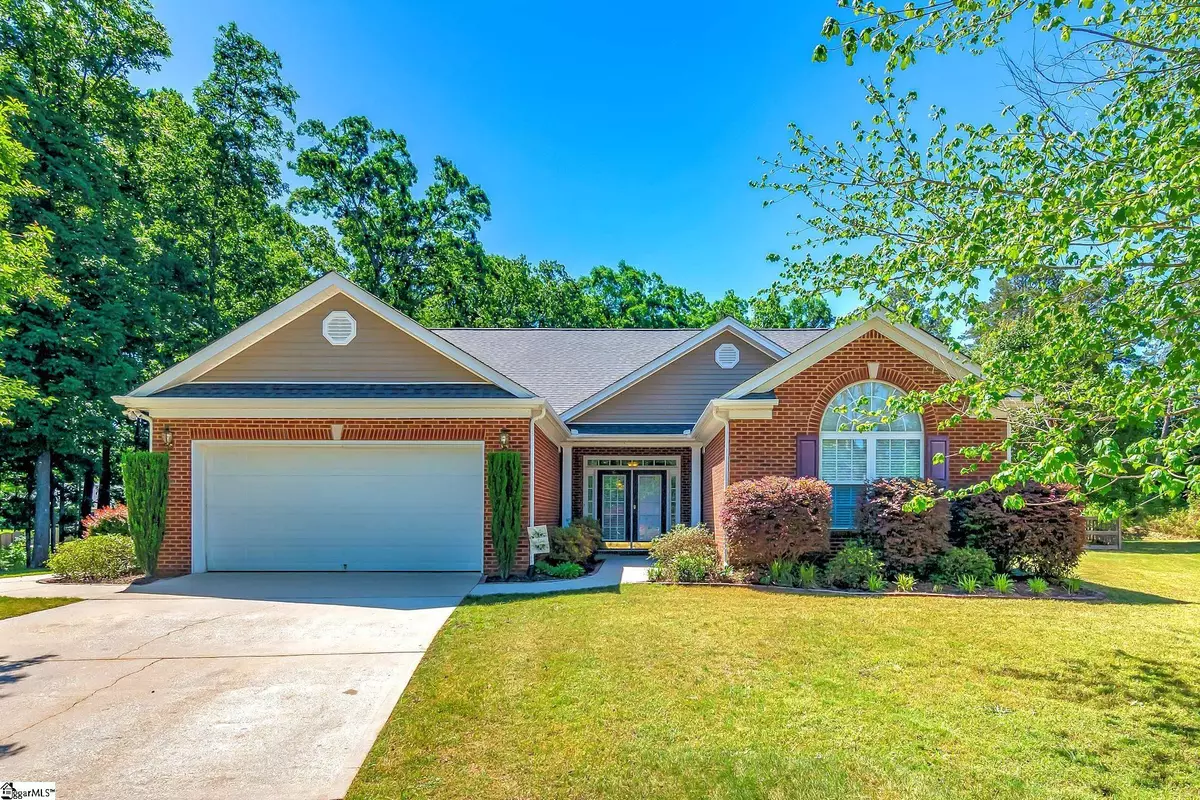$417,000
$394,900
5.6%For more information regarding the value of a property, please contact us for a free consultation.
3 Beds
3 Baths
2,597 SqFt
SOLD DATE : 07/06/2022
Key Details
Sold Price $417,000
Property Type Single Family Home
Sub Type Single Family Residence
Listing Status Sold
Purchase Type For Sale
Square Footage 2,597 sqft
Price per Sqft $160
Subdivision The Farm At Sandy Springs
MLS Listing ID 1471163
Sold Date 07/06/22
Style Ranch
Bedrooms 3
Full Baths 2
Half Baths 1
HOA Fees $39/ann
HOA Y/N yes
Year Built 2005
Annual Tax Amount $1,586
Lot Size 0.580 Acres
Lot Dimensions 40 x 196 x 117 x 104 x 194
Property Description
Single story, over half acre lot, open floor plan which boasts incredible natural light, look no further! The Farm at Sandy Springs offers a peaceful setting with amenities which include a swimming pool, picnic area, playground, common areas, and nature trail. This cul-de-sac lot has a fenced back yard, screened porch, and a paved sidewalk to the backyard. Walking through the front door you are greeted by a grand foyer with a tray ceiling, hardwood floors, columns and intricate wainscoting. The open floor plan allows you to enjoy your company from anywhere, all while still having defined spaces for furniture placement. The kitchen is decked out with Frigidaire Gallery black stainless steel appliances, an island for additional counter space, bar height seating, and a desk nook with glass front cabinetry. Next to your spacious formal dining area you have french doors that open to a perfect space for an office, gym, or play area. This true split floor plan has 11' and 9' ceilings, spacious bedrooms, ample closet space, and large bathrooms. Additional features include a walk-in laundry, built-in speakers in the living room and owner's suite, new water heater, and gas logs fireplace. Multiple offers and are asking for highest and best by 5/15 @ 6:00PM.
Location
State SC
County Greenville
Area 042
Rooms
Basement None
Interior
Interior Features High Ceilings, Ceiling Fan(s), Ceiling Cathedral/Vaulted, Ceiling Smooth, Countertops-Solid Surface, Open Floorplan, Tub Garden, Walk-In Closet(s), Split Floor Plan, Pantry
Heating Natural Gas
Cooling Central Air
Flooring Carpet, Ceramic Tile, Wood
Fireplaces Number 1
Fireplaces Type Gas Log
Fireplace Yes
Appliance Dishwasher, Disposal, Free-Standing Gas Range, Refrigerator, Microwave, Gas Water Heater
Laundry 1st Floor, Walk-in, Electric Dryer Hookup, Laundry Room
Exterior
Parking Features Attached, Paved
Garage Spaces 2.0
Fence Fenced
Community Features Common Areas, Street Lights, Playground, Pool, Sidewalks
Utilities Available Underground Utilities, Cable Available
Roof Type Architectural
Garage Yes
Building
Lot Description 1/2 - Acre, Cul-De-Sac, Few Trees
Story 1
Foundation Slab
Sewer Septic Tank
Water Public
Architectural Style Ranch
Schools
Elementary Schools Sue Cleveland
Middle Schools Woodmont
High Schools Woodmont
Others
HOA Fee Include None
Read Less Info
Want to know what your home might be worth? Contact us for a FREE valuation!

Our team is ready to help you sell your home for the highest possible price ASAP
Bought with Profound Real Estate






