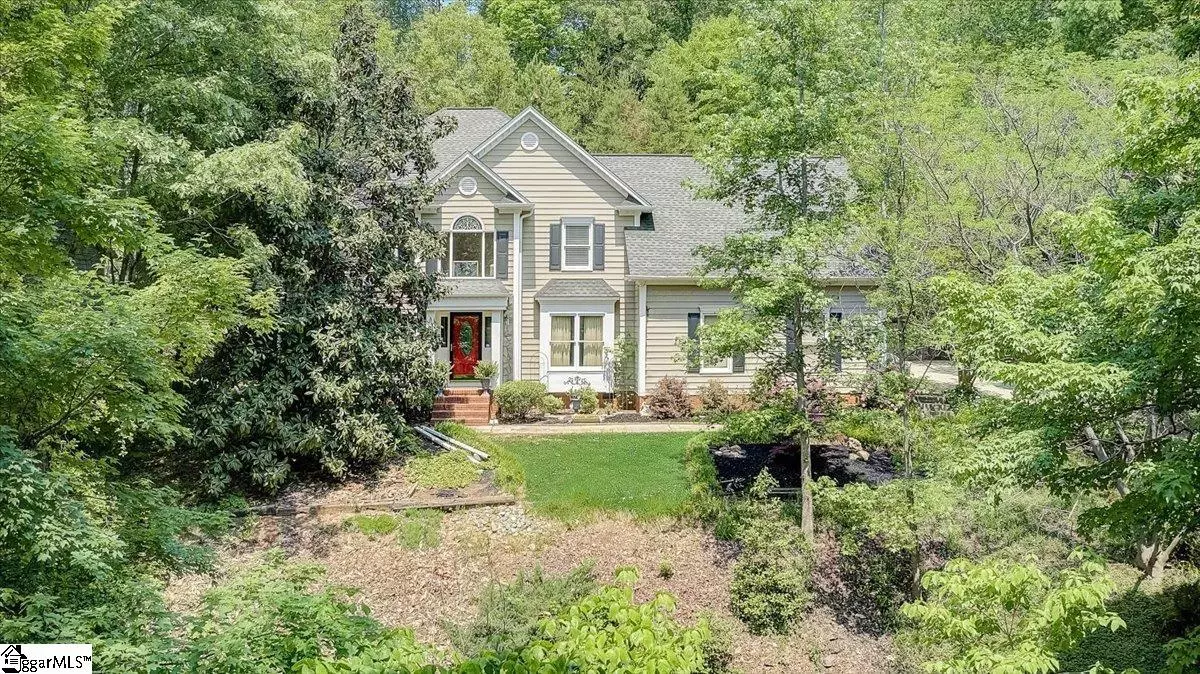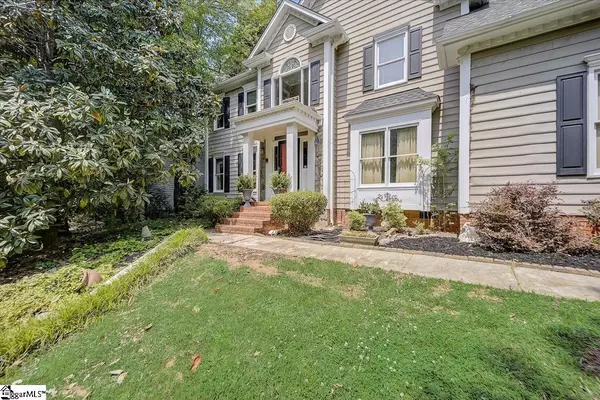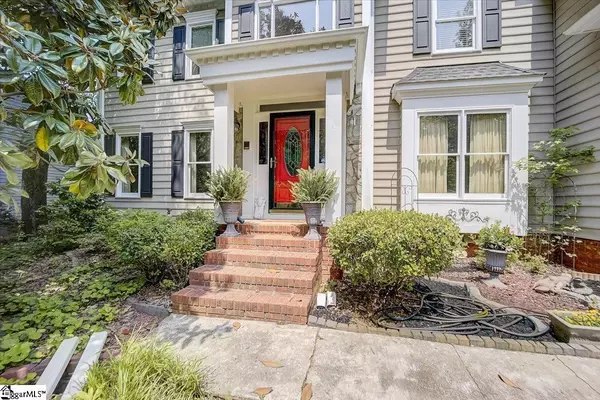$375,000
$375,000
For more information regarding the value of a property, please contact us for a free consultation.
4 Beds
4 Baths
2,826 SqFt
SOLD DATE : 07/26/2022
Key Details
Sold Price $375,000
Property Type Single Family Home
Sub Type Single Family Residence
Listing Status Sold
Purchase Type For Sale
Square Footage 2,826 sqft
Price per Sqft $132
Subdivision Pebble Creek
MLS Listing ID 1470814
Sold Date 07/26/22
Style Traditional
Bedrooms 4
Full Baths 3
Half Baths 1
HOA Y/N no
Annual Tax Amount $1,290
Lot Size 0.560 Acres
Property Description
Wonderful, executive home, 3 bedroom, 3 1/2 bath with bonus now available in Pebble Creek. Stunning moldings, architectural windows, transom entry make this home a dream. It would cost so much to build this custom home. So many unique features in this traditional floor plan. You will feel like you're in the mountains, but you're in a great neighborhood. Close to Pebble Creek clubhouse, dining and shopping nearby. Extra wide formal stairs in lovely foyer, dining room with exquisite moldings and built-in corner cabinets. This room could also be a library/office. A formal living room off to the left of foyer has glass pocket doors which flow into den with a stunning fireplace with brick hearth and carved, formal mantel. Nice traffic flow allows your family and guests easy access to outdoor patio. There is a delightful kitchen, new dishwasher,2021, a ceramic cooktop, pantry closet, and recessed lighting. Enjoy the large bay window in your breakfast area to view the tiered flower garden with beautiful lilacs, crepe Myrtle and many varieties of horticulture. Watch the birds while having breakfast, lunch or dinner. Old fashioned screen doors make springtime nice and easy in this fabulous private oasis. Upstairs you will find a very spacious master suite. It features a tray ceiling, sitting area with palladium window, with a great view. The master bath has dual vanities, separarate shower, and whirlpool tub. Beautiful vaulted ceiling, large walk-in closet and private balcony. The 2nd bedroom has a tray ceiling and private bath and 3rd bedroom has access to hall bath. Super large bonus room, over the 3 car garage, has columns and a tray ceiling with a large closet. So many uses for this flex space. Enjoy your new Hvac system currently being installed in 2 to 3 weeks. Such a rare find with no HOA dues. Call today for your private showing. Seller knows of No Issues - Selling AS IS Closing will need to occur mid July or after.
Location
State SC
County Greenville
Area 010
Rooms
Basement None
Interior
Interior Features 2 Story Foyer, Bookcases, High Ceilings, Ceiling Fan(s), Ceiling Smooth, Tray Ceiling(s), Central Vacuum, Open Floorplan, Tub Garden, Walk-In Closet(s), Countertops-Other
Heating Forced Air, Natural Gas
Cooling Central Air, Electric
Flooring Carpet, Ceramic Tile, Wood, Vinyl, Other
Fireplaces Number 1
Fireplaces Type Gas Log, Wood Burning, Masonry
Fireplace Yes
Appliance Gas Cooktop, Dishwasher, Disposal, Microwave, Self Cleaning Oven, Oven, Refrigerator, Electric Oven, Gas Water Heater
Laundry 2nd Floor, Laundry Room
Exterior
Exterior Feature Balcony
Parking Features Attached, Parking Pad, Paved, Garage Door Opener, Side/Rear Entry, Yard Door
Garage Spaces 3.0
Fence Fenced
Community Features Clubhouse, Common Areas, Golf, Pool, Tennis Court(s)
Utilities Available Cable Available
View Y/N Yes
View Mountain(s)
Roof Type Composition
Garage Yes
Building
Lot Description 1/2 - Acre, Sloped, Few Trees
Story 2
Foundation Crawl Space/Slab
Sewer Public Sewer
Water Public, Greenville Water
Architectural Style Traditional
Schools
Elementary Schools Paris
Middle Schools Sevier
High Schools Wade Hampton
Others
HOA Fee Include None
Read Less Info
Want to know what your home might be worth? Contact us for a FREE valuation!

Our team is ready to help you sell your home for the highest possible price ASAP
Bought with Wilson Associates






