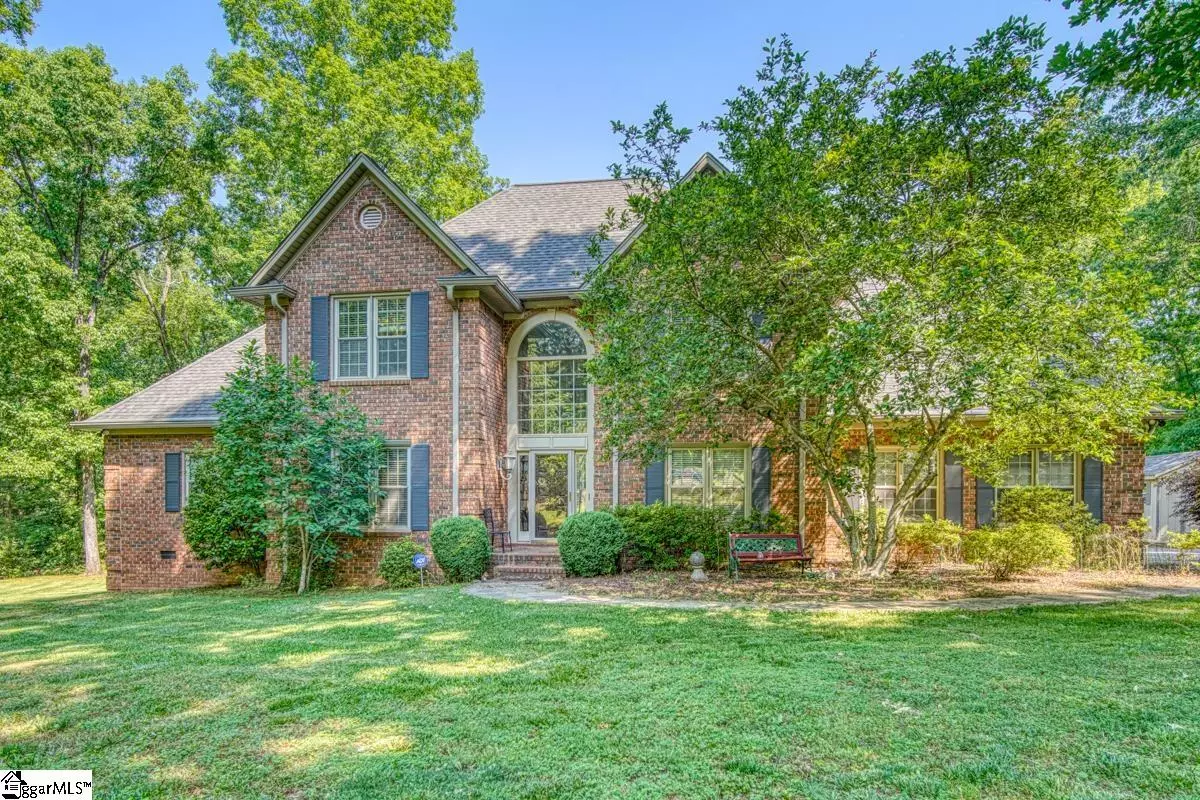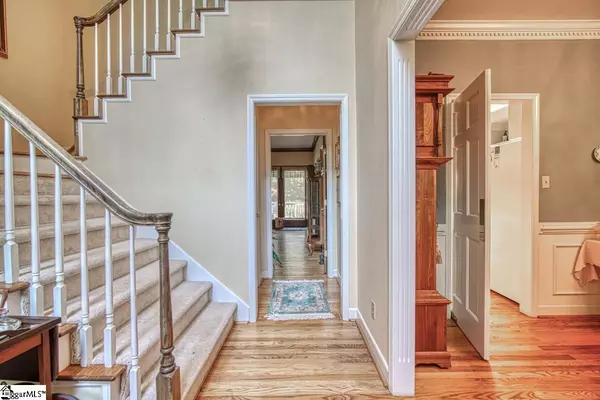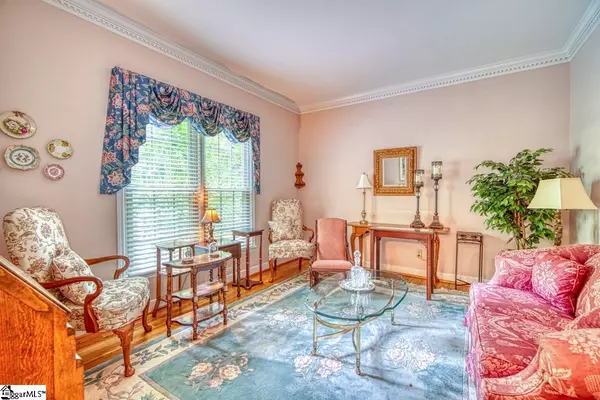$500,000
$489,000
2.2%For more information regarding the value of a property, please contact us for a free consultation.
4 Beds
4 Baths
3,194 SqFt
SOLD DATE : 07/06/2022
Key Details
Sold Price $500,000
Property Type Single Family Home
Sub Type Single Family Residence
Listing Status Sold
Purchase Type For Sale
Square Footage 3,194 sqft
Price per Sqft $156
Subdivision Woodridge
MLS Listing ID 1472149
Sold Date 07/06/22
Style Traditional
Bedrooms 4
Full Baths 3
Half Baths 1
HOA Fees $20/ann
HOA Y/N yes
Year Built 1989
Annual Tax Amount $1,743
Lot Size 1.520 Acres
Property Description
Beautifully elegant traditional style home in Spartanburg's esteemed Woodridge Community with a quick commute via I-85 or I-26. All brick 2 story home with the Master Bedroom on the main floor, tall ceilings, real hardwoods, dental molding, and plenty of natural light. A formal living and dining space are featured off the two-story foyer, with access to the dining space via swinging door to the kitchen. The kitchen features granite countertops, tile backsplash, double oven, gas range stove, bay-window breakfast area, and plenty of cabinetry. The expansive den features a central gas log fireplace and access to the large back deck overlooking your private backyard. The master is spacious and has access to the deck, the en suite features his and her sinks/vanities with granite countertops, ceramic tile floor, and jetted tub & separate shower. Upstairs are three other bedrooms and full baths. One of the largest lots in Woodridge at 1.52 acres and so much potential for outdoor play spaces, home gardens, firepits, and more! Roof last replaced in 2012, HVAC 2016. Convenient to all Westgate area shopping. Schedule your showing today! *Please excuse the mess! We ask that you focus on the home itself while the sellers are packing up their personal belongings. Thank you kindly.*
Location
State SC
County Spartanburg
Area 033
Rooms
Basement None
Interior
Interior Features 2 Story Foyer, High Ceilings, Ceiling Fan(s), Ceiling Smooth, Granite Counters
Heating Electric, Forced Air
Cooling Central Air, Electric
Flooring Carpet, Ceramic Tile, Wood
Fireplaces Number 1
Fireplaces Type Gas Log
Fireplace Yes
Appliance Gas Cooktop, Dishwasher, Oven, Double Oven, Electric Water Heater
Laundry Sink, 1st Floor, Walk-in, Laundry Room
Exterior
Parking Features Attached, Paved, Side/Rear Entry
Garage Spaces 2.0
Community Features Common Areas
Roof Type Architectural
Garage Yes
Building
Lot Description 1 - 2 Acres, Few Trees
Story 2
Foundation Crawl Space
Sewer Public Sewer
Water Public
Architectural Style Traditional
Schools
Elementary Schools West View
Middle Schools Fairforest
High Schools Dorman
Others
HOA Fee Include None
Read Less Info
Want to know what your home might be worth? Contact us for a FREE valuation!

Our team is ready to help you sell your home for the highest possible price ASAP
Bought with Exp Realty, LLC






