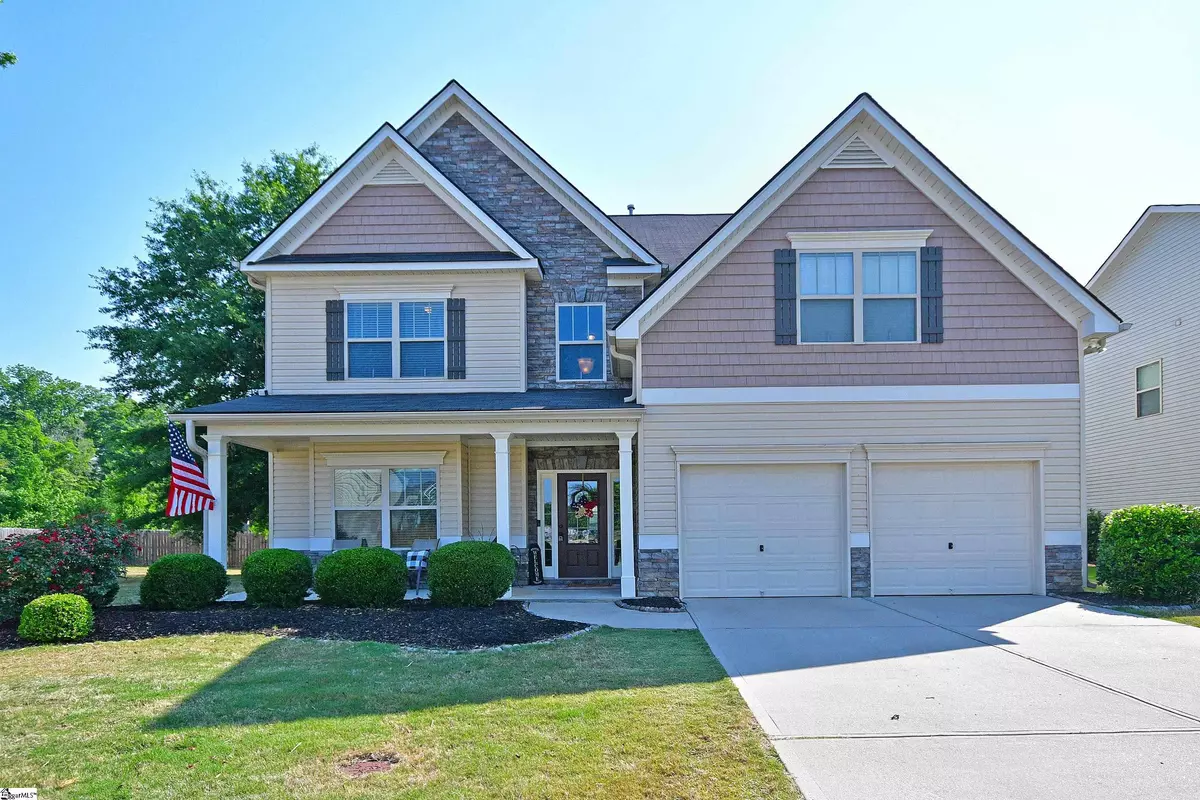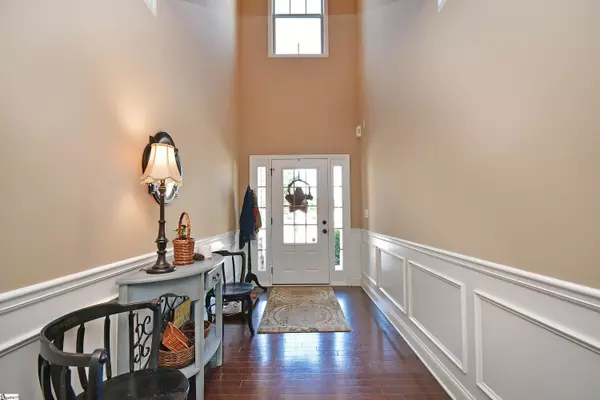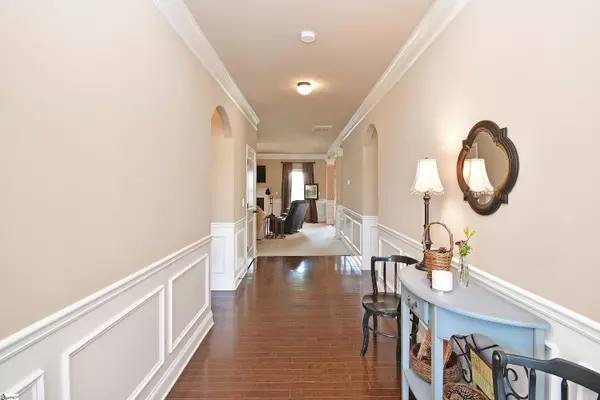$437,500
$435,000
0.6%For more information regarding the value of a property, please contact us for a free consultation.
5 Beds
4 Baths
3,950 SqFt
SOLD DATE : 07/07/2022
Key Details
Sold Price $437,500
Property Type Single Family Home
Sub Type Single Family Residence
Listing Status Sold
Purchase Type For Sale
Square Footage 3,950 sqft
Price per Sqft $110
Subdivision Victoria Park
MLS Listing ID 1472013
Sold Date 07/07/22
Style Craftsman
Bedrooms 5
Full Baths 4
HOA Fees $50/ann
HOA Y/N yes
Annual Tax Amount $2,300
Lot Size 8,276 Sqft
Lot Dimensions 60 x 120
Property Description
Beautiful two- story home with a stacked stone and vinyl exterior. The spacious kitchen includes 42” cabinets, recessed and pendant lighting, granite countertops with tile backsplash, granite island, hardwood flooring and Stainless appliances. Other features included: Iron stair rail, upgraded trim package, hardwoods in the extended foyer and dining room and blinds. And here comes the WOW factor, 2 Gas Log Fireplaces, one in Family Romm and One in Sitting Area of the Master Bedroom. More WOW here, two Bedrooms are connected with a Jack and Jill Bathroom. Fenced Yard with a large custom paved Patio 35x15 and 20x15 is covered! A Very Must-See Home with many upgrades and beautifully landscaped with tremendous Curb Appeal.
Location
State SC
County Greenville
Area 041
Rooms
Basement None
Interior
Interior Features High Ceilings, Ceiling Smooth, Tray Ceiling(s), Granite Counters, Open Floorplan, Tub Garden, Walk-In Closet(s), Pantry
Heating Multi-Units, Natural Gas
Cooling Electric, Multi Units
Flooring Carpet, Ceramic Tile, Wood
Fireplaces Number 2
Fireplaces Type Gas Log, Gas Starter
Fireplace Yes
Appliance Dishwasher, Disposal, Free-Standing Gas Range, Refrigerator, Microwave, Electric Water Heater
Laundry 2nd Floor, Walk-in, Laundry Room
Exterior
Garage Attached, Paved
Garage Spaces 2.0
Fence Fenced
Community Features Common Areas, Street Lights, Pool, Sidewalks
Utilities Available Underground Utilities, Cable Available
Roof Type Composition
Garage Yes
Building
Lot Description 1/2 Acre or Less, Few Trees
Story 2
Foundation Slab
Sewer Public Sewer
Water Public
Architectural Style Craftsman
Schools
Elementary Schools Fork Shoals
Middle Schools Woodmont
High Schools Woodmont
Others
HOA Fee Include None
Read Less Info
Want to know what your home might be worth? Contact us for a FREE valuation!

Our team is ready to help you sell your home for the highest possible price ASAP
Bought with Joan Herlong Sotheby's Int'l
Get More Information







