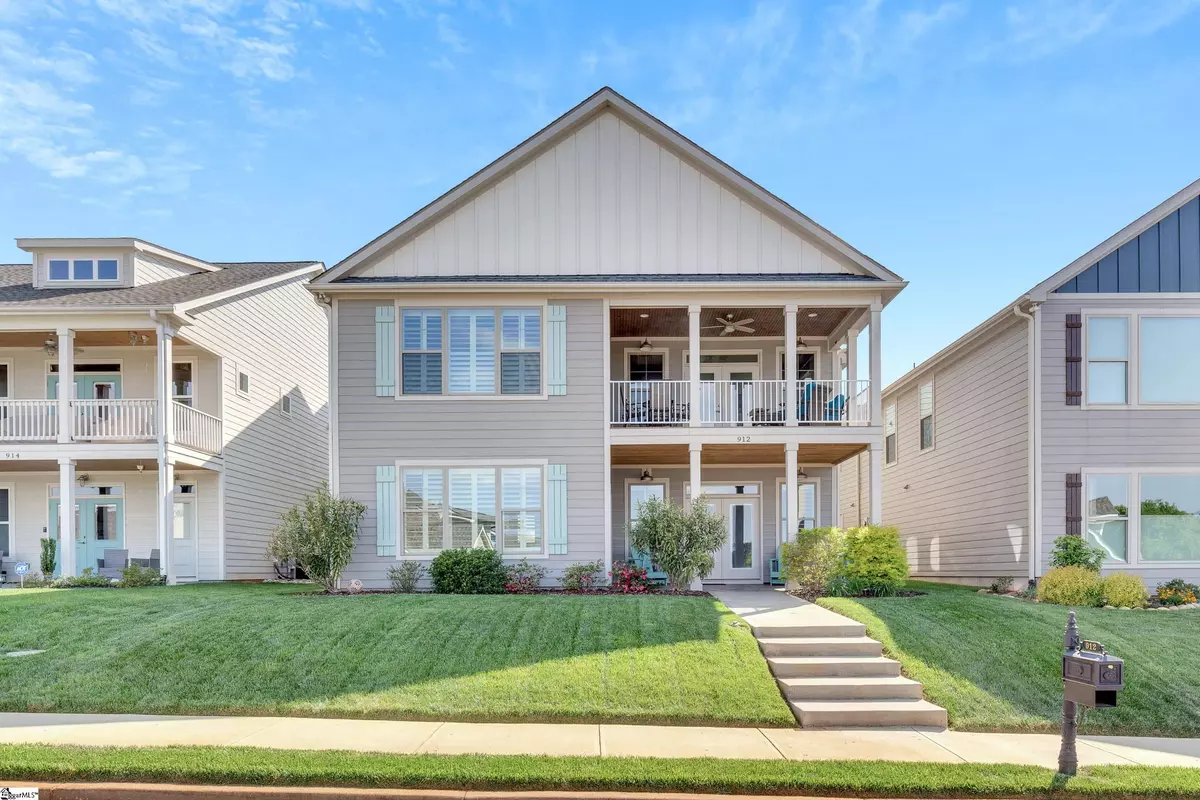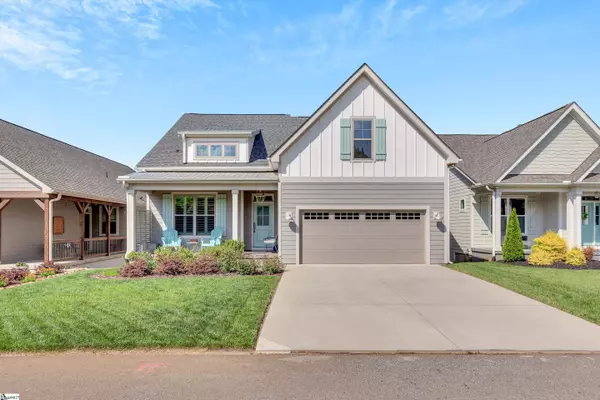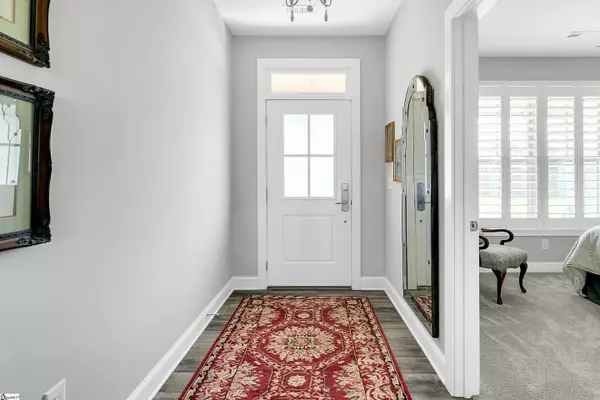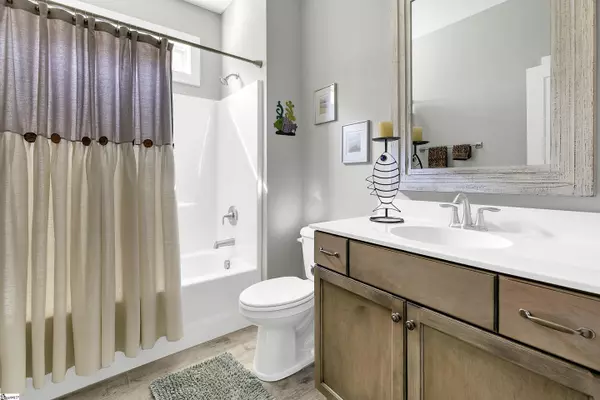$678,500
$679,900
0.2%For more information regarding the value of a property, please contact us for a free consultation.
4 Beds
4 Baths
3,744 SqFt
SOLD DATE : 08/08/2022
Key Details
Sold Price $678,500
Property Type Single Family Home
Sub Type Single Family Residence
Listing Status Sold
Purchase Type For Sale
Square Footage 3,744 sqft
Price per Sqft $181
Subdivision Stillwaters Of Lake Robinson
MLS Listing ID 1470217
Sold Date 08/08/22
Style Other, Charleston
Bedrooms 4
Full Baths 4
HOA Fees $120/mo
HOA Y/N yes
Year Built 2019
Annual Tax Amount $3,602
Lot Size 6,098 Sqft
Property Description
Live in one of the top ten areas of the country, just 30 minutes from Greenville, SC with a skyline view of the Blue Ridge Mountains. Located on Lake Robinson, the gated Community of Stillwaters features multiple amenities: pool, spacious common areas, walking trails and golf cart access. Launch your kayak from the community boat docks. This Charleston style home has a french country flair. The master is on the main floor with two additional bedrooms and baths. The downstairs has a large den including a kitchenette, mini fridge and microwave. Adjoining the den is another bedroom and bath. Behind the den is an extensive heated and cooled storage/workshop area with potential uses galore, giving the home 3700 square feet under roof. Extras include trey ceiling with wood plank accent, sliding barn doors with soft close feature, soft close custom cabinets, extra storage on the back side of the kitchen island, a coffee bar, Bosch duel fuel range, Bosch dishwasher, custom closets throughout, 4” plantation shutters, security system and more.
Location
State SC
County Greenville
Area 013
Rooms
Basement Partially Finished, Full, Walk-Out Access, Interior Entry
Interior
Interior Features High Ceilings, Ceiling Fan(s), Ceiling Cathedral/Vaulted, Ceiling Smooth, Tray Ceiling(s), Granite Counters, Open Floorplan, Walk-In Closet(s), Countertops-Other, Second Living Quarters, Pantry
Heating Electric, Forced Air
Cooling Central Air, Electric
Flooring Carpet, Ceramic Tile, Other
Fireplaces Number 1
Fireplaces Type Gas Log
Fireplace Yes
Appliance Gas Cooktop, Dishwasher, Disposal, Other, Electric Oven, Microwave, Gas Water Heater
Laundry Sink, Walk-in, Electric Dryer Hookup, Laundry Room
Exterior
Parking Features Attached, Paved, Garage Door Opener, Side/Rear Entry
Garage Spaces 2.0
Community Features Common Areas, Gated, Street Lights, Pool, Sidewalks, Water Access, Landscape Maintenance, Neighborhood Lake/Pond
Utilities Available Underground Utilities, Cable Available
Waterfront Description Lake
View Y/N Yes
View Mountain(s), Water
Roof Type Architectural, Metal
Garage Yes
Building
Lot Description 1/2 Acre or Less, Sidewalk, Sloped, Sprklr In Grnd-Full Yard, Interior Lot
Story 2
Foundation Basement
Sewer Public Sewer
Water Public, Blue Ridge
Architectural Style Other, Charleston
Schools
Elementary Schools Mountain View
Middle Schools Blue Ridge
High Schools Blue Ridge
Others
HOA Fee Include None
Read Less Info
Want to know what your home might be worth? Contact us for a FREE valuation!

Our team is ready to help you sell your home for the highest possible price ASAP
Bought with Fox Homes, LLC






