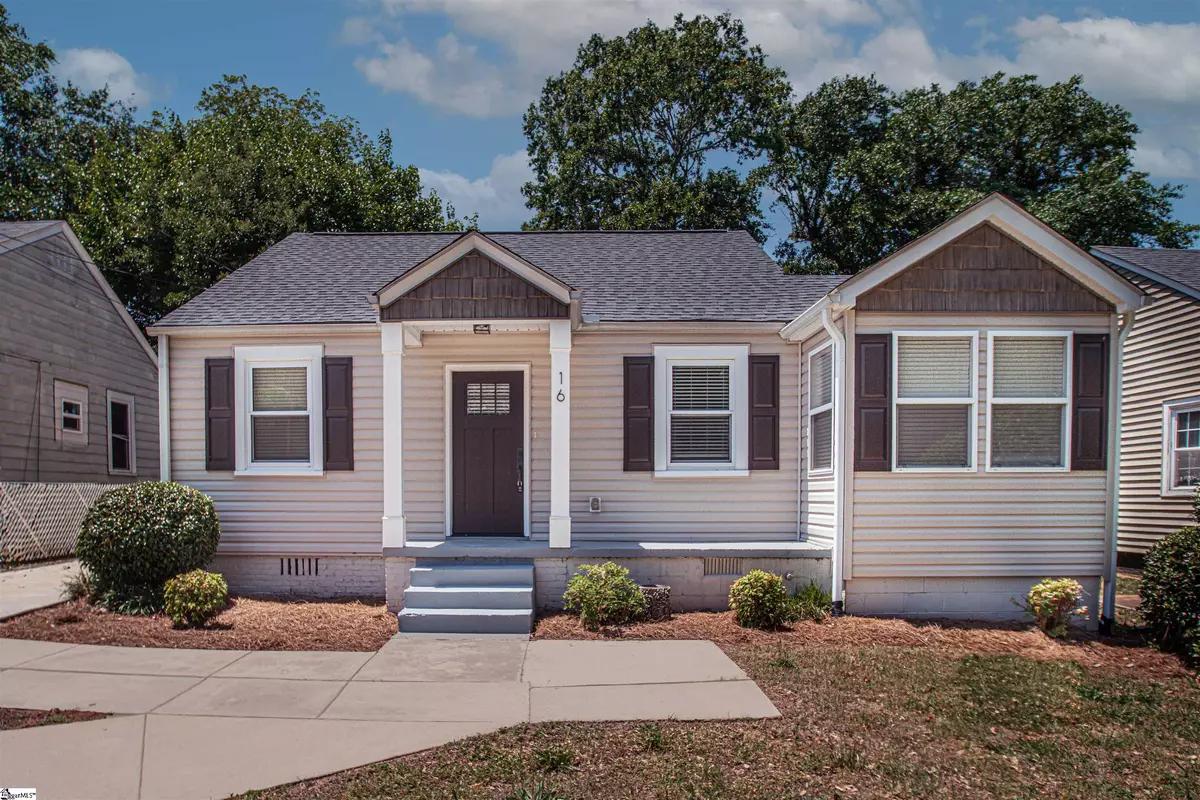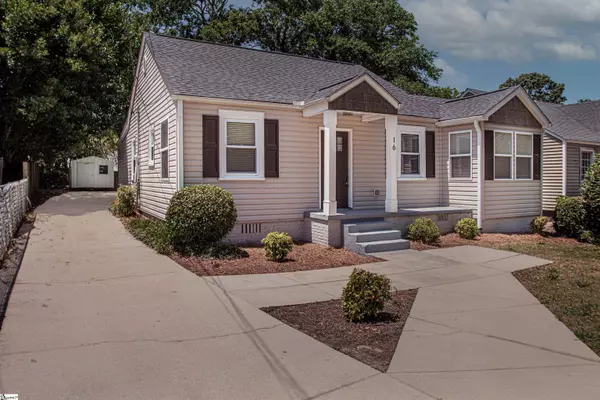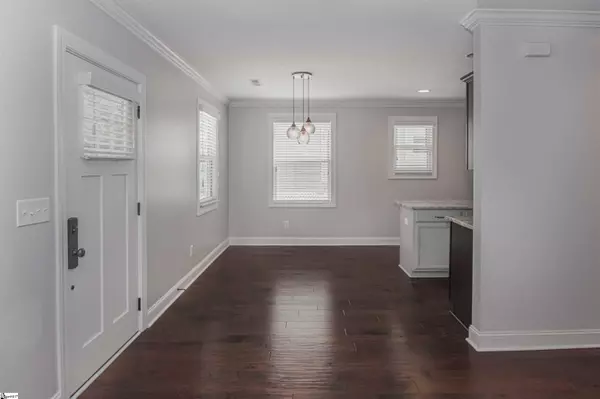$362,500
$375,000
3.3%For more information regarding the value of a property, please contact us for a free consultation.
3 Beds
2 Baths
1,380 SqFt
SOLD DATE : 06/24/2022
Key Details
Sold Price $362,500
Property Type Single Family Home
Sub Type Single Family Residence
Listing Status Sold
Purchase Type For Sale
Square Footage 1,380 sqft
Price per Sqft $262
Subdivision Eastover
MLS Listing ID 1472018
Sold Date 06/24/22
Style Ranch
Bedrooms 3
Full Baths 2
HOA Y/N no
Annual Tax Amount $1,819
Lot Size 7,405 Sqft
Property Description
This beautifully renovated home is located less than 1 mile to beautiful Downtown Greenville. The home is positioned on a tree lined street with where you can easily walk or bike to Cleveland Park, which features The Greenville Zoo, Tennis Courts, Walking Trails and Playgrounds. This home features gleaming wood floors and the desirable open floor plan, a well appointed kitchen, that includes upgraded stone countertops and an upgraded lighting package. The family room has a beautiful study nook that is surrounded by windows, for you to enjoy the view of your garden. This home features a Large Primary Bedroom includes a walk in closet and an ensuite bathroom, with pocket doors. The Large Primary Bathroom features double vanities and an oversized tiled shower. The two secondary bedrooms are both ample size and are situated at the rear of the home for additional privacy. The third guest room is large enough, to include a seating area. The private backyard includes over-sized deck that is ideal for relaxing and enjoying an evening with family and friends. The spacious backyard features a utility building that will make for a great workshop or for extra storage space. There is an extra parking pad that provides parking.
Location
State SC
County Greenville
Area 072
Rooms
Basement None
Interior
Interior Features Ceiling Fan(s), Ceiling Smooth, Granite Counters, Open Floorplan, Walk-In Closet(s)
Heating Electric
Cooling Electric
Flooring Carpet, Ceramic Tile, Laminate
Fireplaces Type None
Fireplace Yes
Appliance Cooktop, Dishwasher, Refrigerator, Electric Cooktop, Microwave, Electric Water Heater
Laundry 1st Floor, Laundry Room
Exterior
Garage None, Parking Pad, Paved, Side/Rear Entry, Workshop in Garage
Fence Fenced
Community Features None
Utilities Available Cable Available
Roof Type Architectural
Garage No
Building
Lot Description 1/2 Acre or Less, Few Trees
Story 1
Foundation Crawl Space
Sewer Public Sewer
Water Public
Architectural Style Ranch
Schools
Elementary Schools Mitchell Road
Middle Schools Hughes
High Schools Wade Hampton
Others
HOA Fee Include None
Read Less Info
Want to know what your home might be worth? Contact us for a FREE valuation!

Our team is ready to help you sell your home for the highest possible price ASAP
Bought with XSell Upstate
Get More Information







