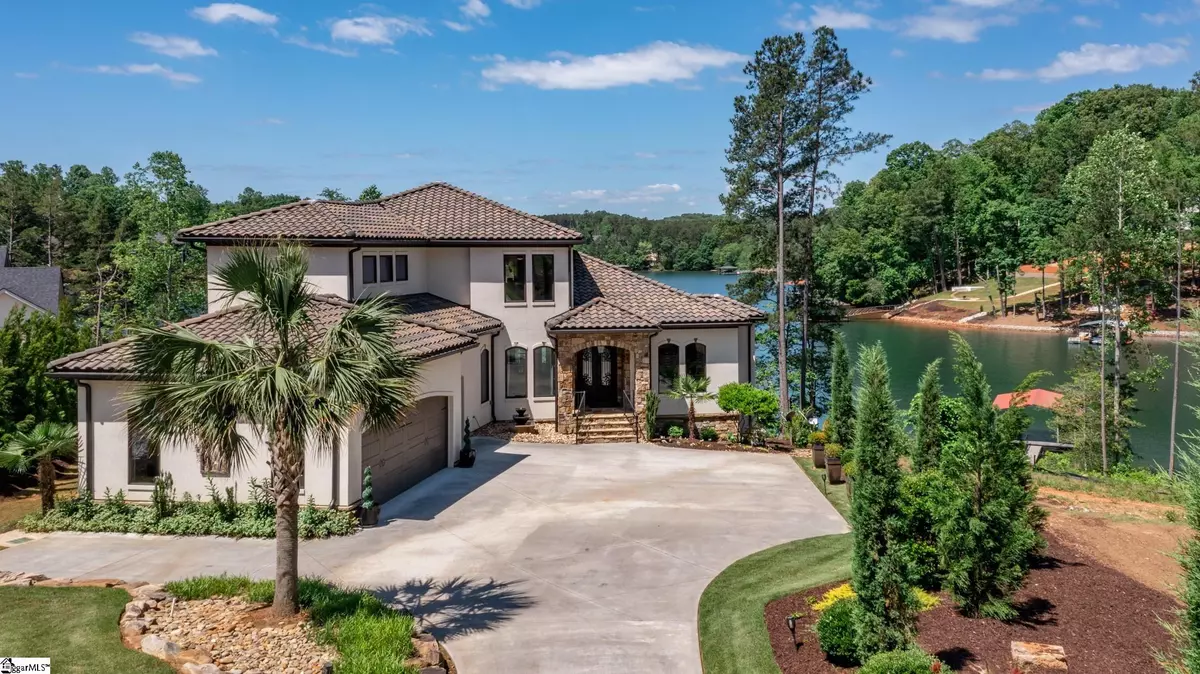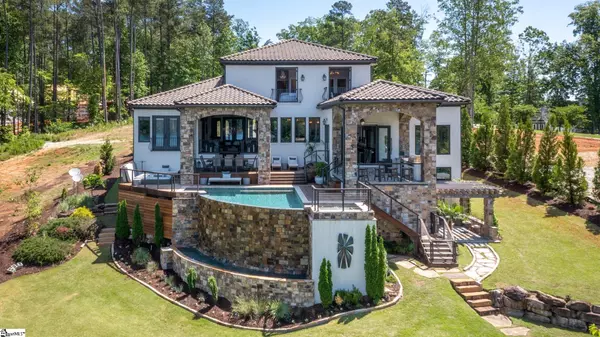$2,950,000
$2,999,900
1.7%For more information regarding the value of a property, please contact us for a free consultation.
5 Beds
7 Baths
5,300 SqFt
SOLD DATE : 09/01/2022
Key Details
Sold Price $2,950,000
Property Type Single Family Home
Sub Type Single Family Residence
Listing Status Sold
Purchase Type For Sale
Square Footage 5,300 sqft
Price per Sqft $556
Subdivision Peninsula Pointe South
MLS Listing ID 1472188
Sold Date 09/01/22
Style Other
Bedrooms 5
Full Baths 5
Half Baths 2
HOA Fees $45/ann
HOA Y/N yes
Year Built 2017
Annual Tax Amount $4,654
Lot Size 0.590 Acres
Property Description
Picture yourself living in a luxurious resort style waterfront home. This Lake Keowee custom Mediterranean style villa is designed for both entertaining and every day enjoyment, with its in-door out-door living and plenty of fun and interesting spaces, all with lake views. Enjoy an open and convenient floor plan where white quartz accents lead to multiple living spaces that access the outdoors. The heart of this home is the main floor, from the kitchen which opens to the indoor/outdoor living room, wand out-door dining area, grilling patio and connected family room - making it ideal for large gatherings, with a double-sided fireplace and steps down to a glamorous infinity pool. The heated pool and adjacent hot tub have both lake and western mountain views, where sunsets add to the comfortable and relaxing atmosphere. Crisp white cabinetry surrounds the spacious gourmet kitchen. An expansive white Cambria quartz island with barstools is complemented by high end Jenn-Air appliances. This carefully planned space opens to the dining area that is imbued with ample natural light and decorated with an ultra-modern sparkling chandelier. A stone archway adorned with custom built-in glass wine cabinets leads a few steps down from the dining room to a swanky and retro bar. Glimmering silver backsplash ceramic tiles contrast beautifully with the custom dark wood cabinetry. A stunning long dark quartz table with barstools has views and access to the grilling patio and pool. From the sleek bar room, follow a winding staircase down to an impressive grotto wine cellar, reminiscent of the stone wine caves of Burgundy, with dusk lighting, stone flooring, ample shelving for wine, and a wooden bar centerpiece for sampling your favorite vintage. Across from this space is an impressive media room. Four large recliners are tiered above two plush sofa beds, all facing a projector screen with a surround sound audio system for a movie theater quality experience! LED lighting on the ceiling casts a glow on the wet bar in the back of the room where popcorn and snacks can be made and enjoyed at the two additional bars with stools. Continue through your home movie theater to a home fitness studio. After working out, decompress and detox in your spacious wooden sauna then plunge in the custom pool — year-round! The enjoyment's not over yet. The lower level opens up to a backyard oasis, with plenty of storage for lake toys, a large stone fire pit with an outdoor fireplace, and a covered dock on beautiful Lake Keowee where watersports and boating fun awaits you. From the custom golf putting green to a large bench swing under a wooden trellis adorned with green vines, everywhere you turn you'll find a fun and relaxing corner to enjoy! This lake chateau boasts an impressive 5 bedrooms each with full bath ensuite plus 2 half baths. The master suite on the main level oozes elegance. Awake to emerald-green water views from your bed via floor to ceiling glass window doors that can open to let in a cool breeze off the lake. The adjoining white quartz bathroom shimmers with gold accents, a double sink, separate soaking tub, walk-in shower with a chandelier, and entrance to a walk-in closet with custom shelving. Please note, buyers are requested to present pre-qualification documents to the listing agent for all showing requests.
Location
State SC
County Oconee
Area 067
Rooms
Basement Full, Walk-Out Access
Interior
Interior Features Ceiling Fan(s), Ceiling Smooth, Central Vacuum, Granite Counters, Countertops-Solid Surface, Sauna, Walk-In Closet(s), Wet Bar, Countertops-Other
Heating Electric, Propane
Cooling Electric
Flooring Carpet, Ceramic Tile, Wood
Fireplaces Number 2
Fireplaces Type Gas Log, See Through, Outside
Fireplace Yes
Appliance Gas Cooktop, Dishwasher, Disposal, Dryer, Convection Oven, Refrigerator, Washer, Ice Maker, Microwave, Tankless Water Heater
Laundry 1st Floor, Walk-in, Laundry Room
Exterior
Exterior Feature Dock, Outdoor Fireplace
Parking Features Attached, Paved
Garage Spaces 3.0
Pool In Ground
Community Features Clubhouse, Common Areas, Boat Ramp
Waterfront Description Lake, Water Access, Waterfront
View Y/N Yes
View Water
Roof Type Tile
Garage Yes
Building
Lot Description 1/2 - Acre, Cul-De-Sac, Sloped
Foundation Basement
Sewer Septic Tank
Water Public, Seneca
Architectural Style Other
Schools
Elementary Schools Keowee
Middle Schools Walhalla
High Schools Walhalla
Others
HOA Fee Include Recreation Facilities
Read Less Info
Want to know what your home might be worth? Contact us for a FREE valuation!

Our team is ready to help you sell your home for the highest possible price ASAP
Bought with Justin Winter Sotheby's Intl.






