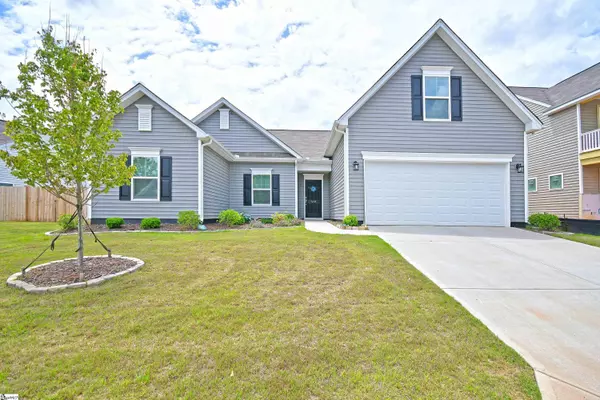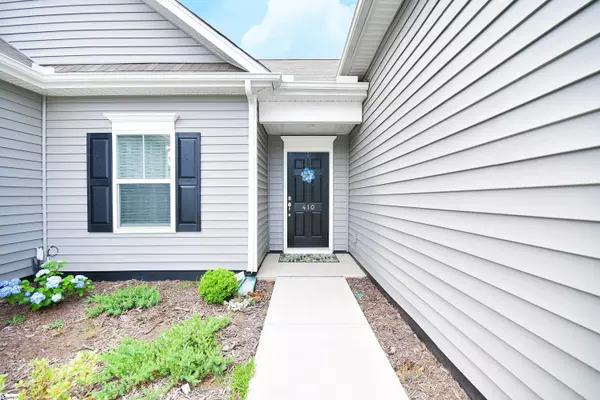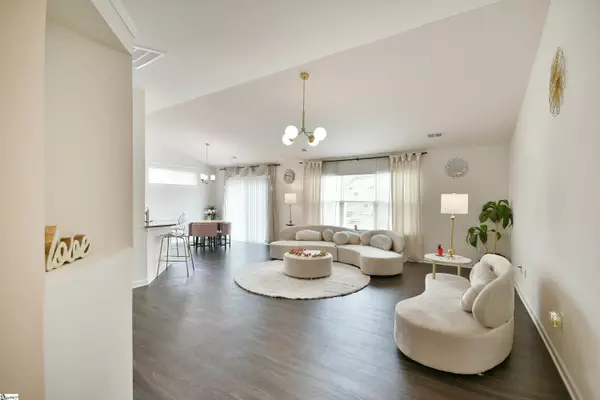$330,000
$319,000
3.4%For more information regarding the value of a property, please contact us for a free consultation.
3 Beds
2 Baths
1,767 SqFt
SOLD DATE : 06/21/2022
Key Details
Sold Price $330,000
Property Type Single Family Home
Sub Type Single Family Residence
Listing Status Sold
Purchase Type For Sale
Square Footage 1,767 sqft
Price per Sqft $186
Subdivision Legacy Park
MLS Listing ID 1472261
Sold Date 06/21/22
Style Traditional
Bedrooms 3
Full Baths 2
HOA Fees $29/ann
HOA Y/N yes
Year Built 2020
Annual Tax Amount $1,206
Lot Size 7,840 Sqft
Lot Dimensions 130 x 60 x 130 x 60
Property Description
Why wait to build? This less than 2 year old beauty is ready for you to move in. Hatteras model by Eastwood homes has everything you need. Walk into the foyer and enter the great room with vaulted ceiling and luxury vinyl plank flooring. Large windows allow light to fill the space. The dining space and kitchen open up to the great room for seamless entertaining. Owner added two transom windows to the dining space to add more natural light. Granite counters with large bar area for seating and serving overlook into the dining and great room space. A white subway tile backsplash and stainless steel appliances finish out this kitchen. From the dining space, the sliding glass doors lead to the patio that has privacy around it to create an intimate space for morning coffee. Off the main room is a hallway leading to secondary bedrooms and a bathroom. From the other side of the great room is the hall to the owner's retreat. Large bedroom space with en suite bath and ample closet space are just waiting for your personal touches. From the foyer is the hall to the garage, laundry and bonus room. Bonus room is perfect for tv, toys, games, office...ideas are limitless. Bonus room has it's own thermostat for the damper controlled HVAC providing dual zone comfort. Neutral colors throughout the home. Hardly lived in gem close to everything but tucked away enough to have serenity from the noise of the city. This one won't last! https://youtu.be/3Kt04uVjdx8. Photos coming soon. OPEN HOUSE Saturday, May 28th from 1-3p
Location
State SC
County Greenville
Area 041
Rooms
Basement None
Interior
Interior Features High Ceilings, Ceiling Cathedral/Vaulted, Ceiling Smooth, Granite Counters, Open Floorplan, Split Floor Plan, Pantry, Radon System
Heating Forced Air, Natural Gas, Damper Controlled
Cooling Central Air, Electric, Damper Controlled
Flooring Carpet, Vinyl
Fireplaces Type None
Fireplace Yes
Appliance Cooktop, Dishwasher, Disposal, Refrigerator, Electric Oven, Microwave, Gas Water Heater
Laundry 1st Floor, Walk-in, Electric Dryer Hookup, Laundry Room
Exterior
Garage Attached, Paved, Garage Door Opener
Garage Spaces 2.0
Community Features Common Areas
Utilities Available Cable Available
Roof Type Composition
Garage Yes
Building
Lot Description 1/2 Acre or Less
Story 1
Foundation Slab
Sewer Public Sewer
Water Public
Architectural Style Traditional
Schools
Elementary Schools Greenbrier
Middle Schools Hughes
High Schools Southside
Others
HOA Fee Include None
Read Less Info
Want to know what your home might be worth? Contact us for a FREE valuation!

Our team is ready to help you sell your home for the highest possible price ASAP
Bought with Home Link Realty
Get More Information







