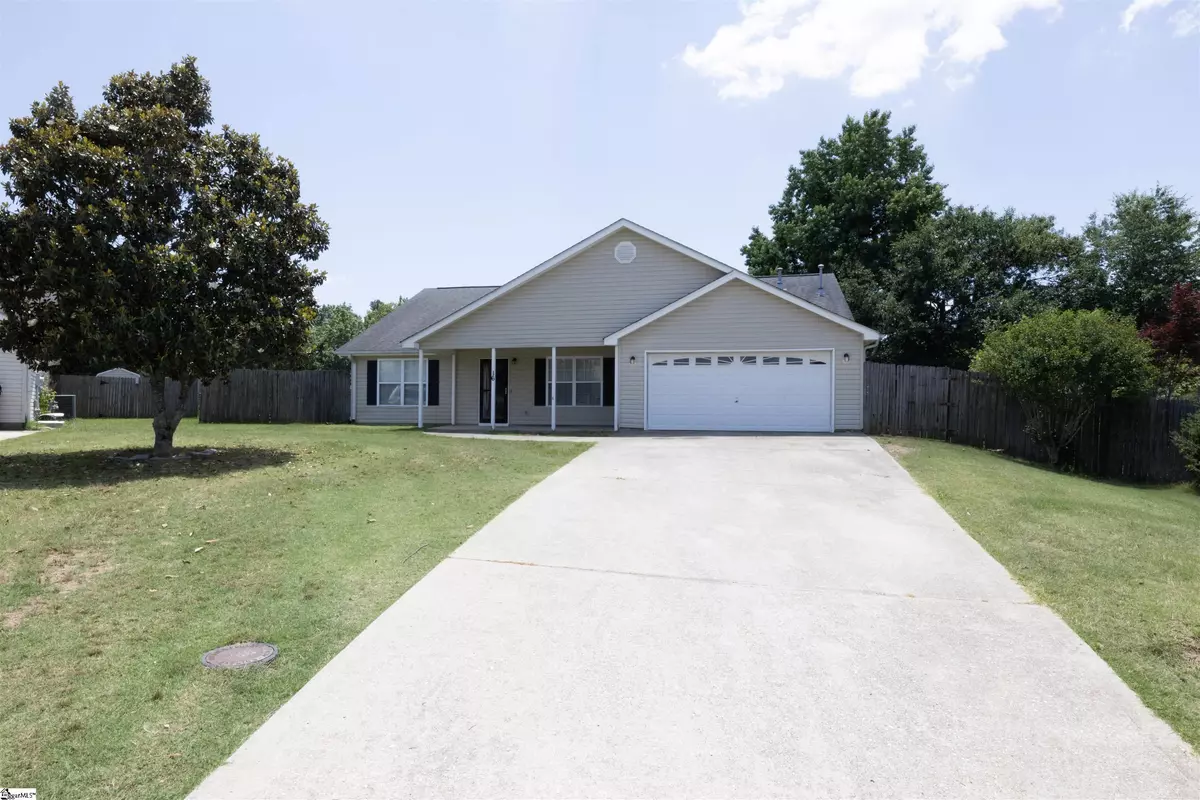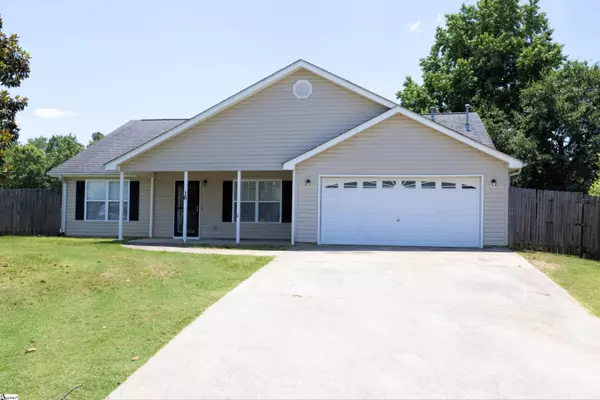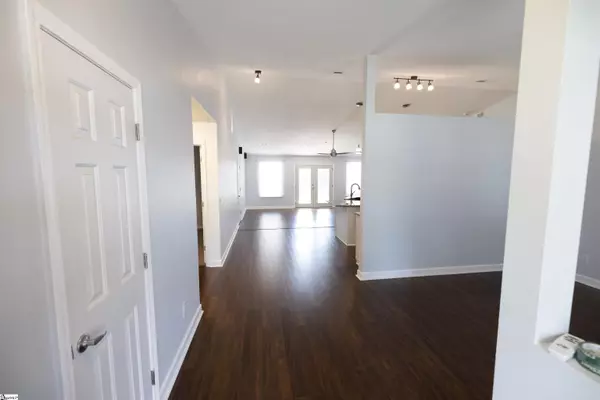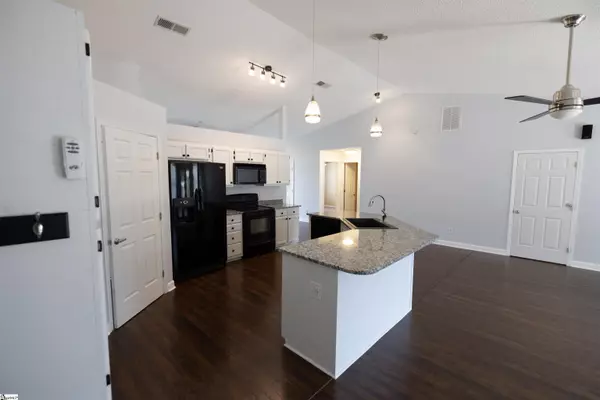$265,000
$250,000
6.0%For more information regarding the value of a property, please contact us for a free consultation.
3 Beds
2 Baths
1,828 SqFt
SOLD DATE : 07/05/2022
Key Details
Sold Price $265,000
Property Type Single Family Home
Sub Type Single Family Residence
Listing Status Sold
Purchase Type For Sale
Square Footage 1,828 sqft
Price per Sqft $144
Subdivision Country Gardens
MLS Listing ID 1473158
Sold Date 07/05/22
Style Ranch
Bedrooms 3
Full Baths 2
HOA Y/N no
Year Built 1999
Annual Tax Amount $1,278
Lot Size 10,454 Sqft
Property Description
Location! Location! Location! Welcome home to 16 Spring Vista Court! This Charming 3 bedroom (with bonus)/2 bath home on a cul-de-sac is located in an established neighborhood with great schools, no HOA, close to 385 and minutes away from the sought after Downtown Fountain Inn. This home features open floor plan, vaulted ceiling, Granite kitchen countertops, split floor plan perfect for privacy, interior paint, Engineered hardwood flooring in main living area, bedrooms have carpet with tempur pedic foam underneath, HVAC was replaced in 2019 and has a 10 year parts & labor transferable warranty, wired home network, large patio for outdoor entertaining, and fenced yard. Step inside the foyer into the spacious dining room, the area has plenty of room for entertaining with space for a very large table, from there walk into the beautiful open kitchen, the kitchen boasts a huge island perfect for entertaining guest, granite counter tops, and lots of cabinet space. Master suite is to the right side of the home. Once in the master bedroom you will find a walk in closet, large vanity area, his and hers sink, a separate shower, and a garden tub ready for you to have a good relaxing soak with a good book. Two other bedrooms, bonus room and hall bath make up the left side of the home. Off the kitchen you will find the spacious laundry room and 2 car garage. The large backyard is fenced in, and features a raised garden bed, 1 peach tree and 2 apple trees. This beautiful home has so much to offer but don't take my word for it, call and schedule your tour today!
Location
State SC
County Greenville
Area 032
Rooms
Basement None
Interior
Interior Features High Ceilings, Ceiling Fan(s), Ceiling Cathedral/Vaulted, Granite Counters, Open Floorplan, Split Floor Plan
Heating Electric
Cooling Electric
Flooring Carpet, Wood, Vinyl
Fireplaces Type None
Fireplace Yes
Appliance Dishwasher, Disposal, Electric Cooktop, Electric Oven, Microwave
Laundry Walk-in, Laundry Room
Exterior
Parking Features Attached, Paved
Garage Spaces 2.0
Fence Fenced
Community Features None
Roof Type Architectural
Garage Yes
Building
Lot Description 1/2 Acre or Less, Cul-De-Sac, Few Trees
Story 1
Foundation Slab
Sewer Public Sewer
Water Public, Greenville Water
Architectural Style Ranch
Schools
Elementary Schools Bryson
Middle Schools Bryson
High Schools Hillcrest
Others
HOA Fee Include None
Acceptable Financing USDA Loan
Listing Terms USDA Loan
Read Less Info
Want to know what your home might be worth? Contact us for a FREE valuation!

Our team is ready to help you sell your home for the highest possible price ASAP
Bought with McGee & Associates






