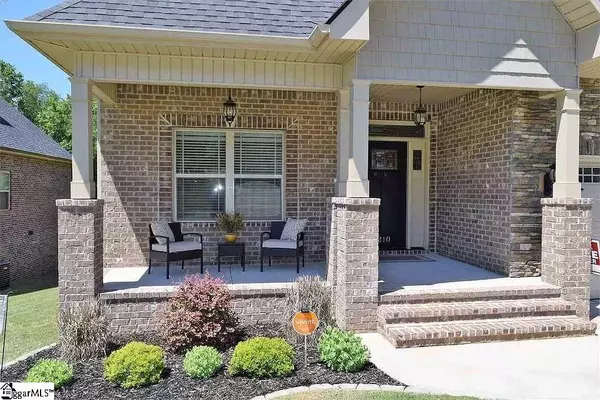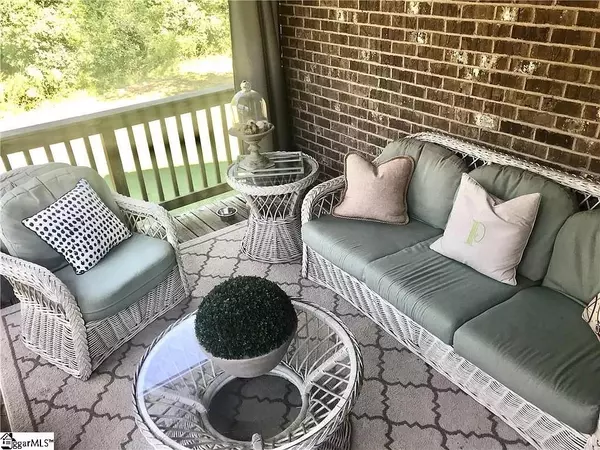$405,000
$405,000
For more information regarding the value of a property, please contact us for a free consultation.
4 Beds
3 Baths
2,702 SqFt
SOLD DATE : 06/30/2022
Key Details
Sold Price $405,000
Property Type Single Family Home
Sub Type Single Family Residence
Listing Status Sold
Purchase Type For Sale
Square Footage 2,702 sqft
Price per Sqft $149
Subdivision Prescott
MLS Listing ID 1472851
Sold Date 06/30/22
Style Craftsman
Bedrooms 4
Full Baths 3
HOA Fees $37/ann
HOA Y/N yes
Annual Tax Amount $1,297
Lot Dimensions 56 x 127 x 68 x 122
Property Description
This beautiful four bedroom all brick home is located on a private lot in one of Andersons most sought after communities. Only a few select homes in Prescott back up to a natural preserve which features a mix of hardwood trees, a creek and protected woodlands. An open floor plan with spacious rooms makes for a gorgeous setting to call your new home (4 bed/3 bath total). There are three bedrooms and two full baths on the main floor to make for easy living. Upstairs is a private and spacious floor plan in which there is a large bonus/living room, lots of sunshine from windows, a large bedroom and another full bath. A covered deck overlooking the large backyard. Upgraded ceilings include a tray ceiling in the primary bedroom and a beautiful coffered ceiling in the dining room, which is overlooks the front porch. Vaulted ceilings throughout great room and kitchen. Kitchen has beautiful white G.E. Cafe' appliances with copper hardware. An open floor plan, hardwood floors, gas fireplace, granite, ceramic tile and specialty ceilings make this home ideal for anyone! This is a cheerful, bright, and lovely home for buyers. Neighbors enjoy walking, biking, and swimming/family and community gatherings at the private and well maintained community pool. This home is just 5 miles to I-85, (great for commuters!) and 2-4 miles to Target, Chic-Filet, Publix, Ingles and just across the street from AnMed Health and the Anderson YMCA and community walking trail at the hospital. Excellent award winning school district. Great home for the price!
Location
State SC
County Anderson
Area 052
Rooms
Basement Partially Finished
Interior
Interior Features High Ceilings, Ceiling Fan(s), Ceiling Smooth, Tray Ceiling(s), Granite Counters, Open Floorplan, Tub Garden, Walk-In Closet(s), Coffered Ceiling(s), Pantry
Heating Electric, Forced Air
Cooling Central Air, Electric
Flooring Carpet, Ceramic Tile, Wood
Fireplaces Number 1
Fireplaces Type Gas Log
Fireplace Yes
Appliance Cooktop, Dishwasher, Disposal, Self Cleaning Oven, Convection Oven, Refrigerator, Electric Cooktop, Electric Oven, Double Oven, Range, Microwave, Gas Water Heater
Laundry 1st Floor, Walk-in, Electric Dryer Hookup, Laundry Room
Exterior
Parking Features Attached, Paved, Workshop in Garage
Garage Spaces 2.0
Community Features Street Lights, Pool, Sidewalks
Utilities Available Underground Utilities
Roof Type Architectural
Garage Yes
Building
Lot Description 1/2 Acre or Less, Sidewalk, Sloped, Few Trees, Sprklr In Grnd-Full Yard
Story 2
Foundation Crawl Space
Sewer Public Sewer
Water Public, Hammond
Architectural Style Craftsman
Schools
Elementary Schools Concord
Middle Schools Mccants
High Schools T. L. Hanna
Others
HOA Fee Include None
Read Less Info
Want to know what your home might be worth? Contact us for a FREE valuation!

Our team is ready to help you sell your home for the highest possible price ASAP
Bought with BHHS C Dan Joyner - CBD






