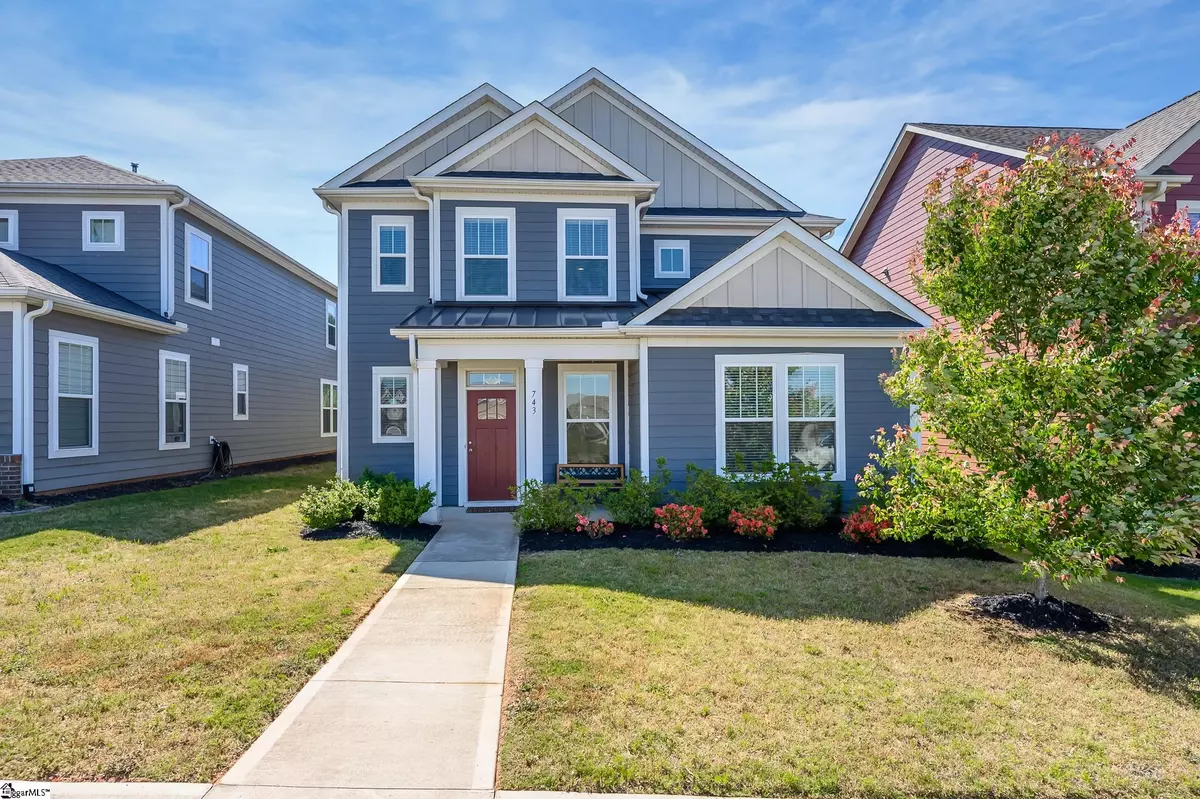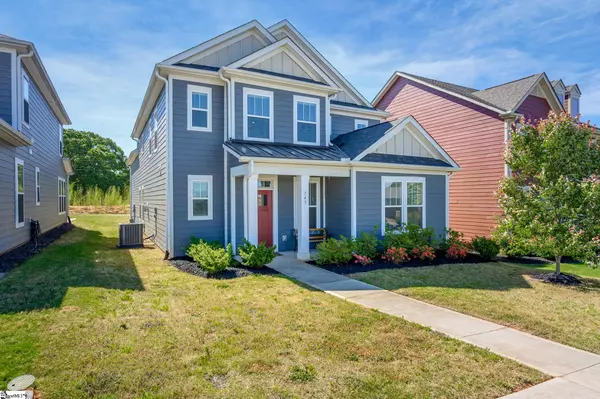$394,000
$399,900
1.5%For more information regarding the value of a property, please contact us for a free consultation.
4 Beds
3 Baths
3,062 SqFt
SOLD DATE : 07/26/2022
Key Details
Sold Price $394,000
Property Type Single Family Home
Sub Type Single Family Residence
Listing Status Sold
Purchase Type For Sale
Approx. Sqft 2800-2999
Square Footage 3,062 sqft
Price per Sqft $128
Subdivision Sunset Summits
MLS Listing ID 1471421
Sold Date 07/26/22
Style Traditional
Bedrooms 4
Full Baths 2
Half Baths 1
HOA Fees $52/ann
HOA Y/N yes
Year Built 2018
Annual Tax Amount $1,769
Lot Size 6,534 Sqft
Property Description
Fabulous Craftsman style home that has everything you need. Amazing open Floor Plan with 2 story Living Room, Stacked Stone Fireplace with mounted flat screen TV, Beautiful Hardwood Floors, Gourmet Kitchen with Granite Countertops, Gas Cooktop, Modern Single Basin Sink, Walk-In Pantry and Breakfast Room. Master on Main with Dual Sinks,Large Tile Shower and Walk-in Closet. Front stairs go up to the Spacious Bonus Area Loft plus 2 Bedrooms with a shared full bath.Back stairs lead up to the 4th Bedroom or 2nd Bonus Room. Enjoy Blue Ridge Mountain Views from your rocking chair front porch or relax on the Screen Porch. Lots of storage available in the 2 Car, Rear Entry Garage. Sunset Summits is a close-knit community with a Central Community Park, Sidewalk Lined Streets, Junior Olympic Pool and a Clubhouse with Exercise . Locatedin one of the fastest growing area's of Greenville/Spartanburg with easy access to Grocery Stores, Restaurants, Shopping, I-85,BMW and GSP airport. Highly sought after District 5 schools.
Location
State SC
County Spartanburg
Area 033
Rooms
Basement None
Interior
Interior Features 2 Story Foyer, 2nd Stair Case, High Ceilings, Ceiling Fan(s), Ceiling Cathedral/Vaulted, Ceiling Smooth, Granite Counters, Countertops-Solid Surface, Open Floorplan, Walk-In Closet(s)
Heating Forced Air, Natural Gas
Cooling Central Air, Electric
Flooring Carpet, Ceramic Tile, Wood
Fireplaces Number 1
Fireplaces Type Gas Log, Masonry
Fireplace Yes
Appliance Dishwasher, Disposal, Free-Standing Gas Range, Refrigerator, Microwave, Gas Water Heater
Laundry 1st Floor, Walk-in, Laundry Room
Exterior
Garage Attached, Paved, Garage Door Opener
Garage Spaces 2.0
Community Features Clubhouse, Common Areas, Street Lights, Pool, Sidewalks
Utilities Available Underground Utilities
Roof Type Architectural
Garage Yes
Building
Lot Description 1/2 Acre or Less
Story 2
Foundation Slab
Sewer Public Sewer
Water Public, SJWD
Architectural Style Traditional
Schools
Elementary Schools River Ridge
Middle Schools Dr Hill
High Schools James F. Byrnes
Others
HOA Fee Include None
Read Less Info
Want to know what your home might be worth? Contact us for a FREE valuation!

Our team is ready to help you sell your home for the highest possible price ASAP
Bought with Bluefield Realty Group
Get More Information







