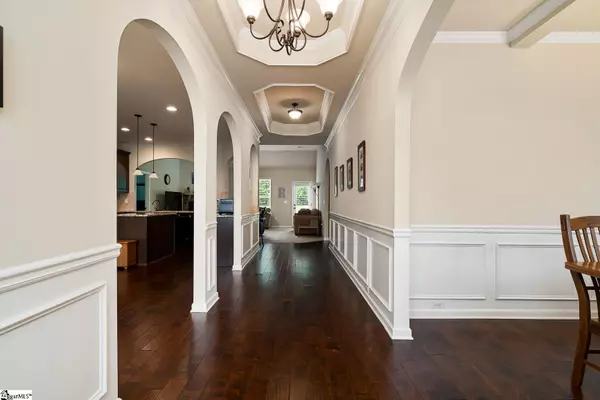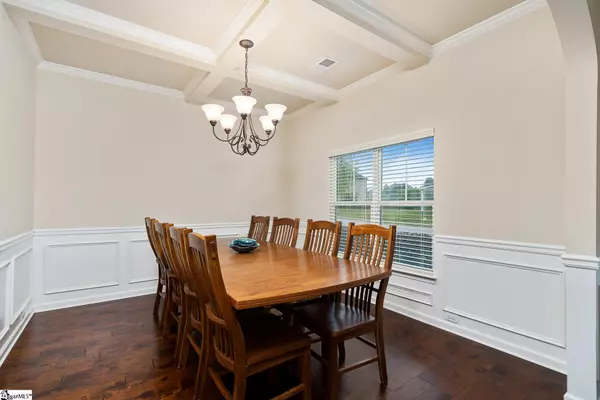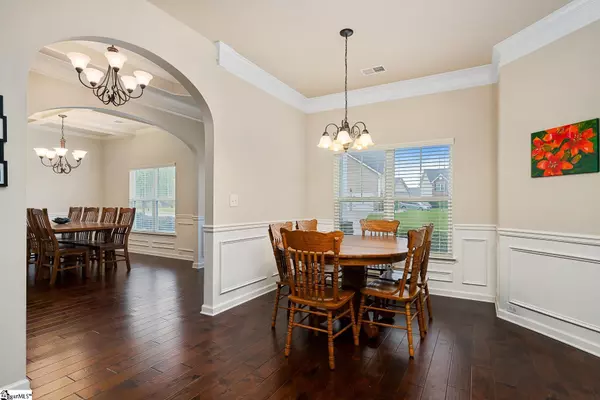$390,000
$375,000
4.0%For more information regarding the value of a property, please contact us for a free consultation.
4 Beds
3 Baths
2,426 SqFt
SOLD DATE : 07/18/2022
Key Details
Sold Price $390,000
Property Type Single Family Home
Sub Type Single Family Residence
Listing Status Sold
Purchase Type For Sale
Square Footage 2,426 sqft
Price per Sqft $160
Subdivision Reidville Crossing
MLS Listing ID 1473052
Sold Date 07/18/22
Style Traditional
Bedrooms 4
Full Baths 3
HOA Fees $37/ann
HOA Y/N yes
Annual Tax Amount $1,606
Lot Size 7,840 Sqft
Property Description
This move in ready home is one you do not want to miss. This is the popular "Marlene" floor plan in the gated community of Reidville Crossing. Upon entering the front door you will be greeted by a spacious foyer and a large dining room to your right. As you continue in you have the large kitchen and breakfast area to your left. The kitchen is open to the living area and has plenty of counter space as well as cabinet storage. The living area is complete with a corner fireplace and overlooks a private backyard. The split bedroom floor plan offers a private owners suite. The owners suite is located to the left off the living area. It is very roomy and has and attached bathroom with dual sinks and 2 walk-in closets. There are 2 other bedrooms downstairs to the right of the living area that share a hall bath. Upstairs you will find a 4th bedroom with full bath. You can use this space as a bedroom, playroom, or home office. This home is conveniently located to the walkway that leads over to the wonderful Tyger River Park. The park has several playground areas, picnic shelters, a splash pad, a dog park, and so much more!
Location
State SC
County Spartanburg
Area 033
Rooms
Basement None
Interior
Interior Features High Ceilings, Ceiling Smooth, Countertops-Solid Surface, Open Floorplan, Tub Garden, Walk-In Closet(s), Split Floor Plan, Pantry
Heating Natural Gas
Cooling Central Air, Electric
Flooring Carpet, Ceramic Tile, Wood, Vinyl
Fireplaces Number 1
Fireplaces Type Gas Starter, Wood Burning
Fireplace Yes
Appliance Dishwasher, Free-Standing Gas Range, Microwave, Gas Water Heater, Tankless Water Heater
Laundry 1st Floor, Laundry Room
Exterior
Parking Features Attached, Paved
Garage Spaces 2.0
Community Features Common Areas, Gated, Street Lights, Pool
Roof Type Composition
Garage Yes
Building
Lot Description 1/2 Acre or Less, Cul-De-Sac, Sidewalk
Story 1
Foundation Slab
Sewer Public Sewer
Water Public, SJWD
Architectural Style Traditional
Schools
Elementary Schools Reidville
Middle Schools Florence Chapel
High Schools James F. Byrnes
Others
HOA Fee Include None
Read Less Info
Want to know what your home might be worth? Contact us for a FREE valuation!

Our team is ready to help you sell your home for the highest possible price ASAP
Bought with Non MLS






