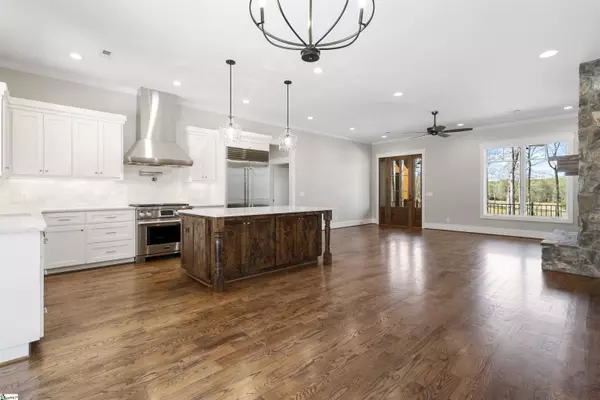$1,160,000
$1,289,900
10.1%For more information regarding the value of a property, please contact us for a free consultation.
4 Beds
3 Baths
3,220 SqFt
SOLD DATE : 08/19/2022
Key Details
Sold Price $1,160,000
Property Type Single Family Home
Sub Type Single Family Residence
Listing Status Sold
Purchase Type For Sale
Approx. Sqft 3000-3199
Square Footage 3,220 sqft
Price per Sqft $360
MLS Listing ID 1473095
Sold Date 08/19/22
Style Ranch
Bedrooms 4
Full Baths 3
Construction Status New Construction
HOA Y/N no
Year Built 2022
Annual Tax Amount $197
Lot Size 21.300 Acres
Property Sub-Type Single Family Residence
Property Description
Don't miss what could be your own 21.3 +/- acre “Heaven on Earth sanctuary”. The private rolling acreage has a cleared pasture area and is surrounded by a beautiful Hardwood forest with mountain views. Unbelievable living spaces inside and out make this stunning custom-built home a dream come true. This 4 Bedroom, 3 Bath Ranch with Bonus was designed with amazing attention to detail and an abundance of indoor and outdoor space for entertaining. The covered front porch is highlighted with brick pavers and a tongue & groove ceiling. It welcomes you into a spacious interior with rich hardwood floors that flow throughout the main living areas. The Great Room is open to the Kitchen and features a true stone wood-burning fireplace with a gorgeous custom Pecan mantle. The gourmet Kitchen is a chef's delight! It is filled with ample custom cabinetry, professional quality stainless steel appliances to include sub-zero refrigerator, 4-burner gas range with griddle, Pot filler, stainless exhaust hood, trash compactor, dish washer, and disposal. Additional custom features are a large furniture quality center island, quartz countertops, coordinating tile backsplash and more! You'll be delighted to find a second (Canning or Party) Kitchen that offers plenty of workspace including quartz countertops, shelving and cabinetry along with a second gas range. Just down the hall, a relaxing & luxurious Owner's Suite awaits you! It is adorned with a deep tray ceiling, recessed lighting, ceiling fan, huge walk-in closet with custom built-ins and a wonderful private bath that offers a deep stand alone soaking tub, separate glass enclosed shower with tile surround and dual shower heads. Two additional Bedrooms can be found on the opposite end of the home along with a centrally located hall Bath, and there is a large 4th Bedroom upstairs that could be used as a Bonus Room, Office Suite, Teen Suite or Home Theater Room. It has its own Full Bath and tons of extra storage space. The main level also offers a spacious Laundry Room with tons of cabinetry and a convenient utility sink along with a wonderfully handy Mud Room. In addition to the exceptional interior, you'll find many exterior features you are searching for, including an oversized 4-car Tandem Garage (For boat or trailer) with a work or storage area as well as another utility sink. There is also an attached 2-car Carport that joins the covered rear porch and patio that can be used for outdoor entertaining should the opportunity arise. The ceiling of the covered rear porch is reclaimed Cyprus for added beauty. This special property offers the ultimate proximity to town while maintaining private country living. See MLS #'s 1472221, 1472220, & 1472222 if you wish to reduce the number of acres being offered with the property.
Location
State SC
County Pickens
Area 064
Rooms
Basement None
Interior
Interior Features High Ceilings, Ceiling Fan(s), Ceiling Smooth, Tray Ceiling(s), Open Floorplan, Tub Garden, Walk-In Closet(s), Countertops – Quartz, Pantry, Pot Filler Faucet
Heating Electric, Multi-Units, Ductless
Cooling Central Air, Multi Units
Flooring Ceramic Tile, Wood
Fireplaces Number 1
Fireplaces Type Wood Burning, Masonry
Fireplace Yes
Appliance Trash Compactor, Dishwasher, Disposal, Free-Standing Gas Range, Refrigerator, Gas Oven, Microwave, Electric Water Heater
Laundry Sink, 1st Floor, Walk-in, Electric Dryer Hookup, Laundry Room
Exterior
Parking Features Combination, Parking Pad, Paved, Garage Door Opener, Side/Rear Entry, Yard Door, Attached, Carport, Tandem
Garage Spaces 4.0
Community Features None
Utilities Available Underground Utilities
Waterfront Description Creek
View Y/N Yes
View Mountain(s)
Roof Type Architectural
Garage Yes
Building
Building Age New Construction
Lot Description 10 - 25 Acres, Sloped, Wooded
Story 1
Foundation Crawl Space
Builder Name Weaver Construction
Sewer Septic Tank
Water Public
Architectural Style Ranch
New Construction Yes
Construction Status New Construction
Schools
Elementary Schools Dacusville
Middle Schools Dacusville
High Schools Pickens
Others
HOA Fee Include None
Read Less Info
Want to know what your home might be worth? Contact us for a FREE valuation!

Our team is ready to help you sell your home for the highest possible price ASAP
Bought with Keller Williams Grv Upst
Get More Information







