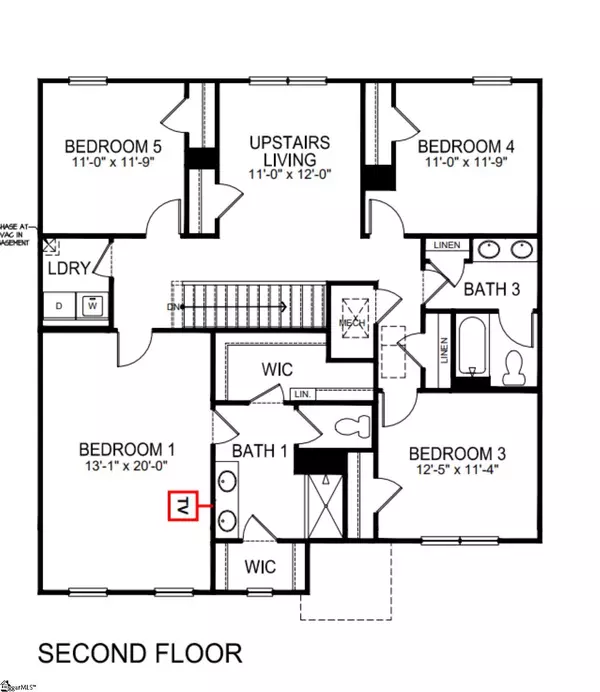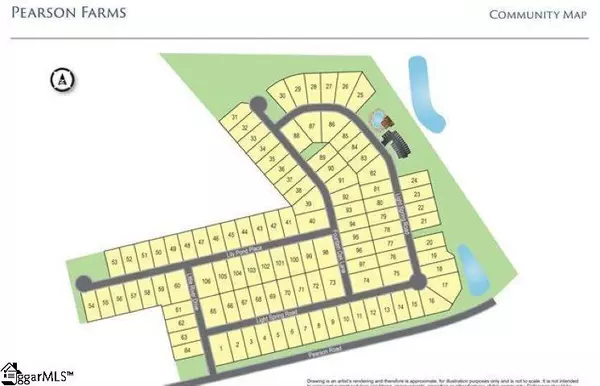$344,990
$344,990
For more information regarding the value of a property, please contact us for a free consultation.
5 Beds
3 Baths
2,511 SqFt
SOLD DATE : 09/28/2022
Key Details
Sold Price $344,990
Property Type Single Family Home
Sub Type Single Family Residence
Listing Status Sold
Purchase Type For Sale
Approx. Sqft 2400-2599
Square Footage 2,511 sqft
Price per Sqft $137
Subdivision Pearson Farms
MLS Listing ID 1472529
Sold Date 09/28/22
Style Traditional,Craftsman
Bedrooms 5
Full Baths 3
Construction Status Under Construction
HOA Fees $41/ann
HOA Y/N yes
Lot Size 7,405 Sqft
Property Sub-Type Single Family Residence
Property Description
NEW TO MARKET! Pearson Farms is selling fast. It's conveniently located approximately 1 mile off Interstate 123, minutes from shopping, dining and medical facilities. Centrally located halfway between Clemson and downtown Greenville, the location is unbeatable. I'm thrilled to introduce this brand new floor plan called the Hayden. It's an open design with lots of space. It offers 5 (YES 5) bedrooms, 3 Full baths, and a spacious loft/bonus area. Pearson Farms offers an Impressive list of standard designer features including Low-maintenance Revwood Laminate Flooring throughout the downstairs main living areas, granite countertops in the kitchen, ceramic tile backsplash in the kitchen and stainless steel appliances, including a gas stove. Raised height, double vanities in all baths, tankless water heater and Architectural Shingles. Enjoy all the latest smart home technology devices so you'll never be too far from home. Homes come included with Qolsys IQ Panel, Alarm.com app, skybell camera doorbell, Honeywell T6 Pro Z-Wave Thermostats, Amazon Echo Show 5, Amazon Echo Dot, KwiksetSmartCode 888 deadbolt lock, and an Eaton Z-Wave Switch for your front porch light. You'll also appreciate all the Energy Saving benefits and a New Home Warranty for piece of mind. Prices are continuing to increase so don't wait! **Call listing agent for information.
Location
State SC
County Pickens
Area 063
Rooms
Basement None
Interior
Interior Features High Ceilings, Granite Counters, Countertops-Solid Surface, Open Floorplan, Pantry, Radon System
Heating Natural Gas, Damper Controlled
Cooling Central Air, Electric, Damper Controlled
Flooring Carpet, Laminate, Vinyl
Fireplaces Number 1
Fireplaces Type Gas Log
Fireplace Yes
Appliance Dishwasher, Disposal, Free-Standing Gas Range, Microwave, Gas Water Heater, Tankless Water Heater
Laundry 2nd Floor, Walk-in, Electric Dryer Hookup, Laundry Room
Exterior
Parking Features Attached, Paved
Garage Spaces 2.0
Community Features Pool, Sidewalks
Utilities Available Underground Utilities, Cable Available
Roof Type Architectural
Garage Yes
Building
Building Age Under Construction
Lot Description 1/2 Acre or Less, Cul-De-Sac, Sidewalk, Sloped
Story 2
Foundation Slab
Sewer Public Sewer
Water Public
Architectural Style Traditional, Craftsman
New Construction Yes
Construction Status Under Construction
Schools
Elementary Schools Forest Acres
Middle Schools Richard H. Gettys
High Schools Easley
Others
HOA Fee Include None
Read Less Info
Want to know what your home might be worth? Contact us for a FREE valuation!

Our team is ready to help you sell your home for the highest possible price ASAP
Bought with D.R. Horton
Get More Information





