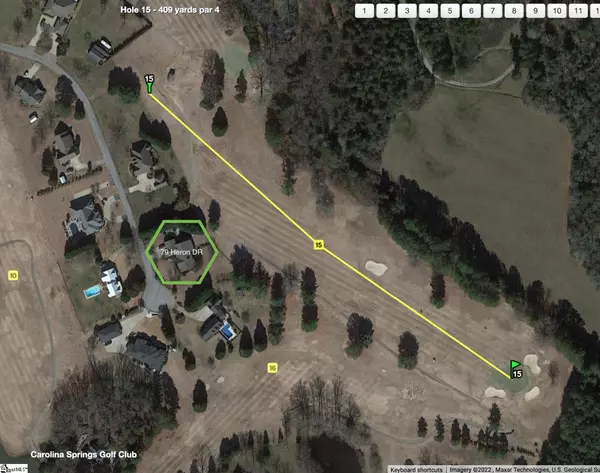$705,000
$625,000
12.8%For more information regarding the value of a property, please contact us for a free consultation.
4 Beds
5 Baths
2,906 SqFt
SOLD DATE : 07/22/2022
Key Details
Sold Price $705,000
Property Type Single Family Home
Sub Type Single Family Residence
Listing Status Sold
Purchase Type For Sale
Square Footage 2,906 sqft
Price per Sqft $242
Subdivision Carolina Springs
MLS Listing ID 1473688
Sold Date 07/22/22
Style Ranch
Bedrooms 4
Full Baths 4
Half Baths 1
HOA Y/N no
Year Built 2013
Annual Tax Amount $2,156
Lot Size 0.700 Acres
Property Description
Just Listed, 79 Heron Dr presents a very rare opportunity to own a beautiful 4 bed 4.5 bath, custom home on the 15th Green of Carolina Springs Golf Course. This home was meticulously designed down to the very last detail by the current owners. This remarkable home offers 4 large bedrooms, each with the own private bath with shower and granite countertops. Gleaming hardwoods guide you through this custom floor plan. A custom front door, heavy crown molding, gorgeous hardwoods, impressive wainscoting, 11 ft ceilings and neutral colors greet you as you begin your tour. Immediately to the left and through the french doors is an office space featuring double hung windows (all throughout the home), crown molding and a ceiling fan. Next is the great room which truly lives up to that name offering a coffered ceiling, transom windows that nearly touch the floor, recessed lighting, elegant stone fire place that is wood burning but also has a gas line installed for back up! Over to the open concept kitchen featuring large granite island, recessed lights, pendant lights, cabinets with pull out shelving, GE Monogram stainless steel appliances including a 5 burner gas stove, tile back splash, under cabinet lights and stainless exhaust, vented out of the home. The dining area offers shiplap on the walls for a nice decorative touch and more of those large windows that allow that natural sunlight to pour in. Lets step out back and have a look around. Notice the wide variety of well kept plants and the beautiful song birds that call them home. Down to the left you will find the private, 9000 gallon salt water pool (3-5ft in depth), complete with passive solar heating system. The pool deck provides ample space to lay out in the sun or relaxing under the pergola while listening to the birds! Now lets head back inside and into the spacious owners suite offering neutral colors, more beautiful hardwoods and a large private bath featuring crown molding, 5ft tile shower, deep soaker tub, separate granite sinks and a massive walk in closet with custom built-ins! As we head back to the other side of the home where the rest of the bedrooms are located, be sure to take notice of the mud room offering custom built laundry sorting station, mini-fridge and microwave combo that conveys with the home. The laundry room is well appointed with shelving, counter space, and a utility sink. Beyond the mud room and into the 3 car garage you will find an abundance of additional storage in the form of shelving with very tall ceilings offering the potential for even more storage. The 3rd bay can be closed off and used as a work shop and even has it's own gas heater installed. Moving along now the right side of the home first you will pass a powder room complete with plantation shutter and granite counter top. Bedroom number 2 is next featuring a custom built in Murphy Bed, large closet, and private bathroom with 5ft shower with bench and more granite counter tops. Next comes bedrooms 3 and 4 both offering their own private bathrooms. All of this and you are situated on a quiet cul de sac with NO HOA! How can you go wrong. Be sure to schedule your private tour today!
Location
State SC
County Greenville
Area 032
Rooms
Basement None
Interior
Interior Features Bookcases, High Ceilings, Ceiling Fan(s), Tray Ceiling(s), Granite Counters, Open Floorplan, Tub Garden, Walk-In Closet(s), Coffered Ceiling(s), Pantry
Heating Forced Air, Natural Gas
Cooling Central Air, Electric
Flooring Ceramic Tile, Wood
Fireplaces Number 1
Fireplaces Type Gas Log, Wood Burning
Fireplace Yes
Appliance Gas Cooktop, Dishwasher, Disposal, Electric Oven, Microwave, Electric Water Heater
Laundry 1st Floor, Walk-in, Laundry Room
Exterior
Parking Features Attached, Paved
Garage Spaces 3.0
Fence Fenced
Pool In Ground
Community Features None
Utilities Available Underground Utilities, Cable Available
Roof Type Architectural
Garage Yes
Building
Lot Description 1/2 - Acre, Cul-De-Sac, On Golf Course, Few Trees, Sprklr In Grnd-Full Yard
Story 1
Foundation Crawl Space
Sewer Septic Tank
Water Public, Greenville
Architectural Style Ranch
Schools
Elementary Schools Rudolph Gordon
Middle Schools Rudolph Gordon
High Schools Fountain Inn High
Others
HOA Fee Include None
Read Less Info
Want to know what your home might be worth? Contact us for a FREE valuation!

Our team is ready to help you sell your home for the highest possible price ASAP
Bought with XSell Upstate






