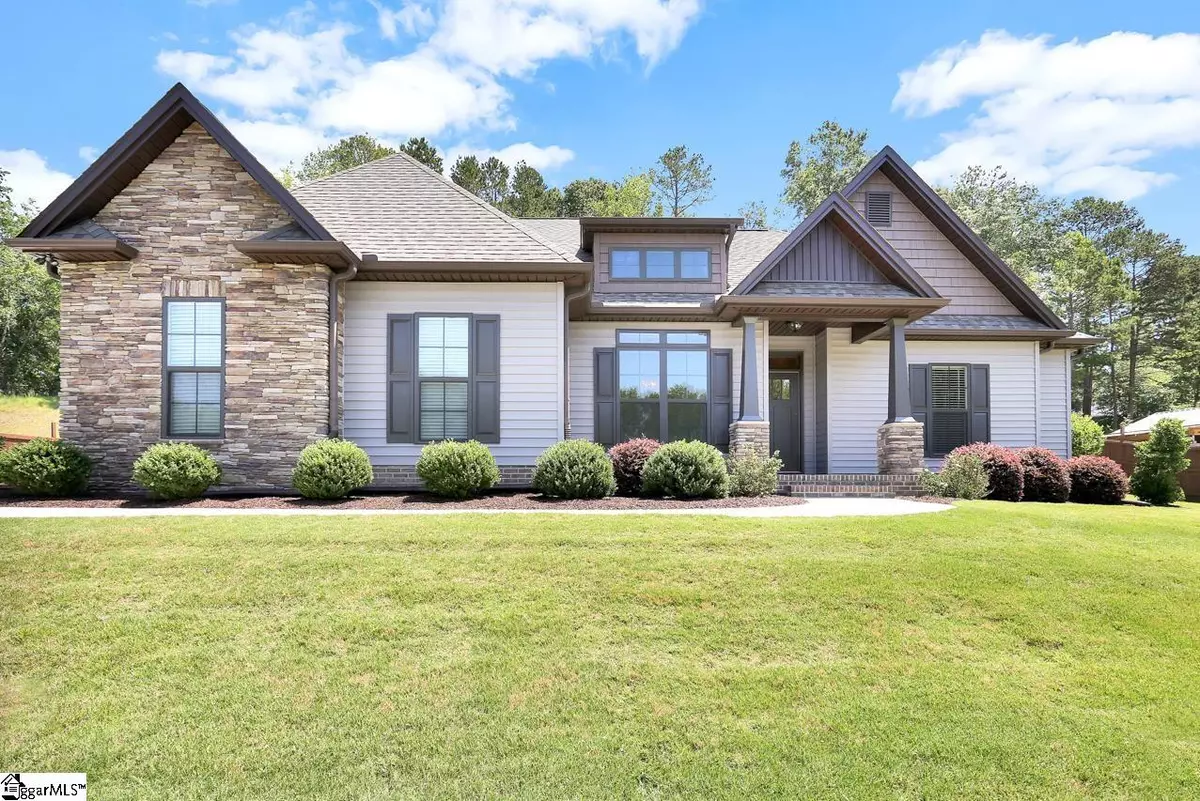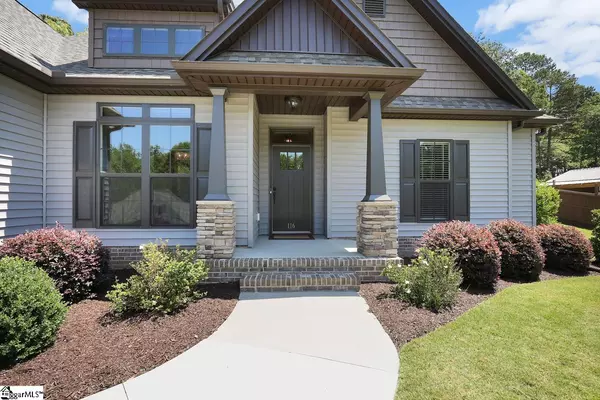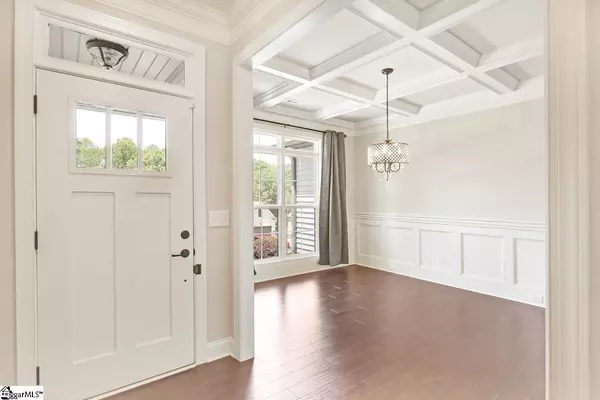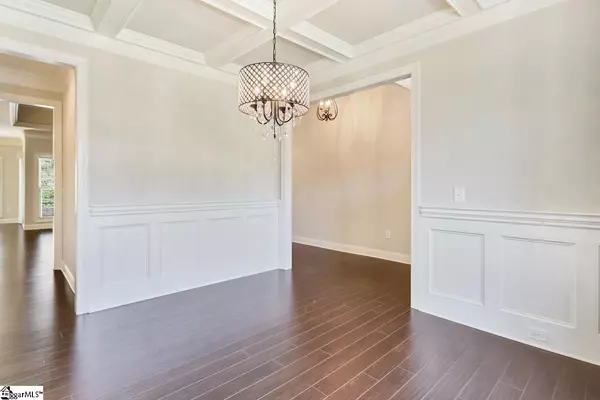$380,000
$359,000
5.8%For more information regarding the value of a property, please contact us for a free consultation.
3 Beds
3 Baths
1,908 SqFt
SOLD DATE : 07/22/2022
Key Details
Sold Price $380,000
Property Type Single Family Home
Sub Type Single Family Residence
Listing Status Sold
Purchase Type For Sale
Square Footage 1,908 sqft
Price per Sqft $199
Subdivision Mountain Lakes Estates
MLS Listing ID 1473942
Sold Date 07/22/22
Style Ranch, Traditional
Bedrooms 3
Full Baths 2
Half Baths 1
HOA Y/N no
Annual Tax Amount $1,412
Lot Size 0.600 Acres
Lot Dimensions 0 x 0
Property Description
This is such a great home with a 3 bedroom, 2 bathroom split bedroom floor plan and rivals new construction being only 3 years old and the seller has taken great care of it. The dramatic foyer with hardwoods on the ceiling leads to the formal dining room with picture molding and a coffered ceiling. The open great room has a trey ceiling, gas logs and views of the backyard. The spacious kitchen has a center island, granite counter-tops and stainless appliances including the refrigerator plus a breakfast room. The master bedroom has a double trey ceiling and walk-in closet. The master bath with sliding door has double vanities, garden tub, water closet and separate shower. The 2 guest rooms are spacious and share a hall bath. This home is on a .60 acre lot. The French doors in the kitchen lead to the covered patio plus an additional 18x25 stone patio with views of your own private waterfall. This is an amazing feature. The stone waterfall also has lighting to enjoy at night.
Location
State SC
County Anderson
Area 053
Rooms
Basement None
Interior
Interior Features High Ceilings, Ceiling Fan(s), Ceiling Smooth, Granite Counters, Open Floorplan, Tub Garden, Walk-In Closet(s), Split Floor Plan
Heating Electric, Forced Air
Cooling Electric
Flooring Carpet, Ceramic Tile, Laminate
Fireplaces Number 1
Fireplaces Type Gas Log
Fireplace Yes
Appliance Dishwasher, Disposal, Dryer, Refrigerator, Washer, Range, Microwave, Gas Water Heater
Laundry 1st Floor, Walk-in, Laundry Room
Exterior
Parking Features Attached, Paved, Garage Door Opener
Garage Spaces 2.0
Community Features None
Utilities Available Underground Utilities, Cable Available
Roof Type Architectural
Garage Yes
Building
Lot Description 1/2 - Acre, Sloped, Few Trees
Story 1
Foundation Slab
Sewer Septic Tank
Water Public, Powdersville
Architectural Style Ranch, Traditional
Schools
Elementary Schools Wren
Middle Schools Wren
High Schools Wren
Others
HOA Fee Include None
Read Less Info
Want to know what your home might be worth? Contact us for a FREE valuation!

Our team is ready to help you sell your home for the highest possible price ASAP
Bought with Wilson Associates






