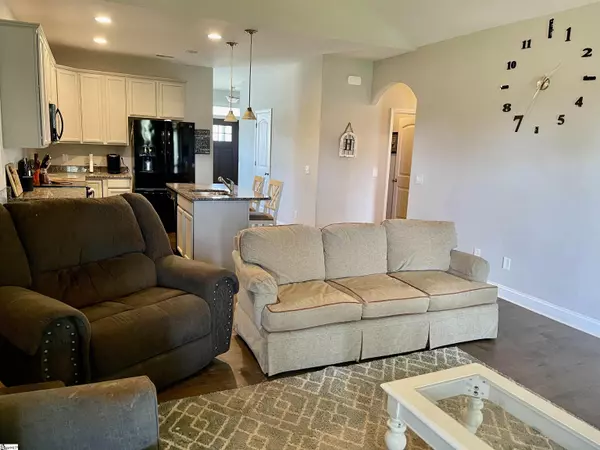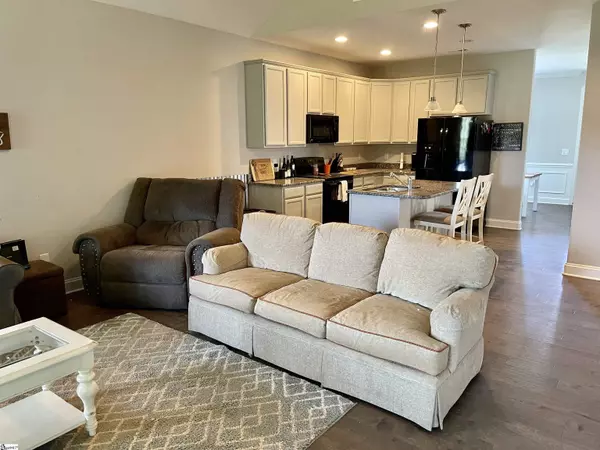$289,500
$289,900
0.1%For more information regarding the value of a property, please contact us for a free consultation.
3 Beds
2 Baths
1,656 SqFt
SOLD DATE : 08/24/2022
Key Details
Sold Price $289,500
Property Type Single Family Home
Sub Type Single Family Residence
Listing Status Sold
Purchase Type For Sale
Square Footage 1,656 sqft
Price per Sqft $174
Subdivision Seven Oaks At Blue Ridge Plantat
MLS Listing ID 1473733
Sold Date 08/24/22
Style Ranch
Bedrooms 3
Full Baths 2
HOA Fees $33/ann
HOA Y/N yes
Annual Tax Amount $4,421
Lot Size 4,791 Sqft
Property Description
This single level 3 bedroom, 2 bathroom home built in 2017 is located in the desirable Seven Oaks at Blue Ridge Plantation Subdivision. Enter the front door and be greeted by hardwood floors and a large dining room for your dinner nights. Continue to the open floor plan where your family will spend a lot quality time. The kitchen has an island and plenty of space for the cook to prepare meals for the family. The kitchen flows into the inviting and cozy living room where you will enjoy the warm fireplace on those cold winter nights. The master bedroom suite is located on the main floor and features a walk-in closet, soaking tub, separate walk-in shower, and a double vanity sink. There are two more bedrooms and bathroom on the main floor. You will be able to enjoy your morning coffee either on you covered front porch or covered patio out back. The 2 car garage also has a mini-split system so you can feel comfortable when getting in and out of your vehicle or if you are doing some work inside. The backyard is small and fenced, which provides very low maintenance. You also have access to the community pool. WELCOME HOME!!
Location
State SC
County Greenville
Area 013
Rooms
Basement None
Interior
Interior Features High Ceilings, Ceiling Fan(s), Ceiling Smooth, Tray Ceiling(s), Granite Counters, Open Floorplan, Countertops-Other, Pantry
Heating Electric, Forced Air
Cooling Central Air, Electric
Flooring Carpet, Wood, Vinyl
Fireplaces Number 1
Fireplaces Type Gas Log, Ventless
Fireplace Yes
Appliance Dishwasher, Disposal, Self Cleaning Oven, Refrigerator, Microwave, Gas Water Heater
Laundry 1st Floor, Walk-in, Laundry Room
Exterior
Parking Features Attached, Paved
Garage Spaces 2.0
Community Features Common Areas, Street Lights, Pool, Sidewalks
Utilities Available Underground Utilities
Roof Type Architectural
Garage Yes
Building
Lot Description 1/2 Acre or Less
Story 1
Foundation Slab
Sewer Public Sewer
Water Public
Architectural Style Ranch
Schools
Elementary Schools Mountain View
Middle Schools Blue Ridge
High Schools Blue Ridge
Others
HOA Fee Include None
Read Less Info
Want to know what your home might be worth? Contact us for a FREE valuation!

Our team is ready to help you sell your home for the highest possible price ASAP
Bought with ChuckTown Homes PB KW






