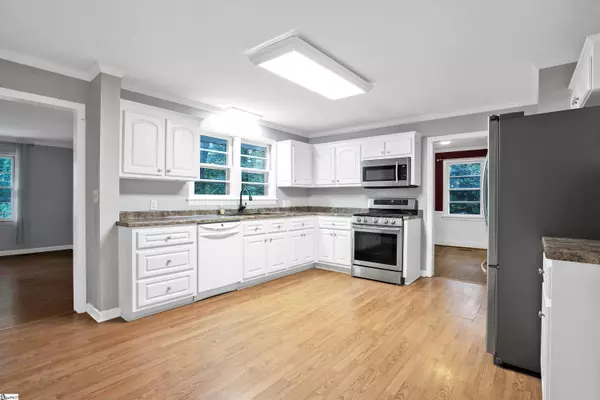$408,000
$427,500
4.6%For more information regarding the value of a property, please contact us for a free consultation.
4 Beds
2 Baths
2,198 SqFt
SOLD DATE : 07/28/2022
Key Details
Sold Price $408,000
Property Type Single Family Home
Sub Type Single Family Residence
Listing Status Sold
Purchase Type For Sale
Approx. Sqft 2600-2799
Square Footage 2,198 sqft
Price per Sqft $185
Subdivision Dellwood
MLS Listing ID 1473398
Sold Date 07/28/22
Style Traditional
Bedrooms 4
Full Baths 2
HOA Y/N no
Annual Tax Amount $2,024
Lot Size 0.420 Acres
Property Sub-Type Single Family Residence
Property Description
Located just 6 mins from downtown Greenville in the popular Dellwood neighborhood, 108 Stephens Ln sits on nearly a half acre lot, full of shade trees and an enormous fig tree. With 4 large bedrooms, dining, den, formal living and bonus room in the basement, you will not be lacking for space. The roof has been recently replaced and the main hall bath has been completely renovated. The kitchen is the heart of this home, features white cabinets and a copper sink and overlooks the lush backyard. The main bedroom is large and has 1 year old carpet. The finished portion of the basement is a great space for a bonus room or office. The backyard has a covered patio and extra parking pads. There is no lack of storage space in this home. It just oozes with charm, from the original hardwood floors to the built in bookcases. Don't miss this opportunity to own in this popular downtown neighborhood.
Location
State SC
County Greenville
Area 070
Rooms
Basement Partially Finished, Sump Pump, Walk-Out Access, Interior Entry
Interior
Interior Features Bookcases, Ceiling Smooth
Heating Natural Gas
Cooling Central Air, Electric
Flooring Carpet, Wood, Laminate
Fireplaces Number 2
Fireplaces Type Wood Burning
Fireplace Yes
Appliance Dishwasher, Disposal, Free-Standing Gas Range, Refrigerator, Gas Water Heater
Laundry In Basement
Exterior
Parking Features See Remarks, Gravel, Paved, None
Community Features None
Utilities Available Underground Utilities, Cable Available
Roof Type Architectural
Garage No
Building
Lot Description 1/2 Acre or Less, Sloped, Few Trees
Story 1
Foundation Sump Pump, Basement
Sewer Public Sewer
Water Public
Architectural Style Traditional
Schools
Elementary Schools Summit Drive
Middle Schools League
High Schools Wade Hampton
Others
HOA Fee Include None
Read Less Info
Want to know what your home might be worth? Contact us for a FREE valuation!

Our team is ready to help you sell your home for the highest possible price ASAP
Bought with BHHS C Dan Joyner - CBD






