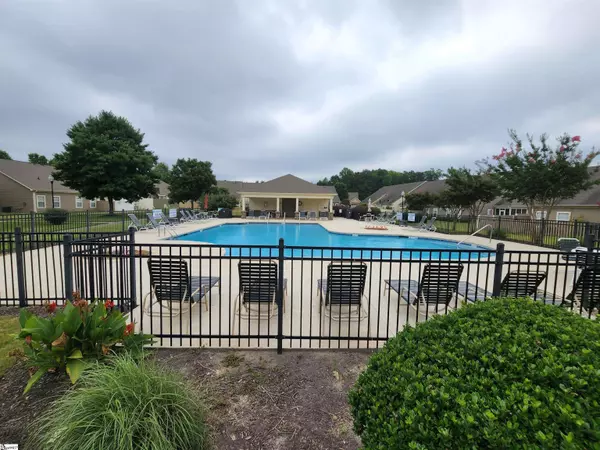$282,000
$289,900
2.7%For more information regarding the value of a property, please contact us for a free consultation.
2 Beds
2 Baths
1,449 SqFt
SOLD DATE : 08/10/2022
Key Details
Sold Price $282,000
Property Type Townhouse
Sub Type Townhouse
Listing Status Sold
Purchase Type For Sale
Square Footage 1,449 sqft
Price per Sqft $194
Subdivision Woodruff Crossing, The Townes At
MLS Listing ID 1475073
Sold Date 08/10/22
Style Traditional, Craftsman
Bedrooms 2
Full Baths 2
HOA Fees $226/mo
HOA Y/N yes
Year Built 2007
Annual Tax Amount $3,135
Lot Dimensions 101 x 30 x 100 x 30
Property Description
This lovely one owner one level handicap accessible townhome has everything you've been searching for. Great open/split floorplan that offers lots of storage space. Spacious living room with a gas log fireplace. Kitchen has plenty of cabinets, matching black appliances including refrigerator, a closet style pantry and separate side closet that could easily be a large second pantry. Master bedroom is nice size with a huge master bathroom. Master bath has double vanity sinks, soaking garden tub, separate shower and good sized walk in closet. Enjoy sitting on the rear patio that overlooks the green common area including the pool and wonderful community garden just steps away but still feels semi private. Low maintenance living at it's best with lawn care and most exterior maintenance provided by HOA. This townhome is fully handicap assessable with no steps anywhere and wide doorways for easy mobility. The Towns at Woodruff Crossing is a beautiful gated neighborhood located less than 1 mile off 385 at Woodruff Rd. which is super convenient to restaurants, grocery stores and has all your shopping needs nearby.
Location
State SC
County Greenville
Area 032
Rooms
Basement None
Interior
Interior Features High Ceilings, Ceiling Fan(s), Ceiling Smooth, Open Floorplan, Tub Garden, Walk-In Closet(s), Split Floor Plan, Laminate Counters, Pantry
Heating Electric, Forced Air
Cooling Electric
Flooring Carpet, Wood, Vinyl
Fireplaces Number 1
Fireplaces Type Gas Log
Fireplace Yes
Appliance Dishwasher, Disposal, Dryer, Refrigerator, Washer, Range, Gas Water Heater
Laundry 1st Floor, Walk-in, Laundry Room
Exterior
Parking Features Attached, Paved
Garage Spaces 1.0
Fence Fenced
Community Features Common Areas, Gated, Street Lights, Pool, Lawn Maintenance, Neighborhood Lake/Pond
Utilities Available Underground Utilities, Cable Available
Roof Type Architectural
Garage Yes
Building
Lot Description Few Trees, Sprklr In Grnd-Full Yard
Story 1
Foundation Slab
Sewer Public Sewer
Water Public, GWS
Architectural Style Traditional, Craftsman
Schools
Elementary Schools Mauldin
Middle Schools Mauldin
High Schools Mauldin
Others
HOA Fee Include Common Area Ins., Maintenance Structure, Maintenance Grounds, Pest Control, Pool, Street Lights, Trash, Termite Contract, By-Laws, Restrictive Covenants
Read Less Info
Want to know what your home might be worth? Contact us for a FREE valuation!

Our team is ready to help you sell your home for the highest possible price ASAP
Bought with Live Upstate SC






