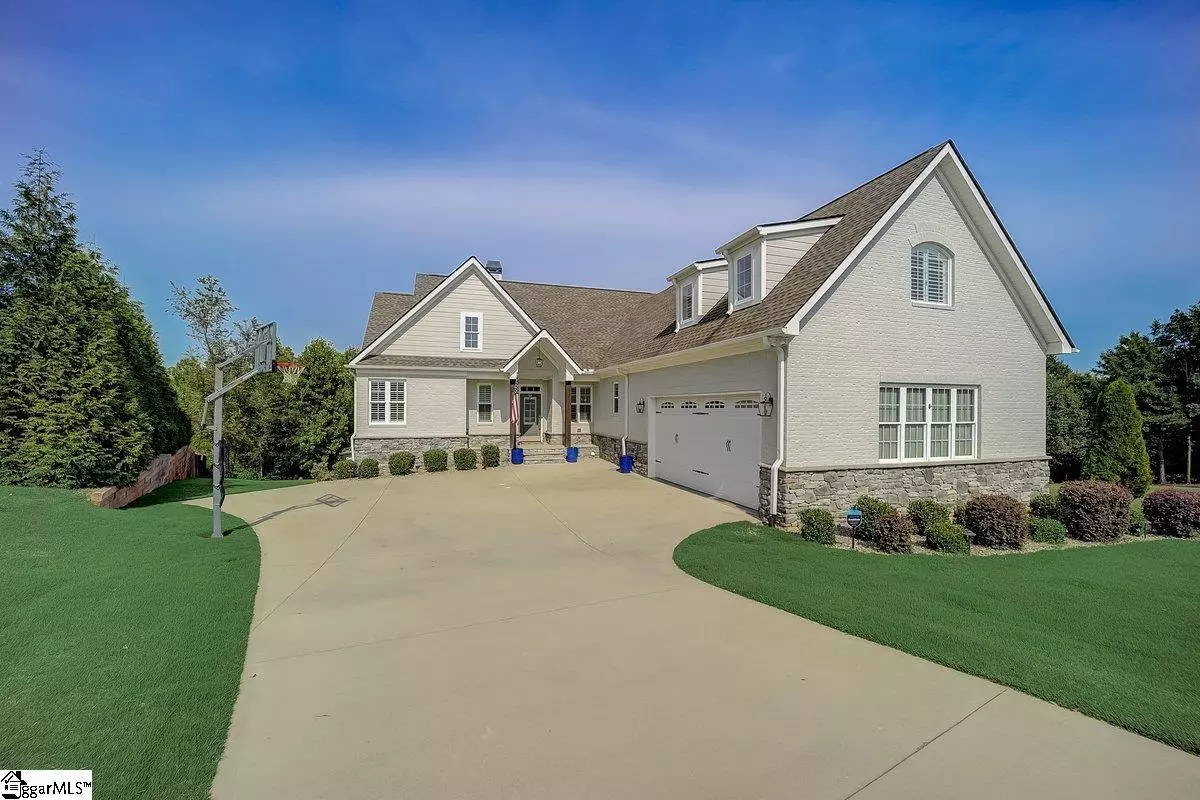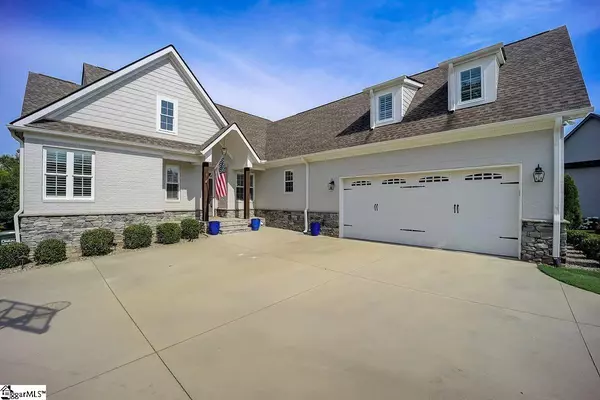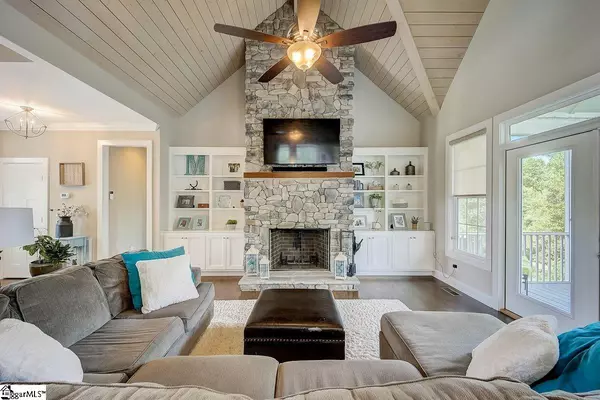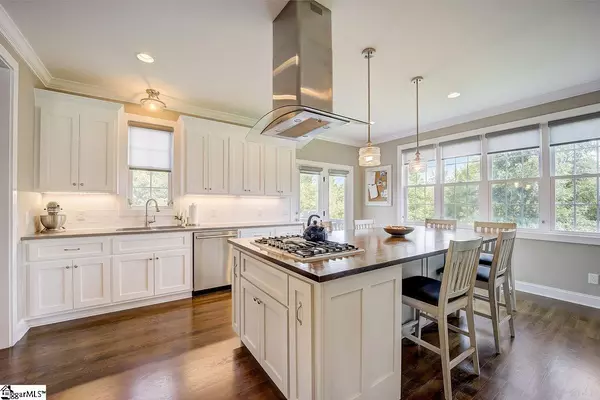$727,000
$674,900
7.7%For more information regarding the value of a property, please contact us for a free consultation.
4 Beds
3 Baths
4,373 SqFt
SOLD DATE : 08/05/2022
Key Details
Sold Price $727,000
Property Type Single Family Home
Sub Type Single Family Residence
Listing Status Sold
Purchase Type For Sale
Square Footage 4,373 sqft
Price per Sqft $166
Subdivision Silver Meadows
MLS Listing ID 1474239
Sold Date 08/05/22
Style Craftsman
Bedrooms 4
Full Baths 3
HOA Fees $20/ann
HOA Y/N yes
Year Built 2017
Annual Tax Amount $3,516
Lot Size 0.640 Acres
Property Description
A beautiful custom built basement home on a cul-de-sac in one of the premier neighborhoods in Taylors. 2 bedrooms on the main level including a luxury master suite featuring a shiplap wall with vaulted ceiling, free standing tub, quartz counters, his/hers closets, the list goes on. The main living space includes many custom touches including a walnut island in the kitchen, vaulted shiplap ceiling in the den, and a large screened porch leading to an open deck overlooking the private backyard! The walkout basement level adds two additional bedrooms, a bathroom, a large living space leading to the lower patio/backyard, separate kitchenette area, workout room, workshop, and tons of storage!! In addition, this home has a large room over the garage that can be used as a bonus room or a 5th bedroom. Silver Meadows is a close and active community, featuring movie nights, Easter egg hunts, and food trucks throughout the year! Take one ride through the neighborhood and you're sure to see families walking, riding bikes, or stopping by to talk with the neighbors!
Location
State SC
County Greenville
Area 013
Rooms
Basement Walk-Out Access, Interior Entry
Interior
Interior Features Bookcases, High Ceilings, Ceiling Fan(s), Ceiling Cathedral/Vaulted, Ceiling Smooth, Open Floorplan, Walk-In Closet(s), Wet Bar, Second Living Quarters, Split Floor Plan, Countertops – Quartz, Pantry
Heating Forced Air, Natural Gas
Cooling Central Air, Electric
Flooring Carpet, Ceramic Tile, Wood
Fireplaces Number 1
Fireplaces Type Wood Burning, Masonry
Fireplace Yes
Appliance Gas Cooktop, Dishwasher, Disposal, Electric Oven, Double Oven, Tankless Water Heater
Laundry 1st Floor, Laundry Room
Exterior
Parking Features Attached, Paved, Side/Rear Entry, Key Pad Entry
Garage Spaces 2.0
Community Features Street Lights
Utilities Available Underground Utilities, Cable Available
View Y/N Yes
View Mountain(s)
Roof Type Architectural
Garage Yes
Building
Lot Description 1/2 - Acre, Cul-De-Sac, Few Trees, Sprklr In Grnd-Full Yard
Story 1
Foundation Basement
Sewer Septic Tank
Water Public
Architectural Style Craftsman
Schools
Elementary Schools Taylors
Middle Schools Sevier
High Schools Wade Hampton
Others
HOA Fee Include None
Read Less Info
Want to know what your home might be worth? Contact us for a FREE valuation!

Our team is ready to help you sell your home for the highest possible price ASAP
Bought with Marchant Real Estate Inc.






