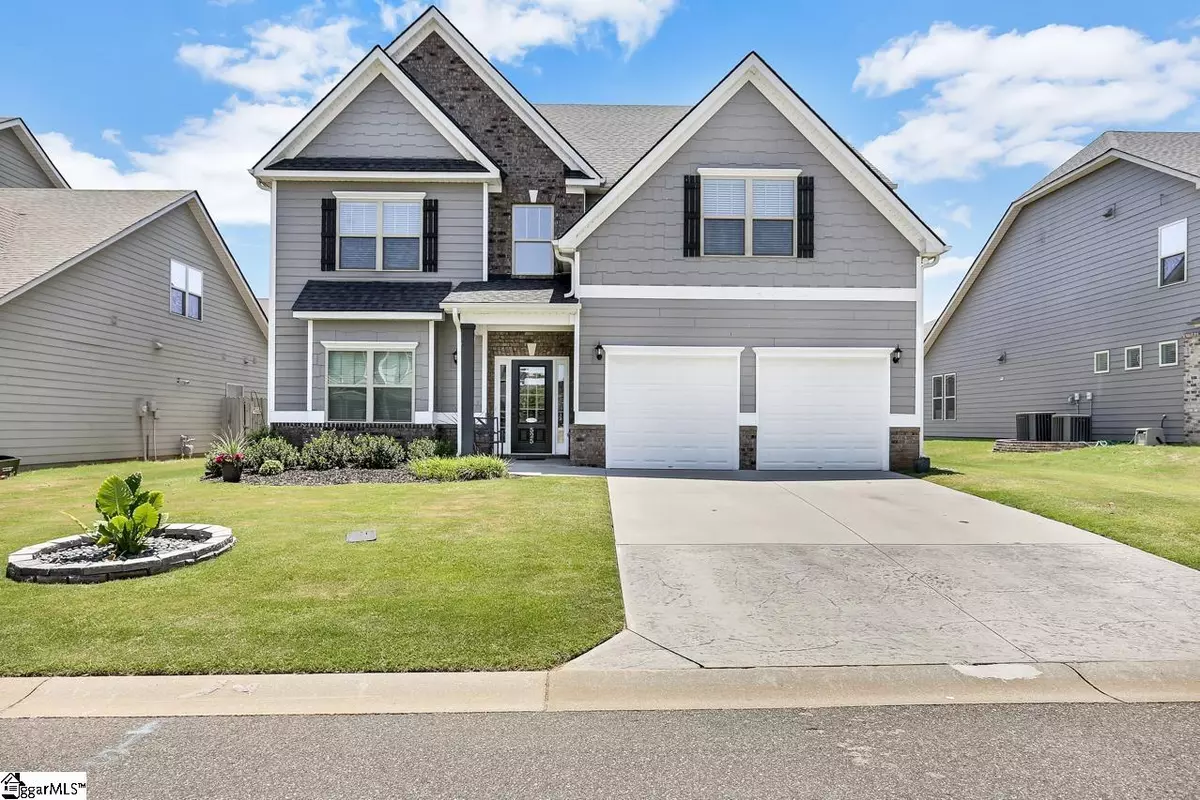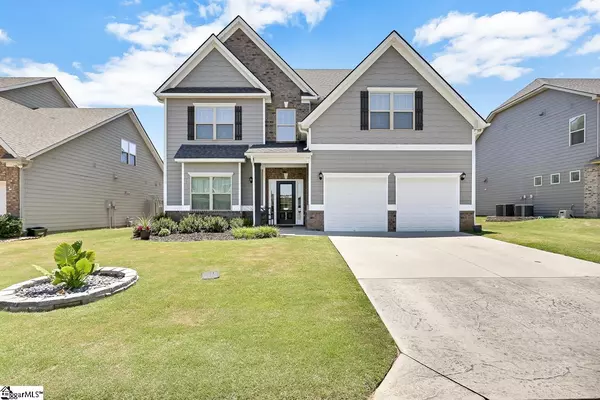$475,000
$485,000
2.1%For more information regarding the value of a property, please contact us for a free consultation.
4 Beds
4 Baths
3,238 SqFt
SOLD DATE : 08/26/2022
Key Details
Sold Price $475,000
Property Type Single Family Home
Sub Type Single Family Residence
Listing Status Sold
Purchase Type For Sale
Square Footage 3,238 sqft
Price per Sqft $146
Subdivision The Manor At Abner Creek
MLS Listing ID 1474972
Sold Date 08/26/22
Style Traditional
Bedrooms 4
Full Baths 3
Half Baths 1
HOA Fees $50/ann
HOA Y/N yes
Year Built 2017
Annual Tax Amount $2,675
Lot Size 8,712 Sqft
Property Description
Welcome to 525 Grandon Rd. This immaculate 4 bedroom 3.5 bath home is located in the wonderful Manor at Abner Creek subdivision and zoned for award winning D5 schools. Super convenient to GSP, I85, and BMW and just a short drive from Five Forks, downtown Spartanburg, downtown Greer, downtown Greenville and Simpsonville. As you walk through the front door, you will immediately notice the gorgeous hardwood floors that stretch throughout the first floor. There is a formal sitting room with stunning coffered ceilings that could easily be used as an office, music room or play room. Don't miss the attention to detail as you go through this beautiful home with crown molding, rounded corners, and wainscotting in almost every room. This home is perfect for entertaining with its large open floor plan. Be the host of Holiday gatherings in your large dining room with judges panel walls, tray ceiling and extra serving space with the butlers pantry. The cook of the family will be delighted with the white kitchen that features an extra large island with drop table for extra prepping and hosting space, granite counter tops, subway tile backsplash, stainless steel appliances (with gas range) and walk-in pantry! Just off the kitchen is a large sun room that really brings a lot of natural light and extra space to this already spacious home. Keep warm and stay cozy on cold winter nights by the gas log fireplace with floor to ceiling stone in the living room. Upstairs you will be greeted by a Juliet balcony that overlooks the 2 story foyer and find all 4 very over-sized bedrooms. You will be amazed by the large master bedroom. This room is complete with a sitting area that can be used for a quiet space for reading, a tv area, an office, a craft area, or a small nursery, so many possibilities with this space. You will love the spacious his and her closets and master bathroom that features granite countertops, dual sinks, tile floors, garden bathtub and full tile shower. The back two bedrooms are joined by a jack and jill bathroom complete with a vanity sink and tile floors. The fourth bedroom has its own bathroom with tile floors and all bedrooms have walk-in closets. You will also find that laundry is convenient with the spacious laundry room upstairs and the seller would be willing to leave the washer/dryer. The fun and entertaining continue in the private fenced-in back yard. There is a small patio for grilling and a large yard for chilling. The furbaby of the family will love all the space. All of this and the community also features a pool with cabanas and restrooms within a short walk. Make your move quick and spend your summer getting to know your friendly neighbors. This quaint neighborhood is known for its annual Easter Egg hunts, trick or treating, cookouts and holiday get-togethers.
Location
State SC
County Spartanburg
Area 033
Rooms
Basement None
Interior
Interior Features 2 Story Foyer, High Ceilings, Ceiling Fan(s), Ceiling Smooth, Tray Ceiling(s), Granite Counters, Open Floorplan, Tub Garden, Walk-In Closet(s), Coffered Ceiling(s), Pantry
Heating Electric, Multi-Units
Cooling Central Air, Electric, Multi Units
Flooring Carpet, Ceramic Tile, Wood, Vinyl
Fireplaces Number 1
Fireplaces Type Gas Starter
Fireplace Yes
Appliance Dishwasher, Disposal, Free-Standing Gas Range, Microwave, Gas Water Heater, Tankless Water Heater
Laundry 2nd Floor, Walk-in, Electric Dryer Hookup, Laundry Room
Exterior
Parking Features Attached, Paved, Garage Door Opener
Garage Spaces 2.0
Community Features Common Areas, Street Lights, Pool, Sidewalks
Utilities Available Underground Utilities
Roof Type Architectural
Garage Yes
Building
Lot Description 1/2 Acre or Less
Story 2
Foundation Slab
Sewer Public Sewer
Water Public, CPW
Architectural Style Traditional
Schools
Elementary Schools Abner Creek
Middle Schools Florence Chapel
High Schools James F. Byrnes
Others
HOA Fee Include None
Read Less Info
Want to know what your home might be worth? Contact us for a FREE valuation!

Our team is ready to help you sell your home for the highest possible price ASAP
Bought with Weichert Realty-Shaun & Shari
Get More Information







