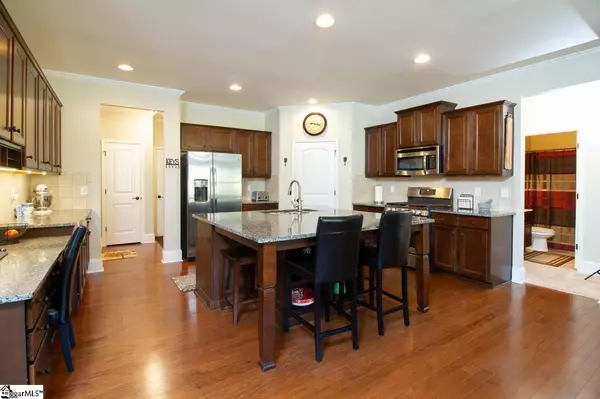$575,000
$575,000
For more information regarding the value of a property, please contact us for a free consultation.
5 Beds
5 Baths
3,784 SqFt
SOLD DATE : 07/28/2022
Key Details
Sold Price $575,000
Property Type Single Family Home
Sub Type Single Family Residence
Listing Status Sold
Purchase Type For Sale
Square Footage 3,784 sqft
Price per Sqft $151
Subdivision Ridgewood Plantation
MLS Listing ID 1475190
Sold Date 07/28/22
Style Traditional
Bedrooms 5
Full Baths 4
Half Baths 1
HOA Fees $45/ann
HOA Y/N yes
Year Built 2015
Annual Tax Amount $1,859
Lot Size 1.120 Acres
Lot Dimensions 150 x 330 x 150 x 330
Property Description
30 minute drive from downtown Greenville! This 5 bedroom, 4.5 bath home in Ridgewood Plantation is super clean and meticulously maintained. Beautifully landscaped 1.12 acre lot has a great patio area and built-in natural gas grill. The gourmet kitchen has huge island, large pantry and keeping room with fireplace. Master bedroom is on the main floor, with dressing room, big bathroom and walk in custom closet. Your guests will enjoy the other main floor bedroom with adjacent bath. Upstairs are three more bedrooms and two full baths, plus a large bonus room that could work as a 6th bedroom. Lots of extras are included in this home: all appliances, SimpliSafe security system, outdoor cameras, fire pit, outdoor furniture and more. This neighborhood has a community pool, and is in the Wren school district. Schedule your showing today!
Location
State SC
County Anderson
Area 054
Rooms
Basement None
Interior
Interior Features Bookcases, High Ceilings, Ceiling Fan(s), Ceiling Smooth, Granite Counters, Pantry
Heating Natural Gas
Cooling Central Air
Flooring Carpet, Ceramic Tile, Wood, Vinyl
Fireplaces Number 1
Fireplaces Type Gas Log
Fireplace Yes
Appliance Dishwasher, Dryer, Freezer, Refrigerator, Washer, Gas Oven, Microwave, Gas Water Heater
Laundry 1st Floor, Walk-in, Laundry Room
Exterior
Garage Attached, Paved, Garage Door Opener, Side/Rear Entry
Garage Spaces 2.0
Community Features Clubhouse, Street Lights, Pool
Utilities Available Underground Utilities
Roof Type Architectural
Garage Yes
Building
Lot Description 1 - 2 Acres, Sloped, Few Trees
Story 2
Foundation Slab
Sewer Septic Tank
Water Public, Powdersville
Architectural Style Traditional
Schools
Elementary Schools Spearman
Middle Schools Wren
High Schools Wren
Others
HOA Fee Include None
Acceptable Financing USDA Loan
Listing Terms USDA Loan
Read Less Info
Want to know what your home might be worth? Contact us for a FREE valuation!

Our team is ready to help you sell your home for the highest possible price ASAP
Bought with The Property Bar, LLC
Get More Information







