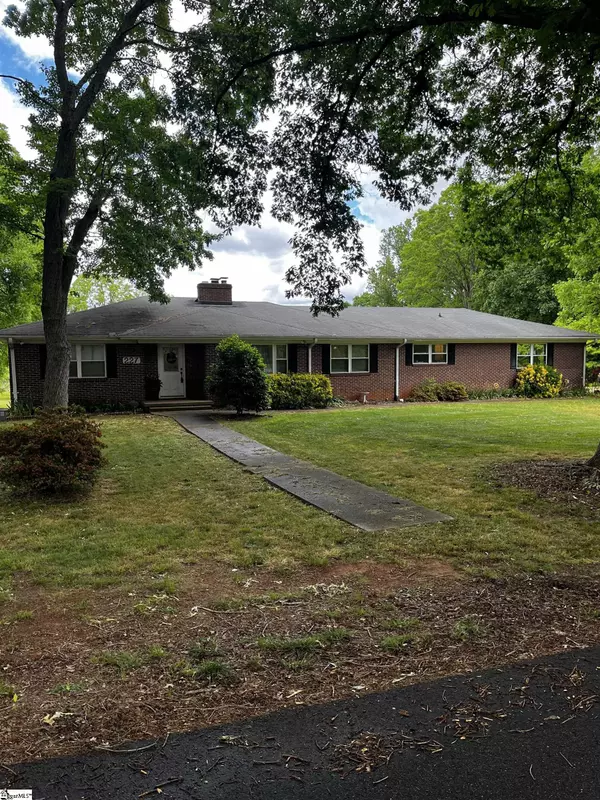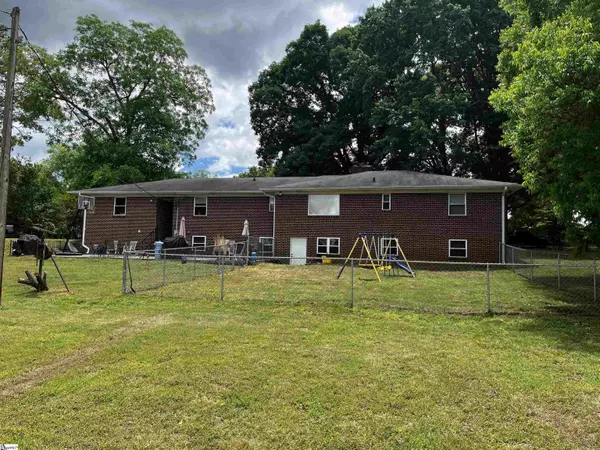$335,000
$349,900
4.3%For more information regarding the value of a property, please contact us for a free consultation.
4 Beds
2 Baths
2,097 SqFt
SOLD DATE : 08/31/2022
Key Details
Sold Price $335,000
Property Type Single Family Home
Sub Type Single Family Residence
Listing Status Sold
Purchase Type For Sale
Square Footage 2,097 sqft
Price per Sqft $159
Subdivision Other
MLS Listing ID 1471585
Sold Date 08/31/22
Style Ranch
Bedrooms 4
Full Baths 2
HOA Y/N no
Annual Tax Amount $1,023
Lot Size 1.780 Acres
Property Description
This all brick ranch was last updated in 2016, this open floor plan with the main level displaying beautiful hardwood flooring throughout, The living room features fireplace, bookcases, and ceiling fan. This area opens up to the dining room and kitchen with lots of natural light. The spacious kitchen has ceramic tile floors, back splash, granite counter tops. All 4 bedrooms are on main floor, along with 2 full bathrooms. From the picture window in the bedroom and from the large patio in back, you will fall in love with the mountain view. The full unfinished Basement with up to 2,000 sq ft is ready for future expansion. It has tons of storage, a completed full bath room and plenty of space to add 2/3 additional room, plus workshop. Perfect place for the expanded family moving their parents in. You want find a yard this large in a neighborhood almost 2 acres with a portion fenced ideal for the family pet or a safe place for the kids to play. Basement area has its own outside entrance and can provide complete privacy. Qualifies for USDA Rural Housing financing per the USDA website. DON'T MISS AN OPPORTUNITY TO OWN A PIECE OF COUNTRY ON THIS ALMOST 2 ACRE PRIVATE PROPERTY, YET CLOSE TO ALL THE CONVENIENCES. This home is minuets from Clemson and Easley. Also less than 30 minuets to Greenville and Anderson.
Location
State SC
County Pickens
Area 065
Rooms
Basement Full, Unfinished, Walk-Out Access, Interior Entry
Interior
Interior Features Ceiling Fan(s), Ceiling Smooth, Granite Counters, Open Floorplan
Heating Electric, Forced Air
Cooling Central Air, Electric
Flooring Ceramic Tile, Wood
Fireplaces Number 1
Fireplaces Type Wood Burning
Fireplace Yes
Appliance Dishwasher, Refrigerator, Free-Standing Electric Range, Electric Water Heater
Laundry Garage/Storage, Walk-in, Electric Dryer Hookup, Laundry Room
Exterior
Parking Features Attached, Unpaved, Side/Rear Entry
Garage Spaces 2.0
Fence Fenced
Community Features None
Utilities Available Cable Available
View Y/N Yes
View Mountain(s)
Roof Type Composition
Garage Yes
Building
Lot Description 1 - 2 Acres, Few Trees, Sprklr In Grnd-Partial Yd
Story 1
Foundation Basement
Sewer Public Sewer
Water Public, City of Liberty
Architectural Style Ranch
Schools
Elementary Schools Liberty
Middle Schools Liberty
High Schools Liberty
Others
HOA Fee Include None
Read Less Info
Want to know what your home might be worth? Contact us for a FREE valuation!

Our team is ready to help you sell your home for the highest possible price ASAP
Bought with RE/MAX Results Easley






