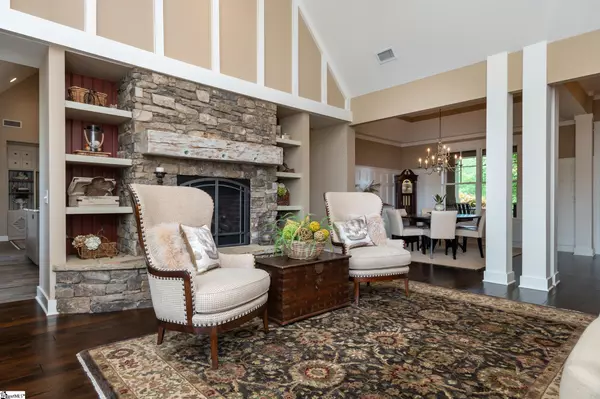$1,364,500
$1,479,000
7.7%For more information regarding the value of a property, please contact us for a free consultation.
4 Beds
4 Baths
3,500 SqFt
SOLD DATE : 08/26/2022
Key Details
Sold Price $1,364,500
Property Type Single Family Home
Sub Type Single Family Residence
Listing Status Sold
Purchase Type For Sale
Approx. Sqft 3400-3599
Square Footage 3,500 sqft
Price per Sqft $389
Subdivision The Cliffs At Keowee Springs
MLS Listing ID 1475703
Sold Date 08/26/22
Style Traditional
Bedrooms 4
Full Baths 4
HOA Fees $166/ann
HOA Y/N yes
Year Built 2015
Annual Tax Amount $4,288
Lot Size 0.980 Acres
Property Sub-Type Single Family Residence
Property Description
302 Shore Vista Trail presides over a level hilltop, enjoying gentle Lake Keowee breezes and plenty of Carolina sunshine at the Cliffs at Keowee Springs. This low maintenance, single-level home boasts a light, bright, and airy open floor plan with engineered hardwood, a vaulted great room, four bedroom suites on the main level, wainscotting and tongue and groove craftsmanship, an expansive kitchen with superb culinary and entertainment capabilities, and a handsome stone fireplace in the great room. Fine detailing is evident throughout, from the formal dining room with wet bar contiguous to the great room with its view of blue mountains and emerald waters, to the primary suite with attached luxury bathroom that includes an oversized walk-in shower with separate soaking tub and multiple vanities. There are three further generous bedroom suites, one of which could accommodate the ideal home office. In the open kitchen and keeping room, there is a large walk-in pantry, a granite island with ample stool room, farmhouse sink, Bosch and Thermador appliances, an Electrolux commercial refrigerator, and a separate eat-in kitchen area. A cozy family room adjoins the kitchen, making this a wonderful area for guests whilst a favorite meal is curated. The outdoor patio and dining area off the great room, and separate screened porch off the kitchen and family room (with wood burning fireplace and log lighter) offer a plenitude of options for four-season relaxation and enjoyment. Further, a generous bonus room above the garage would serve admirably as a home theatre, craft room, play room, or home gym. In addition to plentiful attic storage and the 2-car garage, there is a separate garden shed housing yard tools, which is large enough to park a golf cart or lake toys.
Location
State SC
County Pickens
Area 065
Rooms
Basement None
Interior
Interior Features Bookcases, High Ceilings, Ceiling Fan(s), Ceiling Cathedral/Vaulted, Ceiling Smooth, Central Vacuum, Walk-In Closet(s)
Heating Gas Available, Forced Air
Cooling Electric
Flooring Carpet, Other
Fireplaces Number 2
Fireplaces Type Gas Log, Masonry
Fireplace Yes
Appliance Dishwasher, Disposal, Freezer, Refrigerator, Microwave, Gas Water Heater, Tankless Water Heater
Laundry Sink, 1st Floor, Walk-in, Laundry Room
Exterior
Parking Features Attached, Paved
Garage Spaces 2.0
Community Features Clubhouse, Common Areas, Fitness Center, Gated, Golf, Playground, Pool, Security Guard, Tennis Court(s)
Utilities Available Underground Utilities
View Y/N Yes
View Mountain(s), Water
Roof Type Architectural
Garage Yes
Building
Lot Description 1/2 - Acre, Cul-De-Sac, Sloped, Few Trees, Interior Lot
Story 1
Foundation Crawl Space
Sewer Septic Tank
Water Public, Six Mile
Architectural Style Traditional
Schools
Elementary Schools Six Mile
Middle Schools Rc Edwards
High Schools D. W. Daniel
Others
HOA Fee Include Security
Read Less Info
Want to know what your home might be worth? Contact us for a FREE valuation!

Our team is ready to help you sell your home for the highest possible price ASAP
Bought with Justin Winter Sotheby's Intl.






