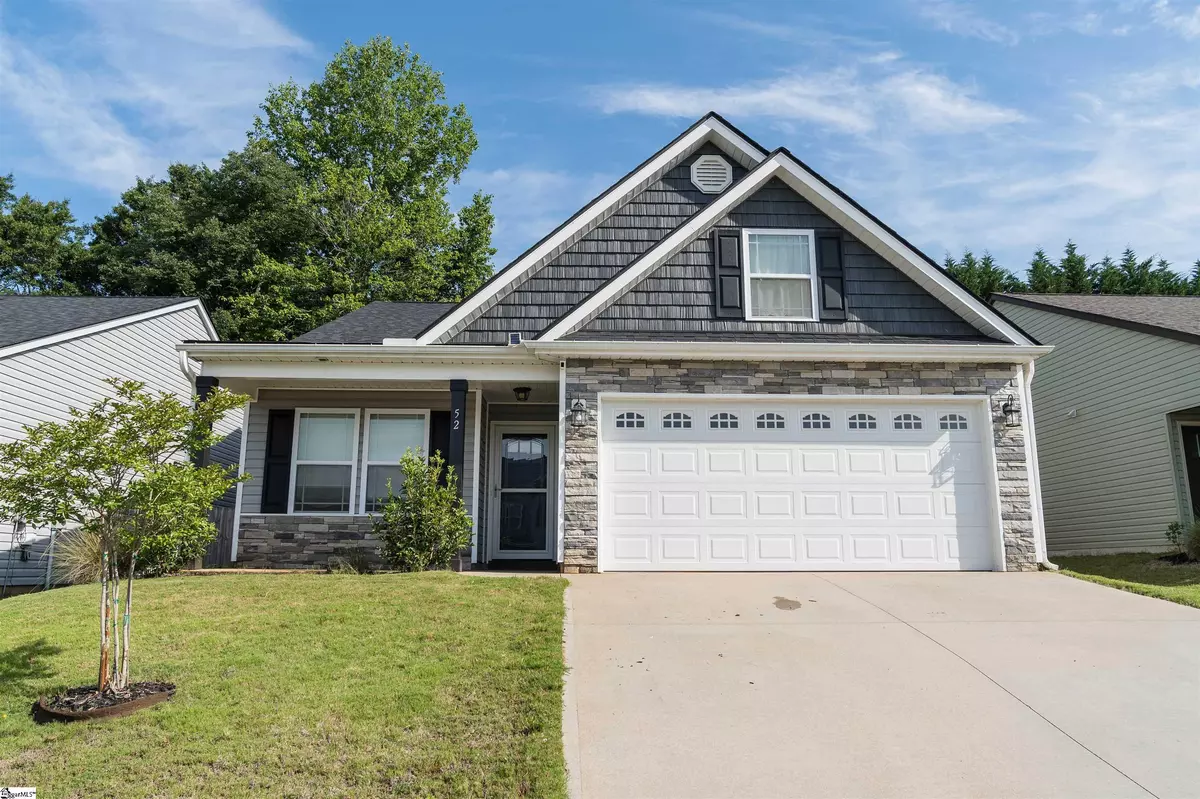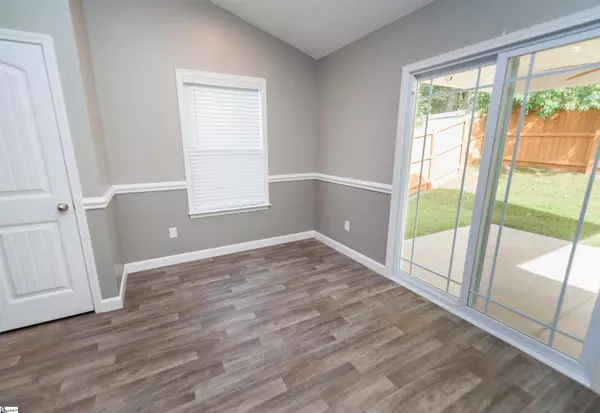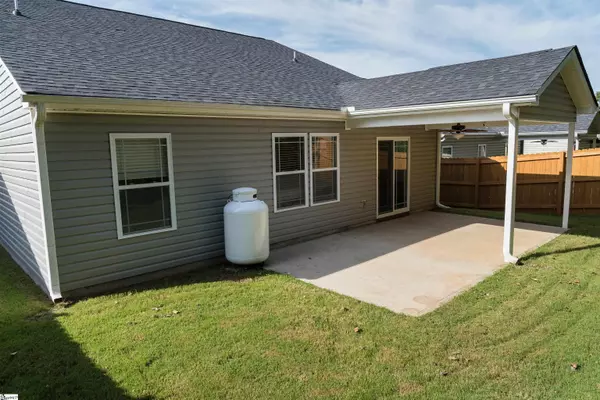$251,500
$249,999
0.6%For more information regarding the value of a property, please contact us for a free consultation.
3 Beds
2 Baths
1,454 SqFt
SOLD DATE : 08/04/2022
Key Details
Sold Price $251,500
Property Type Single Family Home
Sub Type Single Family Residence
Listing Status Sold
Purchase Type For Sale
Square Footage 1,454 sqft
Price per Sqft $172
Subdivision Highland Springs
MLS Listing ID 1476584
Sold Date 08/04/22
Style Traditional
Bedrooms 3
Full Baths 2
HOA Fees $25/ann
HOA Y/N yes
Year Built 2019
Annual Tax Amount $1,188
Lot Size 4,791 Sqft
Property Description
CHARMING, LOW MAINTENANCE, 3-YEAR-OLD HOME LOCATED IN A SMALL, QUAINT NEIGHBORHOOD with sidewalks, community pool & street lights, only 2.7 miles to downtown Inman & close to I-26 & 1-85. This open floor plan is superb featuring 3 bedrooms plus a flex room that could be used for a home office, study, gym or playroom. Large great room with 10' ceiling, rope lighting, ceiling fan, gas log fireplace w/tv niche, chair rail & plush carpet and opens to the kitchen offering 10' ceiling, recessed & rope lighting, pantry, granite countertops, island w/breakfast bar, beautiful cabinets w/built-in corner lazy Susan cabinet, luxurious vinyl floor, Whirlpool appliances including smooth cooktop electric self-cleaning range/oven, built-in microwave, dishwasher and disposal. The kitchen & dining are combined. The dining includes 10' ceiling, recessed lighting, chair rail, luxurious vinyl floor and glass door w/screen opening on to the 22x12 covered/uncovered patio w/ceiling fan overlooking privacy fenced back yard. The owner's suite offers a trey ceiling, rope lighting, ceiling fan, plush carpet & walk-in closet & includes a full bath with luxurious vinyl floor, 5' shower w/seat, linen closet & single sink vanity w/granite countertop. The laundry room offers luxurious vinyl floor & metal shelving. Double garage with large heavy-duty rack for storage attached to ceiling & a pull down attic with a massive amount of floored area for storage. Move in ready! Are you ready to turn this house into your home? Call today before it's gone!
Location
State SC
County Spartanburg
Area 015
Rooms
Basement None
Interior
Interior Features High Ceilings, Ceiling Fan(s), Tray Ceiling(s), Granite Counters, Open Floorplan, Pantry
Heating Electric, Forced Air
Cooling Central Air, Electric
Flooring Carpet, Vinyl
Fireplaces Number 1
Fireplaces Type Gas Log
Fireplace Yes
Appliance Cooktop, Dishwasher, Disposal, Self Cleaning Oven, Electric Cooktop, Electric Oven, Free-Standing Electric Range, Microwave, Electric Water Heater
Laundry 1st Floor, Laundry Closet, Electric Dryer Hookup, Laundry Room
Exterior
Parking Features Attached, Paved, Garage Door Opener
Garage Spaces 2.0
Fence Fenced
Community Features Common Areas, Street Lights, Pool, Sidewalks
Utilities Available Underground Utilities, Cable Available
Roof Type Architectural
Garage Yes
Building
Lot Description 1/2 Acre or Less
Story 1
Foundation Slab
Sewer Public Sewer
Water Public, ICWD
Architectural Style Traditional
Schools
Elementary Schools Hendrix
Middle Schools Boiling Springs
High Schools Boiling Springs
Others
HOA Fee Include None
Read Less Info
Want to know what your home might be worth? Contact us for a FREE valuation!

Our team is ready to help you sell your home for the highest possible price ASAP
Bought with Home Link Realty






