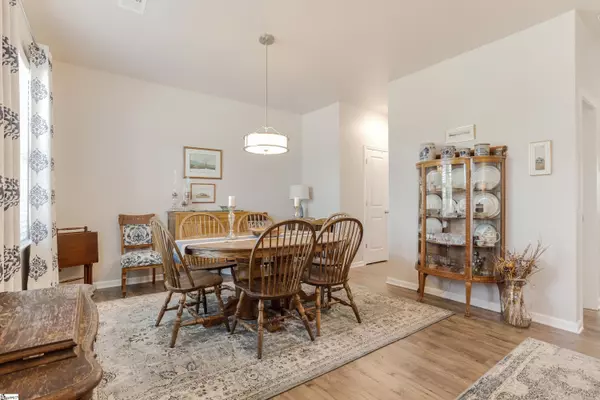$350,000
$350,000
For more information regarding the value of a property, please contact us for a free consultation.
4 Beds
3 Baths
2,207 SqFt
SOLD DATE : 08/12/2022
Key Details
Sold Price $350,000
Property Type Single Family Home
Sub Type Single Family Residence
Listing Status Sold
Purchase Type For Sale
Approx. Sqft 2200-2399
Square Footage 2,207 sqft
Price per Sqft $158
Subdivision Hartridge Manor
MLS Listing ID 1476211
Sold Date 08/12/22
Style Traditional
Bedrooms 4
Full Baths 2
Half Baths 1
HOA Fees $37/ann
HOA Y/N yes
Year Built 2020
Annual Tax Amount $1,300
Lot Size 6,534 Sqft
Lot Dimensions 53 x 125 x 53 x 125
Property Sub-Type Single Family Residence
Property Description
BETTER THAN NEW!!! This beautiful floor plan features a formal dining room, large walk-in pantry, and a "DREAM GOURMET" kitchen space that features: granite counters, ceramic tile backsplash, and stainless steel appliances that overlooks great room with a beautiful gas fireplace! The second level features four spacious bedrooms, all with walk-in closets and a generous laundry room with separate linen closet!! Spend the upcoming fall season on your rocking chair front porch getting to know your neighbors OR relaxing on your patio overlooking your aluminum fence and landscaped back yard. So many added features to this home that you won't find in NEW construction such as: REFRIGERATOR, WASHER and DRYER included, Laundry room added cabinets, additional shelving installed in Pantry & Linen Closet, Dishwasher upgraded to LG all stainless steel quiet unit, Fixtures in all bathrooms, Heavy Duty Storage shelving installed in garage, Updated light fixtures, Framed mirrors in bathrooms, Upgraded faucets in bathrooms, Hunter ceiling fans in in most rooms and so much more. This incredible location is just minutes from I-385 and all of the desired locations for shopping, dining, parks, schools, and MORE! Community amenities include pool, cabana and outdoor fireplace! Sidewalks throughout the neighborhood for enjoying a sunrise or evening strolls.
Location
State SC
County Greenville
Area 041
Rooms
Basement None
Interior
Interior Features High Ceilings, Ceiling Fan(s), Ceiling Smooth, Granite Counters, Open Floorplan, Tub Garden, Walk-In Closet(s), Pantry
Heating Forced Air, Natural Gas
Cooling Central Air, Electric
Flooring Carpet, Laminate, Vinyl
Fireplaces Number 1
Fireplaces Type Gas Log
Fireplace Yes
Appliance Dishwasher, Disposal, Dryer, Free-Standing Gas Range, Self Cleaning Oven, Refrigerator, Washer, Gas Oven, Microwave, Gas Water Heater, Tankless Water Heater
Laundry 2nd Floor, Walk-in, Electric Dryer Hookup, Stackable Accommodating, Laundry Room
Exterior
Parking Features Attached, Paved, Garage Door Opener
Garage Spaces 2.0
Fence Fenced
Community Features Common Areas, Street Lights, Playground, Pool, Sidewalks
Utilities Available Underground Utilities, Cable Available
Roof Type Architectural
Garage Yes
Building
Lot Description 1/2 Acre or Less
Story 2
Foundation Slab
Sewer Public Sewer
Water Public, Greenville
Architectural Style Traditional
Schools
Elementary Schools Ellen Woodside
Middle Schools Woodmont
High Schools Woodmont
Others
HOA Fee Include None
Read Less Info
Want to know what your home might be worth? Contact us for a FREE valuation!

Our team is ready to help you sell your home for the highest possible price ASAP
Bought with RE/MAX Moves Simpsonville






