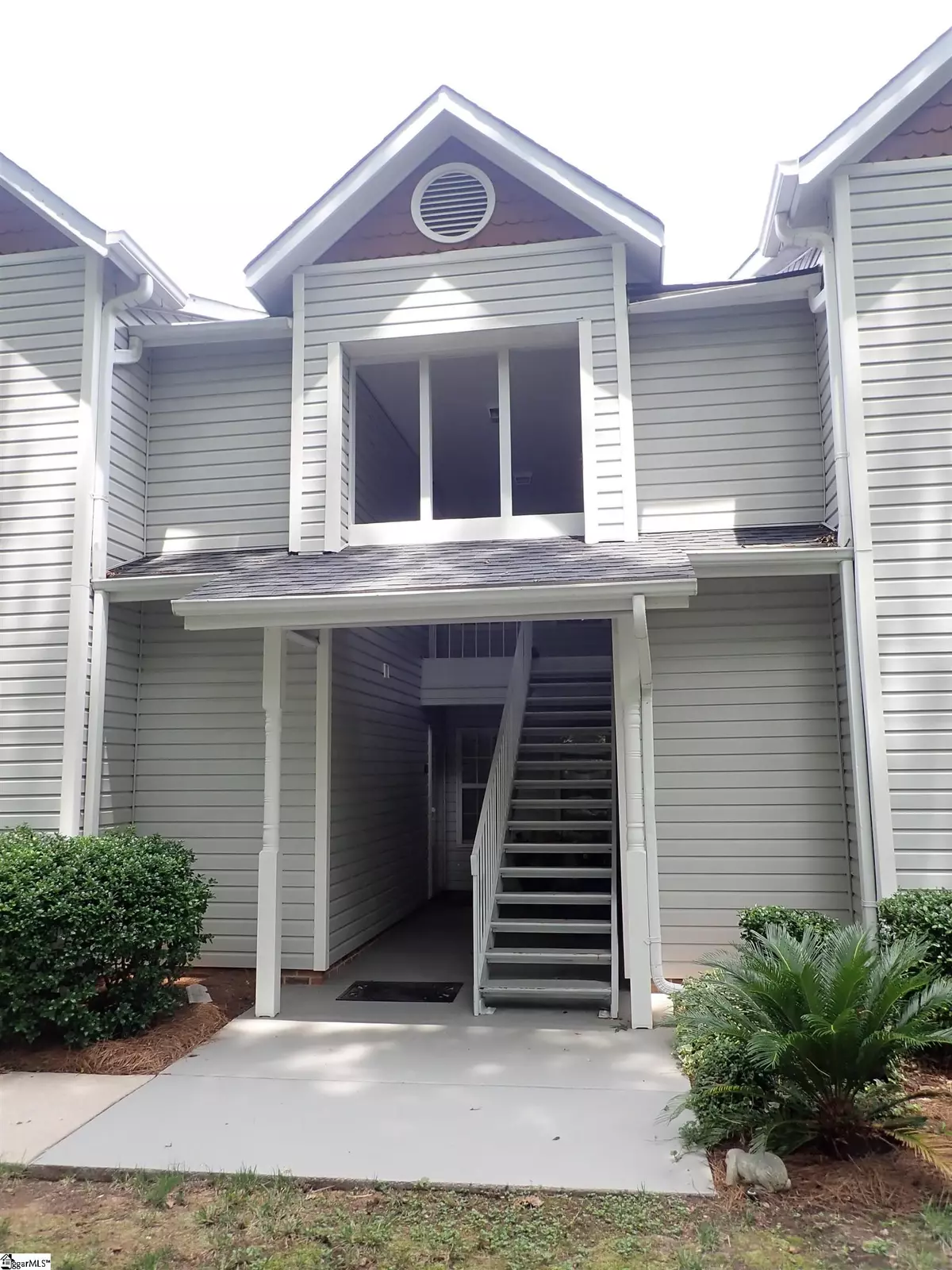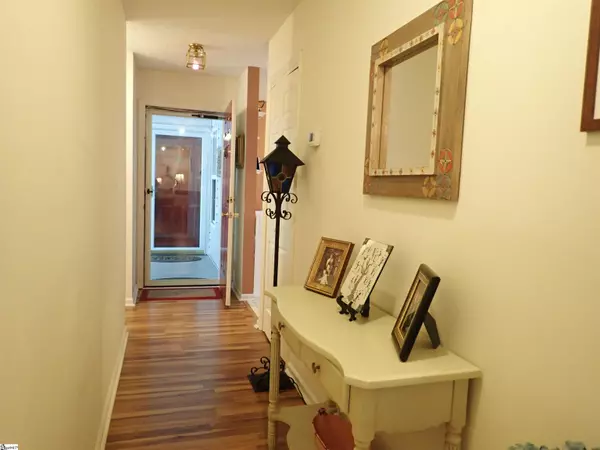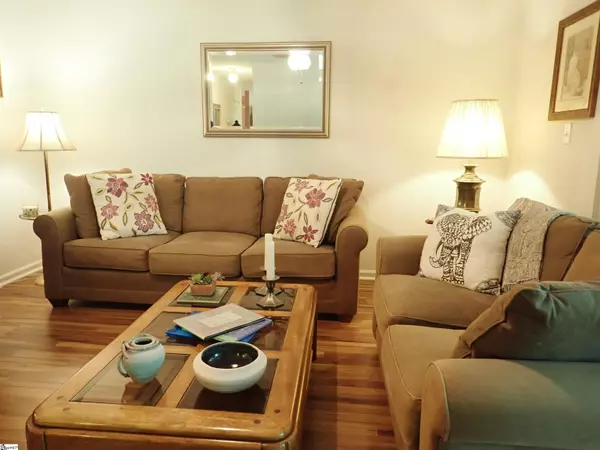$155,250
$158,500
2.1%For more information regarding the value of a property, please contact us for a free consultation.
2 Beds
2 Baths
1,157 SqFt
SOLD DATE : 08/15/2022
Key Details
Sold Price $155,250
Property Type Condo
Sub Type Condominium
Listing Status Sold
Purchase Type For Sale
Square Footage 1,157 sqft
Price per Sqft $134
Subdivision Parkview
MLS Listing ID 1476650
Sold Date 08/15/22
Style Traditional
Bedrooms 2
Full Baths 2
HOA Fees $225/mo
HOA Y/N yes
Year Built 1984
Annual Tax Amount $305
Lot Dimensions 0 x 0 x 0 x 0
Property Description
With tucked-away privacy, yet conveniently located, the Parkview community is a true gem. Featuring well-landscaped grounds with mature shrubs, crepe myrtles, hardwoods and a beautiful pool, this complex shows true pride of ownership throughout. The 2nd floor location at the back of the neighborhood affords plenty of peace and quiet, along with a backdrop of lovely hardwood trees. The floor plan includes a split bedroom layout with two spacious bedrooms, 2 full baths, a large living room with access to an enclosed porch, a separate dining room off the kitchen, generous galley kitchen and a flex room which can be used as an office or breakfast room. Conveniently located with easy access to downtown, shopping and restaurants on Haywood Road and E. North and Brushy Creek. The new Harris Teeter grocery (under construction now) will be an extra bonus! Hurry, this wonderful condo will not last long.
Location
State SC
County Greenville
Area 022
Rooms
Basement None
Interior
Interior Features Ceiling Blown, Open Floorplan, Walk-In Closet(s), Split Floor Plan, Laminate Counters
Heating Electric, Forced Air
Cooling Central Air, Electric
Flooring Carpet, Ceramic Tile, Laminate
Fireplaces Type None
Fireplace Yes
Appliance Dishwasher, Disposal, Dryer, Self Cleaning Oven, Washer, Free-Standing Electric Range, Range, Microwave, Electric Water Heater
Laundry Laundry Closet, Electric Dryer Hookup, Laundry Room
Exterior
Parking Features See Remarks, Paved, Shared Driveway, Assigned
Community Features Street Lights, Pool, Sidewalks
Utilities Available Underground Utilities, Cable Available
Roof Type Composition
Garage No
Building
Lot Description 1/2 Acre or Less, Sidewalk
Story 1
Foundation Slab
Sewer Public Sewer
Water Public, GWS
Architectural Style Traditional
Schools
Elementary Schools Mitchell Road
Middle Schools Greenville
High Schools Eastside
Others
HOA Fee Include Common Area Ins., Electricity, Maintenance Structure, Maintenance Grounds, Pool, Street Lights, Trash, Termite Contract, By-Laws, Parking, Restrictive Covenants
Read Less Info
Want to know what your home might be worth? Contact us for a FREE valuation!

Our team is ready to help you sell your home for the highest possible price ASAP
Bought with Bluefield Realty Group






