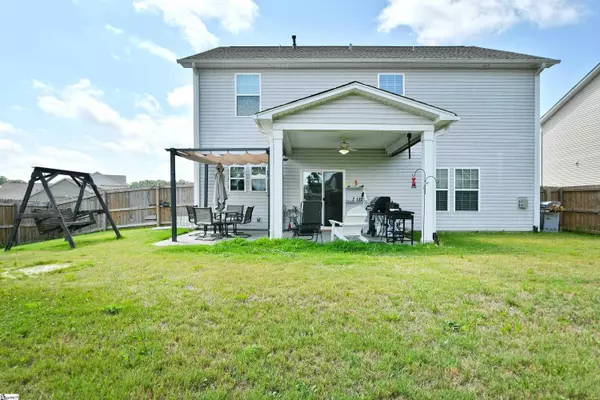$344,900
$344,900
For more information regarding the value of a property, please contact us for a free consultation.
4 Beds
3 Baths
2,147 SqFt
SOLD DATE : 08/19/2022
Key Details
Sold Price $344,900
Property Type Single Family Home
Sub Type Single Family Residence
Listing Status Sold
Purchase Type For Sale
Square Footage 2,147 sqft
Price per Sqft $160
Subdivision Victoria Park
MLS Listing ID 1476217
Sold Date 08/19/22
Style Craftsman
Bedrooms 4
Full Baths 2
Half Baths 1
HOA Fees $50/ann
HOA Y/N yes
Annual Tax Amount $1,488
Lot Size 0.320 Acres
Property Description
Welcome home to this IN NEW condition 4 bed, 2.5 bath home. You will absolutely love the corner lot, fenced in back yard, and short walk to the swimming pool and playground. The kitchen offers great space and does have a gas line connection (currently using an electric stove). The great room offers large open space with a corner fireplace perfect for entertaining or hanging out with family. The bedrooms are larger than normal and all have great storage in each closet. The master bed and bath offer the owners ample space and great features for escaping-relaxing after a long and crazy day. This location, this price, in this condition, and at this price is VERY hard to find in today's market. Do NOT miss out on this one......
Location
State SC
County Greenville
Area 041
Rooms
Basement None
Interior
Interior Features High Ceilings, Granite Counters, Open Floorplan, Tub Garden, Walk-In Closet(s), Pantry
Heating Forced Air, Natural Gas
Cooling Central Air, Electric
Flooring Carpet, Ceramic Tile, Wood
Fireplaces Number 1
Fireplaces Type Gas Log, Ventless
Fireplace Yes
Appliance Dishwasher, Disposal, Electric Cooktop, Electric Oven, Microwave, Gas Water Heater
Laundry 2nd Floor, Walk-in, Laundry Room
Exterior
Garage Attached, Parking Pad, Paved, Garage Door Opener
Garage Spaces 2.0
Fence Fenced
Community Features Playground, Pool, Sidewalks
Utilities Available Underground Utilities, Cable Available
Roof Type Architectural
Garage Yes
Building
Lot Description 1/2 Acre or Less, Corner Lot, Sprklr In Grnd-Full Yard
Story 2
Foundation Slab
Sewer Public Sewer
Water Public
Architectural Style Craftsman
Schools
Elementary Schools Fork Shoals
Middle Schools Woodmont
High Schools Woodmont
Others
HOA Fee Include None
Read Less Info
Want to know what your home might be worth? Contact us for a FREE valuation!

Our team is ready to help you sell your home for the highest possible price ASAP
Bought with BHHS C Dan Joyner - Midtown
Get More Information







