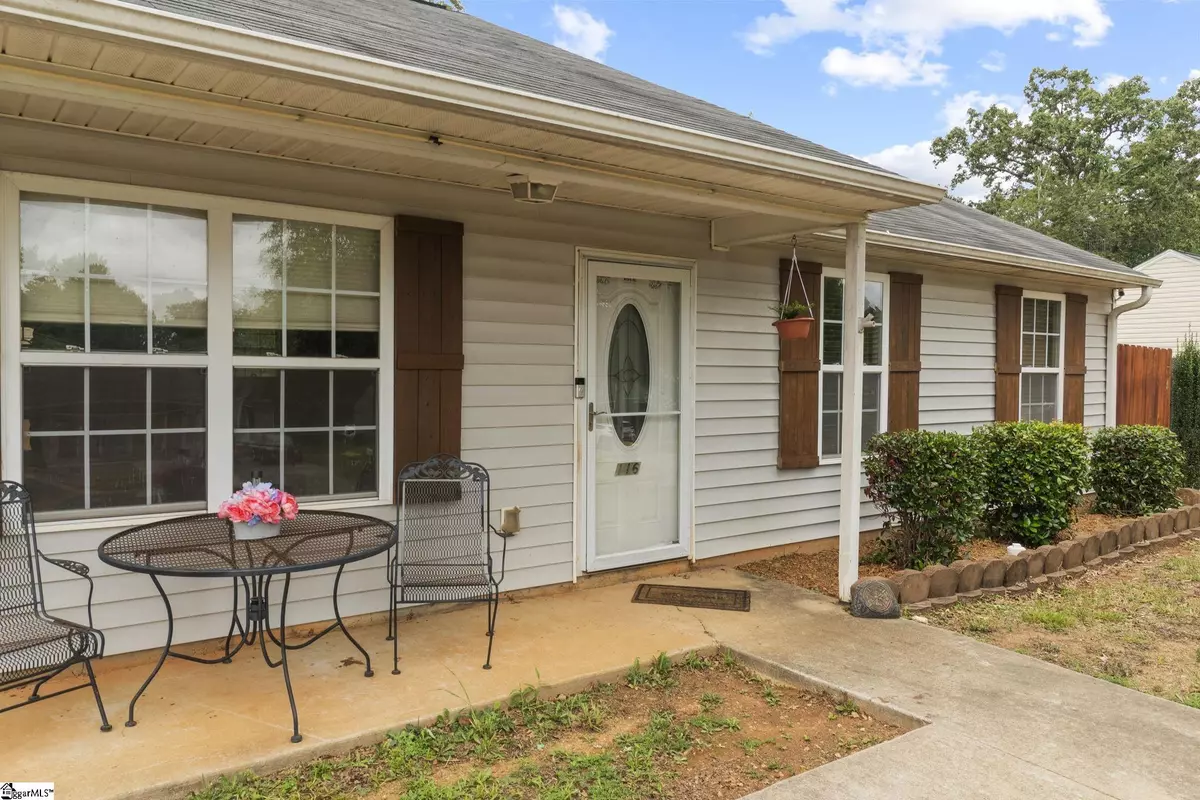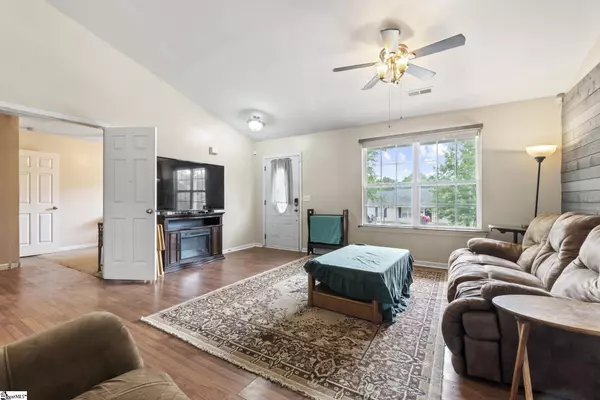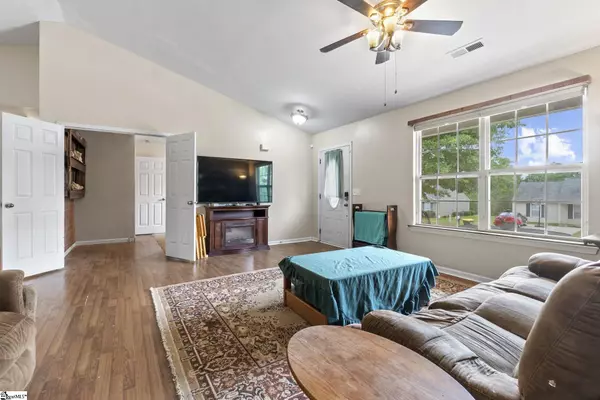$165,000
$215,000
23.3%For more information regarding the value of a property, please contact us for a free consultation.
3 Beds
2 Baths
1,578 SqFt
SOLD DATE : 09/29/2022
Key Details
Sold Price $165,000
Property Type Single Family Home
Sub Type Single Family Residence
Listing Status Sold
Purchase Type For Sale
Square Footage 1,578 sqft
Price per Sqft $104
Subdivision Other
MLS Listing ID 1476546
Sold Date 09/29/22
Style Ranch
Bedrooms 3
Full Baths 2
HOA Y/N no
Year Built 2006
Annual Tax Amount $1,341
Lot Size 0.290 Acres
Property Description
This spacious 3 bedroom, 2 bathroom home features an open floor plan, cathedral ceilings, and a private master bedroom separate from the guest rooms. The open kitchen features tons of cabinet space, a double sink, as well as space for an island or breakfast table. Entertaining is easy with the large, adjoining living area. The master suite features a huge walk-in closet with beautiful barn doors welcoming you in the bathroom. Down the hall of this split bedroom home, you will find 2 additional bedrooms with a shared bathroom. The large laundry room has an additional storage and an exterior door. This home also features an office/flex space. The backyard is fenced and has a workshop that would be great for storing lawn equipment and tools. The workshop also has a separate room room that could be used for storage or recreation. This home is located in the highly sought after Wren school district and is conveniently located close to the interstate and downtown Greenville.
Location
State SC
County Anderson
Area 052
Rooms
Basement None
Interior
Interior Features Ceiling Cathedral/Vaulted, Open Floorplan, Tub Garden, Walk-In Closet(s), Split Floor Plan
Heating Electric
Cooling Attic Fan, Electric
Flooring Ceramic Tile, Vinyl
Fireplaces Type None
Fireplace Yes
Appliance Dishwasher, Disposal, Electric Oven, Free-Standing Electric Range, Range, Electric Water Heater
Laundry 1st Floor, Walk-in, Laundry Room
Exterior
Garage None, Paved
Community Features None
Utilities Available Underground Utilities
Roof Type Composition
Garage No
Building
Lot Description 1/2 Acre or Less
Story 1
Foundation Slab
Sewer Public Sewer
Water Public, Greenville
Architectural Style Ranch
Schools
Elementary Schools Wren
Middle Schools Wren
High Schools Wren
Others
HOA Fee Include None
Read Less Info
Want to know what your home might be worth? Contact us for a FREE valuation!

Our team is ready to help you sell your home for the highest possible price ASAP
Bought with Non MLS
Get More Information







