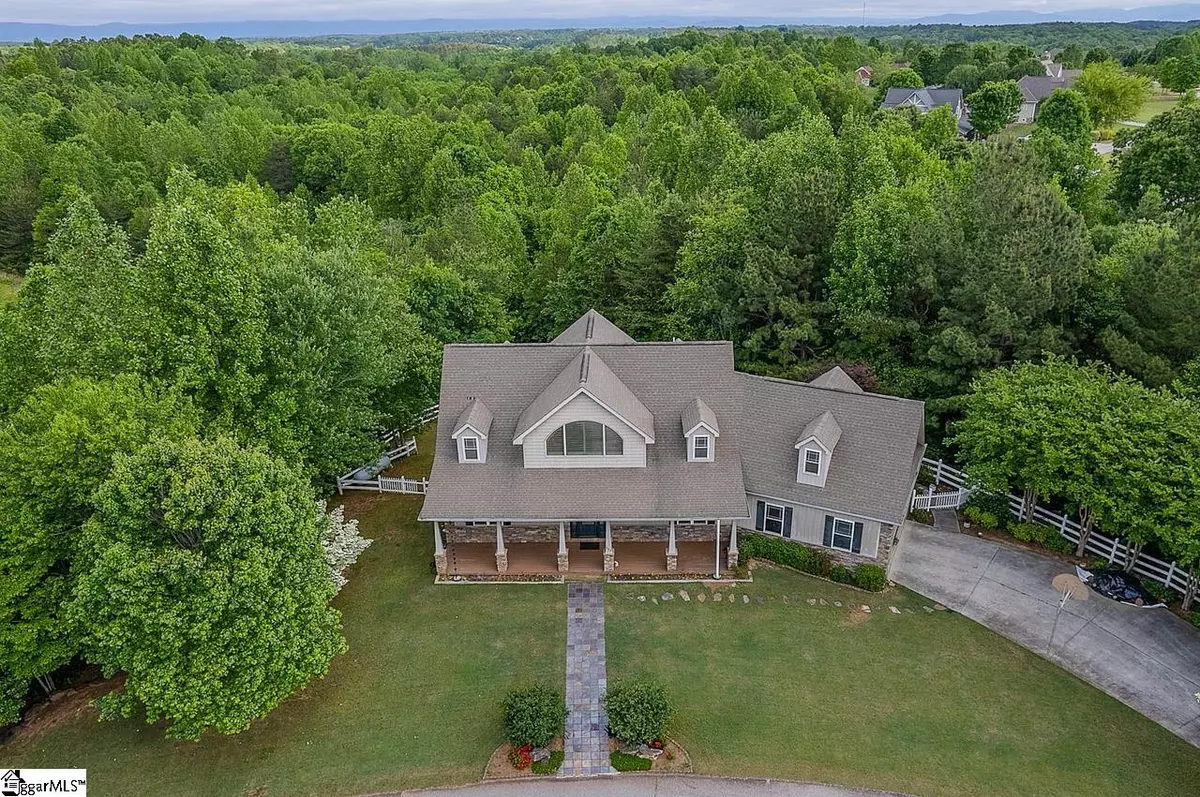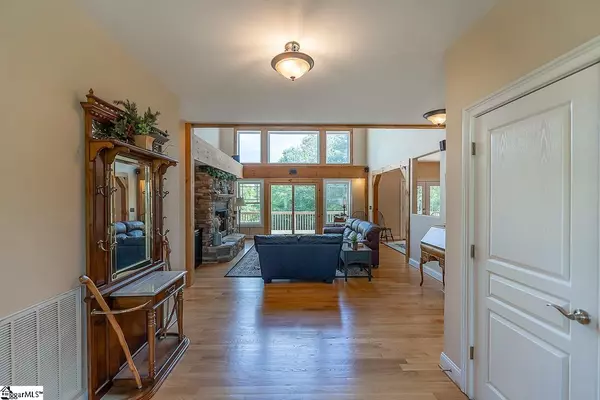$550,000
$565,000
2.7%For more information regarding the value of a property, please contact us for a free consultation.
4 Beds
4 Baths
2,960 SqFt
SOLD DATE : 10/31/2022
Key Details
Sold Price $550,000
Property Type Single Family Home
Sub Type Single Family Residence
Listing Status Sold
Purchase Type For Sale
Square Footage 2,960 sqft
Price per Sqft $185
Subdivision Other
MLS Listing ID 1472568
Sold Date 10/31/22
Style Traditional
Bedrooms 4
Full Baths 3
Half Baths 1
HOA Fees $50/ann
HOA Y/N yes
Year Built 2005
Annual Tax Amount $1,160
Lot Size 2.960 Acres
Property Description
Beautiful custom home with stone accents on a 2.96 acre private lot in a community just minutes from Lake Keowee! Beautiful living spaces with a cathedral cedar ceiling and open floorplan that is perfect for entertaining and any lifestyle. Gorgeous hardwood floors in main living areas and multiple windows to let the natural light in. The cook in the family will love the fantastic kitchen with a large island, double oven range, granite countertops and attached dining area with doors to the huge back deck. The spacious Great Room has a stunning rock gas log fireplace with built-in bookshelves and floor to ceiling glass. The main level Master Suite includes a jetted tub, separate shower and walk-in closet. On the upper level you will find a great loft area or home office space with huge windows and views of the Blue Ridge Mountains, an additional master suite with a private bathroom plus another bedroom with hall bath and a huge bonus room or 4th bedroom. So much flexibility with this floorplan to host family and guests. The oversized 2 car side entry garage has space for large vehicles or extra storage. The backyard is an amazing retreat that backs up to a certified wildlife habitat area and mature trees for maximum privacy. Also includes a 12x20 workshop for the handy person in the family. The community offers walking trails and gated RV and boat storage. Minutes to shopping, restaurants, medical facilities, Clemson games, mountains, rivers and more. Call today to schedule your private showing.
Location
State SC
County Oconee
Area Other
Rooms
Basement None
Interior
Interior Features Bookcases, Ceiling Fan(s), Ceiling Cathedral/Vaulted, Ceiling Smooth, Granite Counters, Open Floorplan, Tub Garden, Walk-In Closet(s), Split Floor Plan, Dual Master Bedrooms, Pantry
Heating Electric, Forced Air, Multi-Units
Cooling Central Air, Electric, Multi Units
Flooring Carpet, Wood
Fireplaces Number 1
Fireplaces Type Masonry
Fireplace Yes
Appliance Dishwasher, Disposal, Refrigerator, Double Oven, Range, Microwave, Tankless Water Heater
Laundry 1st Floor, Walk-in, Electric Dryer Hookup, Laundry Room
Exterior
Exterior Feature Satellite Dish
Garage Attached, Parking Pad, Paved, Garage Door Opener, Workshop in Garage
Garage Spaces 2.0
Fence Fenced
Community Features Boat Storage, Common Areas, Horses Permitted, Street Lights, Recreational Path, Playground
Utilities Available Underground Utilities, Cable Available
View Y/N Yes
View Mountain(s)
Roof Type Composition
Parking Type Attached, Parking Pad, Paved, Garage Door Opener, Workshop in Garage
Garage Yes
Building
Lot Description 2 - 5 Acres, Sloped, Few Trees, Wooded
Story 2
Foundation Crawl Space
Sewer Septic Tank
Water Public, Seneca L&W
Architectural Style Traditional
Schools
Elementary Schools Keowee
Middle Schools Walhalla
High Schools Walhalla
Others
HOA Fee Include None
Read Less Info
Want to know what your home might be worth? Contact us for a FREE valuation!

Our team is ready to help you sell your home for the highest possible price ASAP
Bought with Bluefield Realty Group
Get More Information







