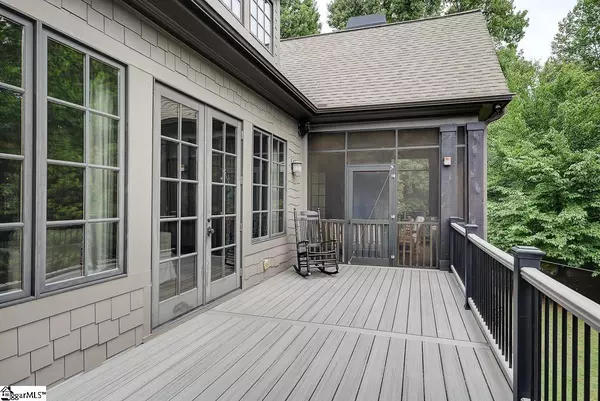$1,700,000
$1,750,000
2.9%For more information regarding the value of a property, please contact us for a free consultation.
5 Beds
6 Baths
9,237 SqFt
SOLD DATE : 01/09/2023
Key Details
Sold Price $1,700,000
Property Type Single Family Home
Sub Type Single Family Residence
Listing Status Sold
Purchase Type For Sale
Square Footage 9,237 sqft
Price per Sqft $184
Subdivision Cobblestone
MLS Listing ID 1476424
Sold Date 01/09/23
Style Craftsman, European
Bedrooms 5
Full Baths 4
Half Baths 2
HOA Fees $173/ann
HOA Y/N yes
Annual Tax Amount $6,102
Lot Size 1.530 Acres
Property Description
The Prestigious gated community of Cobblestone has a great new listing! This beautiful custom built home sits on a 1.53 acre, cul-de-sac lot, that backs up to the creek. As you enter through the front door, you will see a one of a kind waterfall feature that opens into the Great Room with a breathtaking wall of windows that overlooks the wooded rear yard space. The Great Room features an impressive floor to ceiling stone, gas-log fireplace, built-in bookcases, and a cathedral ceiling with wood beams and a beautiful tongue and groove ceiling. You can access the huge rear deck from the Great Room or from the Screened Porch. The home has many Custom Built features that include a glass interior wall overlooking the entry and staircase in the Dining Room, a wine cove, Exercise room with sauna, and oversized wood pocket doors. The Gourmet Kitchen is built for entertaining and every cook will love the granite countertops, slate backsplash, 6 burner GE Monogram gas cooktop, copper hood, large center island with hammered copper hand wash sink, Monogram convection oven/microwave and warming drawer. The cabinets have a built-in wine cooler, ice maker, the Breakfast Room is just steps away. The Oversized Laundry room is located just off of the Kitchen and garage entry. The Laundry room has a sink, built in cabinetry, and a door to a fenced side yard. The Master Bedroom suite is on the main level and features a gas-log fireplace, a tongue and groove tray ceiling, french door access to a covered porch, dual vanities, a large walk-in closet with built-ins, a jetted tub and separate oversized tiled shower with full body jets. Upstairs, you will find two Bedrooms, each with a full bath, and an additional large Bedroom or Bonus room with storage and a built-in desk. Downstairs you will find a Huge Bonus/Game room with a gas log fireplace, craftsman style built-ins, a wet bar with a wine cooler and the bottle nook. A media room is directly to the left of the game room and has a tray ceiling and built-in surround sound. Downstairs, you will also find the exercise room with built-in infrared sauna, 2 Bedrooms (one with custom built bunk beds) with a full bath, a half bath, and a huge unfinished storage space. The beautiful outdoor space features a ton of space for entertainment, a professionally landscaped yard, screened porch with a gas-started, wood burning fireplace, a main level covered Porch and Deck, lower level covered Porch and Patio, a firepit, creek, and a half court basketball court! The 3 car garage has epoxy floors, a smart home system that controls speakers, central vacuum, a security system, 4 HVAC systems, plenty of hot water, and many other features. Please call for a showing today! You will not be disappointed!
Location
State SC
County Greenville
Area 031
Rooms
Basement Partially Finished, Full, Walk-Out Access, Interior Entry
Interior
Interior Features Bookcases, High Ceilings, Ceiling Fan(s), Ceiling Cathedral/Vaulted, Ceiling Smooth, Tray Ceiling(s), Central Vacuum, Granite Counters, Open Floorplan, Sauna, Walk-In Closet(s), Wet Bar, Countertops-Other, Radon System
Heating Forced Air, Multi-Units, Natural Gas
Cooling Central Air, Electric, Multi Units
Flooring Carpet, Ceramic Tile, Wood
Fireplaces Number 4
Fireplaces Type Gas Log
Fireplace Yes
Appliance Dishwasher, Disposal, Convection Oven, Oven, Refrigerator, Electric Oven, Gas Oven, Ice Maker, Wine Cooler, Warming Drawer, Microwave, Microwave-Convection, Gas Water Heater, Water Heater
Laundry 1st Floor, Walk-in, Laundry Room
Exterior
Exterior Feature Outdoor Fireplace
Garage Attached, Paved, Garage Door Opener, Courtyard Entry
Garage Spaces 3.0
Community Features Clubhouse, Common Areas, Gated, Playground, Pool, Tennis Court(s)
Utilities Available Underground Utilities, Cable Available
Waterfront Description Creek
Roof Type Architectural
Garage Yes
Building
Lot Description 1 - 2 Acres, Cul-De-Sac, Sloped, Few Trees, Wooded, Sprklr In Grnd-Full Yard
Story 2
Foundation Basement
Sewer Septic Tank
Water Public, PNG
Architectural Style Craftsman, European
Schools
Elementary Schools Oakview
Middle Schools Beck
High Schools J. L. Mann
Others
HOA Fee Include None
Read Less Info
Want to know what your home might be worth? Contact us for a FREE valuation!

Our team is ready to help you sell your home for the highest possible price ASAP
Bought with The Parker Company
Get More Information







