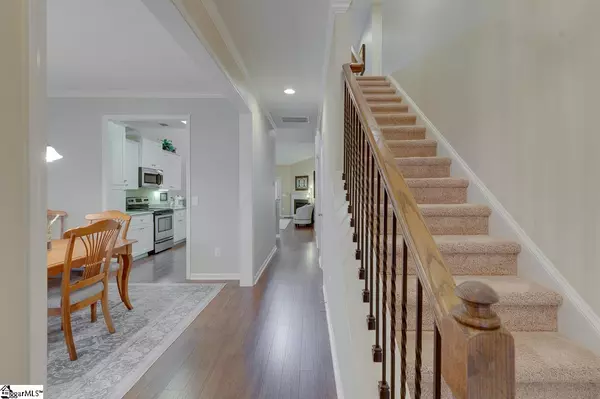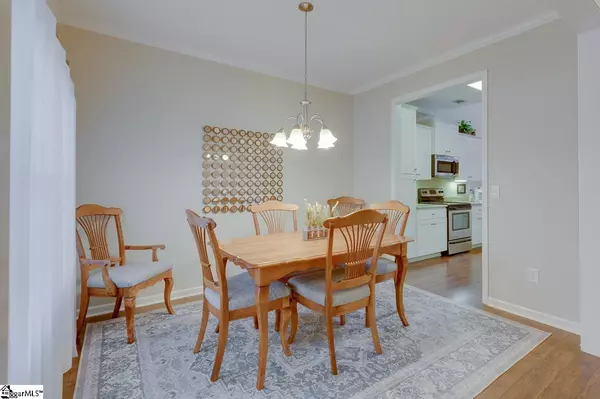$300,000
$300,000
For more information regarding the value of a property, please contact us for a free consultation.
3 Beds
3 Baths
1,975 SqFt
SOLD DATE : 08/17/2022
Key Details
Sold Price $300,000
Property Type Townhouse
Sub Type Townhouse
Listing Status Sold
Purchase Type For Sale
Square Footage 1,975 sqft
Price per Sqft $151
Subdivision Townes At Brookwood
MLS Listing ID 1477147
Sold Date 08/17/22
Style Traditional
Bedrooms 3
Full Baths 2
Half Baths 1
HOA Fees $176/mo
HOA Y/N yes
Year Built 2013
Annual Tax Amount $1,418
Lot Dimensions 46 x 29 x 54 x 33
Property Description
Private Gated Community. Ideal Floor Plan. Prime Location. 603 Mount Sinai Lane is a 3 bed/2.5 bath townhome located in the gated community of The Townes at Brookwood. This immaculate townhome is move in ready and offers an ideal floor plan with the master on the main level. You will love the Crepe Myrtles, plants, and flowers in the front yard! Indoors you will find a bright foyer with a dining room to the left, along with a half bath and walk in laundry to the right, all leading to the two-story Great Room and open kitchen area. The kitchen features granite countertops, a stainless-steel appliance package that conveys with the home, and a peninsula with seating for four. The two-story Great Room has windows on the second level allowing sunlight to stream in, gas fireplace, and plenty of space to entertain family and friends. There are French doors that lead to the covered patio and private backyard space. Rounding out the first floor is the master bedroom with a backyard view and attached bath. The attached bath features dual sinks, soaking tub, separate shower, and large walk-in closet. The second-floor features two good sized bedrooms each with large walk-in closets that share a hall bath. There is also access to the walk-in attic space on this level. Located just two minutes from interstate access and five minutes to downtown Simpsonville, this townhome checks all the boxes! Don’t let it slip away!
Location
State SC
County Greenville
Area 030
Rooms
Basement None
Interior
Interior Features High Ceilings, Ceiling Fan(s), Ceiling Cathedral/Vaulted, Ceiling Smooth, Granite Counters, Open Floorplan, Tub Garden, Walk-In Closet(s)
Heating Forced Air, Natural Gas
Cooling Central Air, Electric
Flooring Carpet, Ceramic Tile, Laminate
Fireplaces Number 1
Fireplaces Type Gas Log
Fireplace Yes
Appliance Dishwasher, Disposal, Dryer, Refrigerator, Washer, Electric Oven, Free-Standing Electric Range, Range, Microwave, Electric Water Heater
Laundry 1st Floor, Walk-in, Electric Dryer Hookup, Laundry Room
Exterior
Garage Attached, Paved, Garage Door Opener, Key Pad Entry
Garage Spaces 1.0
Community Features Common Areas, Gated, Sidewalks
Utilities Available Cable Available
Roof Type Architectural
Garage Yes
Building
Lot Description Sidewalk, Few Trees, Sprklr In Grnd-Full Yard
Story 2
Foundation Slab
Sewer Public Sewer
Water Public, Greenville
Architectural Style Traditional
Schools
Elementary Schools Bethel
Middle Schools Mauldin
High Schools Mauldin
Others
HOA Fee Include Maintenance Structure, Insurance, Maintenance Grounds, Pool, Street Lights, Termite Contract, By-Laws, Parking, Restrictive Covenants
Read Less Info
Want to know what your home might be worth? Contact us for a FREE valuation!

Our team is ready to help you sell your home for the highest possible price ASAP
Bought with BHHS C Dan Joyner Midtown B
Get More Information







