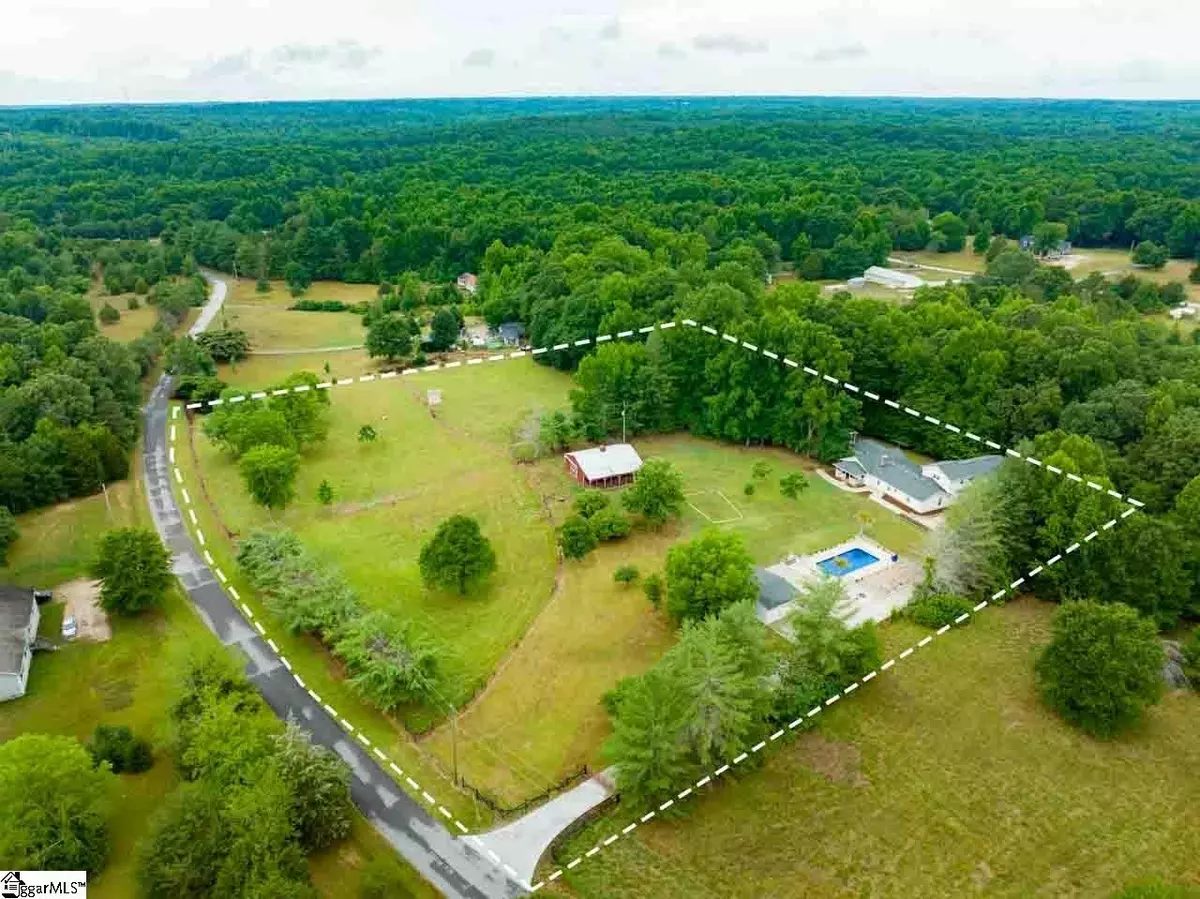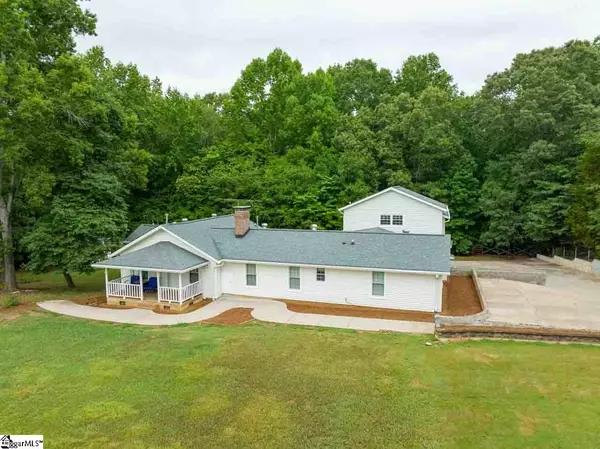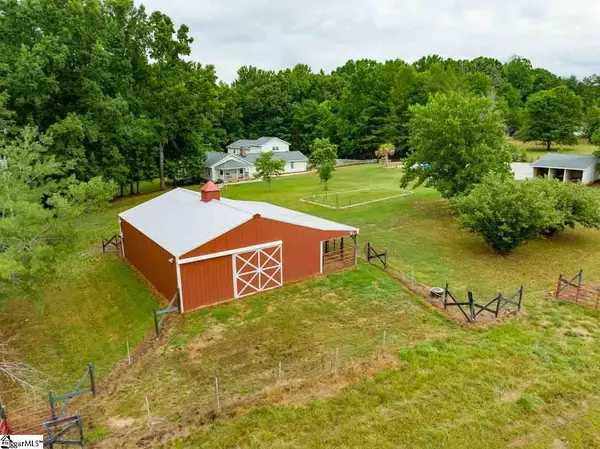$680,000
$700,000
2.9%For more information regarding the value of a property, please contact us for a free consultation.
5 Beds
4 Baths
2,491 SqFt
SOLD DATE : 08/26/2022
Key Details
Sold Price $680,000
Property Type Single Family Home
Sub Type Single Family Residence
Listing Status Sold
Purchase Type For Sale
Square Footage 2,491 sqft
Price per Sqft $272
Subdivision None
MLS Listing ID 1477408
Sold Date 08/26/22
Style Ranch, Traditional
Bedrooms 5
Full Baths 4
HOA Y/N no
Annual Tax Amount $906
Lot Size 6.000 Acres
Property Description
Wonderful Farmhouse on 6 fenced Acres with Barn, Fenced Pastures, Inground Pool, Shop/Pool House, In-Law Suite, and Luxury Kitchen. The gated entrance and pine lined concrete driveway leads to a beautiful home, boasting a front porch that calls you to kick back and enjoy the view. —There are 4 pastures, a large 40x40 red steel barn with 4 inside stalls, 4 outside stalls, tack room, an inground POOL, firepit, large shop/pool house with parking pad offering ample parking, a protected area built to hold firewood or hay bales, a stream near the back of the property with mature hardwoods and pines, small cottage/outbuilding that is prewired and equipped with hardwood floors, and 110' deep well with a submerged pump servicing the house and 100' well with hand pump located in the pasture. —Inside you will find beautiful newly refinished hardwood floors. Great room with vaulted ceilings, wood stove and built-ins, Dining room with a stone surround gas log fireplace, and a sunroom! The fully updated kitchen, which overlooks the covered patio and deck, is a Chef's Dream with top of the line appliances (Wolf double oven, 6 burner gas stove, Sub Zero Refrigerator, Built in 2 drawer refrigerator, microwave, ice maker, Built in Spirits dispenser), Quartz counters, Farm sink and soft close cabinets. —The main floor features a master bedroom with fireplace and built-ins, 2 additional bedrooms, 3 full baths, Sunroom, a laundry room and an office with French doors. —Upstairs is the perfect in-law suite or income property, featuring 2 more bedrooms, full bath, loft/bonus, living room, kitchen, laundry room, and a second staircase equipped with a chairlift that leads outside to a private entrance and separate patio. Write your offer today!
Location
State SC
County Laurens
Area 034
Rooms
Basement None
Interior
Interior Features Ceiling Cathedral/Vaulted, Walk-In Closet(s), Second Living Quarters, Countertops – Quartz, Dual Master Bedrooms
Heating Multi-Units, Propane
Cooling Central Air, Electric
Flooring Ceramic Tile, Wood
Fireplaces Number 3
Fireplaces Type Gas Log, Wood Burning Stove, Wood Burning
Fireplace Yes
Appliance Gas Cooktop, Dishwasher, Dryer, Oven, Refrigerator, Washer, Other, Electric Oven, Ice Maker, Double Oven, Microwave, Electric Water Heater
Laundry 1st Floor, Walk-in, Electric Dryer Hookup, Laundry Room
Exterior
Exterior Feature Riding Area
Parking Features Attached, Parking Pad, Paved, Workshop in Garage
Garage Spaces 2.0
Fence Fenced
Pool In Ground
Community Features None
Roof Type Architectural
Garage Yes
Building
Lot Description 5 - 10 Acres, Pasture, Wooded
Story 1
Foundation Crawl Space/Slab
Sewer Septic Tank
Water Well, Well
Architectural Style Ranch, Traditional
Schools
Elementary Schools Gray Court - Owings
Middle Schools Gray Court-Owings
High Schools Laurens Dist 55
Others
HOA Fee Include None
Read Less Info
Want to know what your home might be worth? Contact us for a FREE valuation!

Our team is ready to help you sell your home for the highest possible price ASAP
Bought with ChuckTown Homes PB KW






