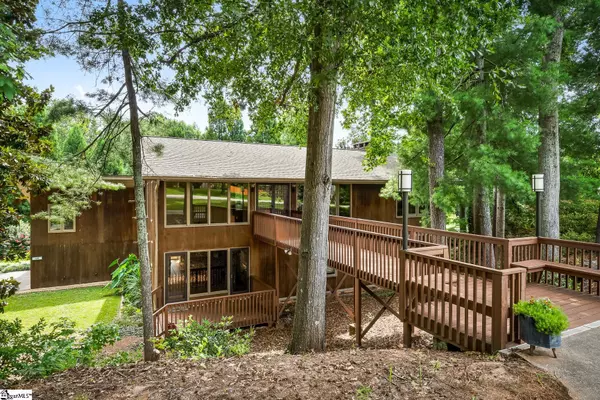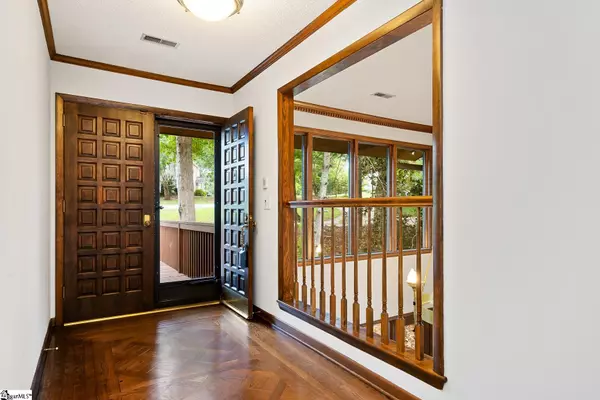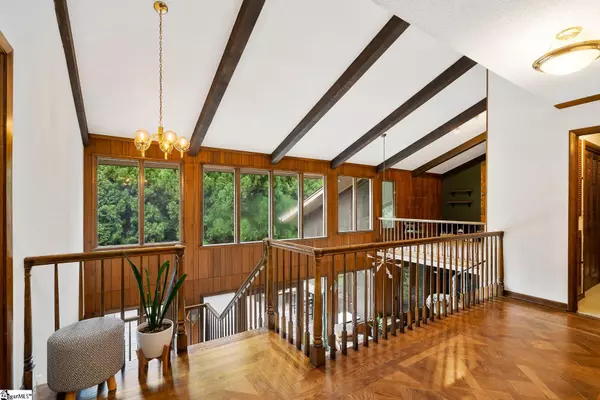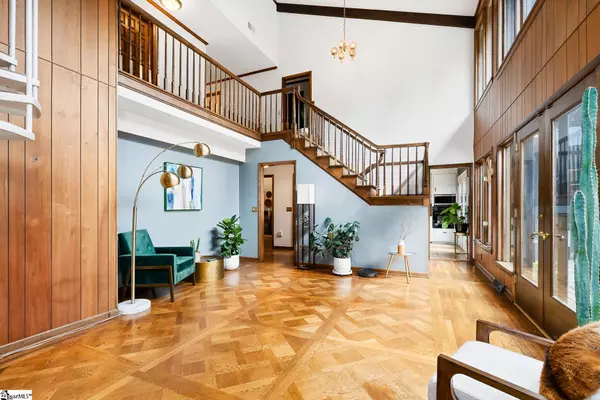$375,000
$399,900
6.2%For more information regarding the value of a property, please contact us for a free consultation.
4 Beds
3 Baths
2,692 SqFt
SOLD DATE : 09/02/2022
Key Details
Sold Price $375,000
Property Type Single Family Home
Sub Type Single Family Residence
Listing Status Sold
Purchase Type For Sale
Square Footage 2,692 sqft
Price per Sqft $139
Subdivision Other
MLS Listing ID 1477570
Sold Date 09/02/22
Style Contemporary
Bedrooms 4
Full Baths 3
HOA Fees $8/ann
HOA Y/N yes
Year Built 1973
Annual Tax Amount $3,591
Lot Size 0.670 Acres
Property Description
Not even the court jester would make jokes about seeing 604 Westchester! This mid-century modern home is unlike any home you've ever seen. The entry level of the home features the Primary Bedroom of your dreams. Complete with a spa grade wet room and private den with wood burning fireplace, you're sure to love this specialty retreat. There's also an additional bedroom and full guest bathroom on this level. With just a few steps, the next level has an open, oversized living room that would ideally serve as a sitting room, full of natural light with floor to ceiling windows. The adjoining den features the second wood burning, full stone fireplace. The formal dining room has a 15'+ ceiling with floor to ceiling windows and adjoins the kitchen. There are two more bedrooms, a full bathroom and an oversized laundry room. The kitchen's exterior door leads to an extraordinary multi-level deck in addition to a screened porch! But that's not all! The oversized garage includes a workshop and a private side staircase that leads you to an "efficiency apartment, complete with a full bathroom. The main home has a newer roof and HVAC. This incredible home sits on over half an acre and is dressed with mature landscaping, privacy trees, a desirable backyard (and home garden) space and tucked within the beloved Huntington Hills community. A private tour is the one way to truly understand all this home has to offer!
Location
State SC
County Anderson
Area 055
Rooms
Basement None
Interior
Interior Features 2nd Stair Case, Bookcases, High Ceilings, Ceiling Fan(s), Ceiling Cathedral/Vaulted, Central Vacuum, Granite Counters, Tub Garden, Elevator
Heating Electric
Cooling Electric
Flooring Carpet, Wood, Other
Fireplaces Number 2
Fireplaces Type Wood Burning
Fireplace Yes
Appliance Gas Cooktop, Cooktop, Dishwasher, Disposal, Oven, Refrigerator, Microwave, Electric Water Heater, Water Heater
Laundry Laundry Closet, Electric Dryer Hookup, Laundry Room
Exterior
Garage Attached, Circular Driveway, Paved
Garage Spaces 2.0
Community Features None
Waterfront Description Creek
Roof Type Architectural
Garage Yes
Building
Lot Description 1/2 - Acre, Few Trees
Story 2
Foundation Crawl Space
Sewer Public Sewer
Water Public, Electric City
Architectural Style Contemporary
Schools
Elementary Schools Concord
Middle Schools Mccants
High Schools T. L. Hanna
Others
HOA Fee Include None
Read Less Info
Want to know what your home might be worth? Contact us for a FREE valuation!

Our team is ready to help you sell your home for the highest possible price ASAP
Bought with Ezelle Hines Properties, LLC
Get More Information







