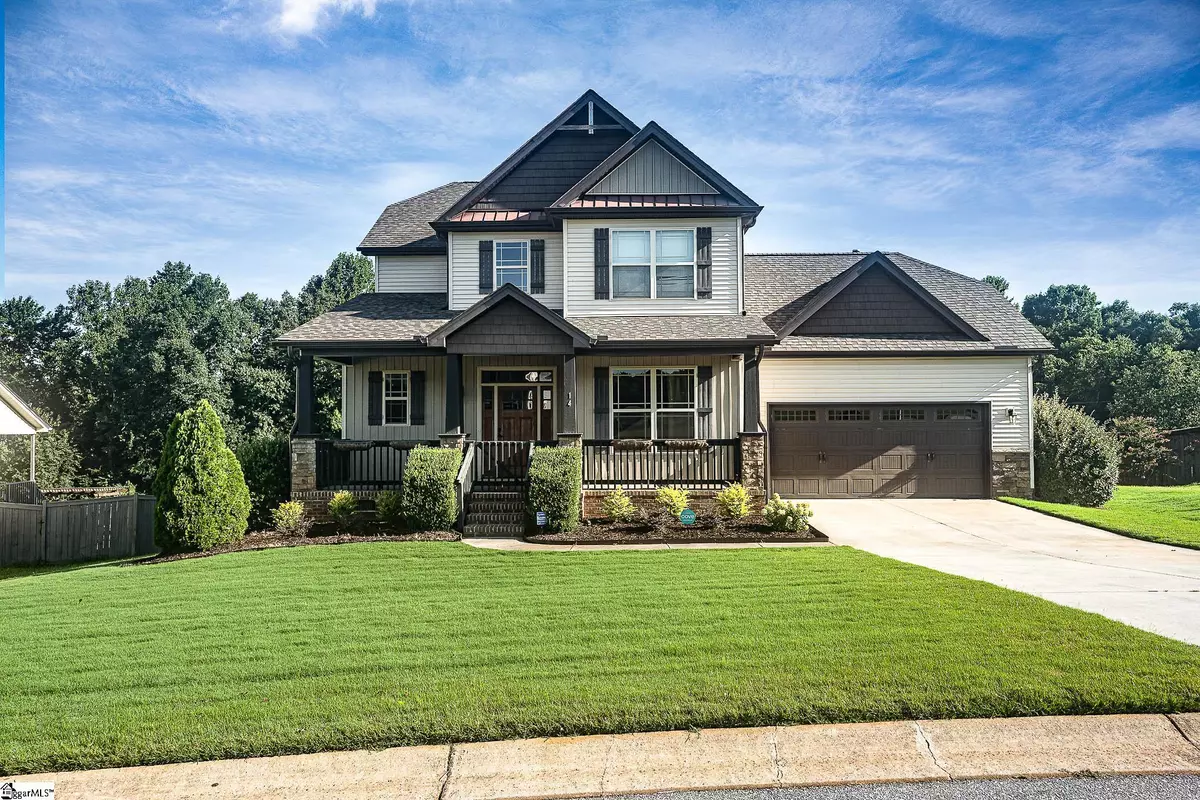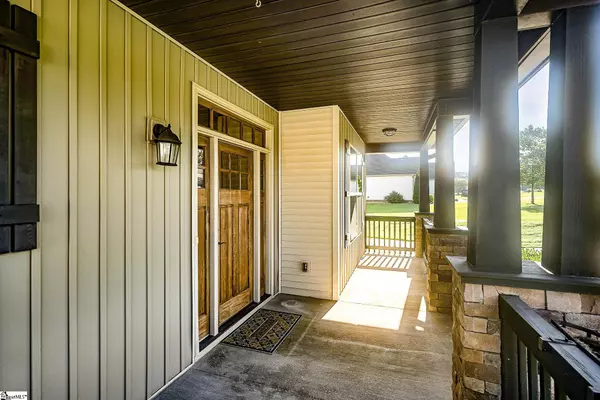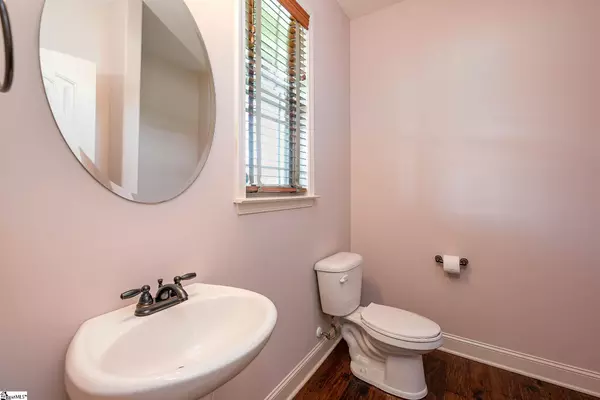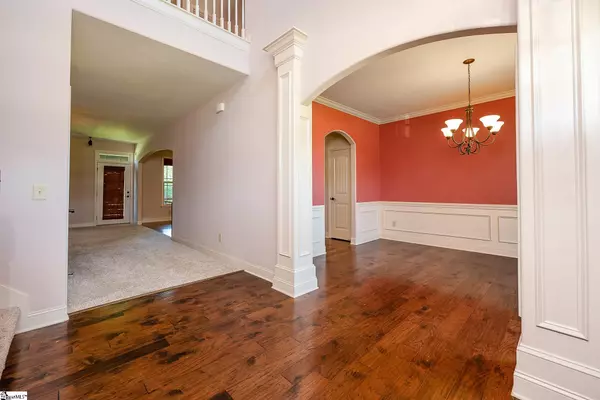$465,000
$465,000
For more information regarding the value of a property, please contact us for a free consultation.
4 Beds
3 Baths
2,586 SqFt
SOLD DATE : 08/26/2022
Key Details
Sold Price $465,000
Property Type Single Family Home
Sub Type Single Family Residence
Listing Status Sold
Purchase Type For Sale
Square Footage 2,586 sqft
Price per Sqft $179
Subdivision Meadow Breeze
MLS Listing ID 1477696
Sold Date 08/26/22
Style Traditional
Bedrooms 4
Full Baths 2
Half Baths 1
HOA Fees $22/ann
HOA Y/N yes
Year Built 2013
Annual Tax Amount $1,869
Lot Size 0.690 Acres
Lot Dimensions 254 x 99 x 73 x 241 x 68
Property Description
Don't miss out! This is a wonderful opportunity to own a beautiful home in the highly sought-after Meadow Breeze community located in Taylors, SC! 14 Rising Meadow Lane has a total of 4 bedrooms, 2.5 baths, and sits on a beautifully landscaped .69 acres. You are greeted with not only breathtaking Mountain Views but also superb curb appeal. Through the front door, you will find a two-story foyer leading to your open concept floor plan, with the desirable master on main. The kitchen is open to the main living area and has all the space for entertainment. Key features of this home include a Cove security system, gated deck, brand new carpeting (2021), Dolby surround sound system in the living room, as well as all premium appliances staying! It also includes a covered rear deck that gives you the perfect place to enjoy the breeze with plenty of room for cookouts! It has a built-in sprinkler system and a nice level backyard, making maintenance to this charming yard simple. This quiet neighborhood is great for an afternoon walk, Downtown Greenville, Greer, and GSP airport are all just 20 minutes (or less) away! This home has it all!! Below are a few of the many great features of this well-kept home! New roof Nov 2018 New premium interior paint on all walls except one bedroom (2022) New landscaping 2022 - bushes, metal edging, mulch New refrigerator, dishwasher, dual-fuel range (downward draft installed) & microwave 2017 and afterward Commercial freezer in the garage New Weber Summit Series gas grill 2016 New washer & dryer 2016 Gated porch entire front of house In-ground sprinklers Invisible fence Gated deck Cove security system Dolby surround sound system in living room Gas fireplace All appliances stay High-end light fixtures Has had year-round pest prevention Has had year-round weed control New premium carpeting in 2021 This one won't last long! Schedule a showing today.
Location
State SC
County Greenville
Area 013
Rooms
Basement None
Interior
Interior Features 2 Story Foyer, High Ceilings, Ceiling Fan(s), Ceiling Cathedral/Vaulted, Ceiling Smooth, Tray Ceiling(s), Granite Counters, Tub Garden, Walk-In Closet(s), Split Floor Plan
Heating Natural Gas
Cooling Central Air, Electric
Flooring Carpet, Wood, Vinyl
Fireplaces Number 1
Fireplaces Type Gas Log, Ventless
Fireplace Yes
Appliance Dishwasher, Disposal, Refrigerator, Free-Standing Electric Range, Gas Water Heater
Laundry 1st Floor, Walk-in, Laundry Room
Exterior
Parking Features Attached, Paved, Garage Door Opener
Garage Spaces 2.0
Community Features Common Areas, Street Lights
Utilities Available Underground Utilities, Cable Available
View Y/N Yes
View Mountain(s)
Roof Type Architectural
Garage Yes
Building
Lot Description 1/2 - Acre, Sloped
Story 2
Foundation Crawl Space
Sewer Septic Tank
Water Public
Architectural Style Traditional
Schools
Elementary Schools Mountain View
Middle Schools Blue Ridge
High Schools Blue Ridge
Others
HOA Fee Include None
Read Less Info
Want to know what your home might be worth? Contact us for a FREE valuation!

Our team is ready to help you sell your home for the highest possible price ASAP
Bought with Engage Real Estate Group






