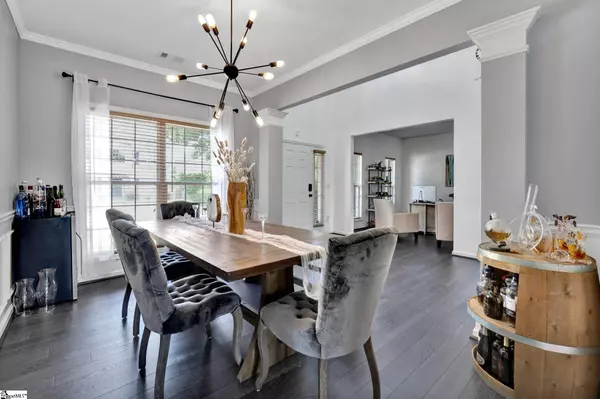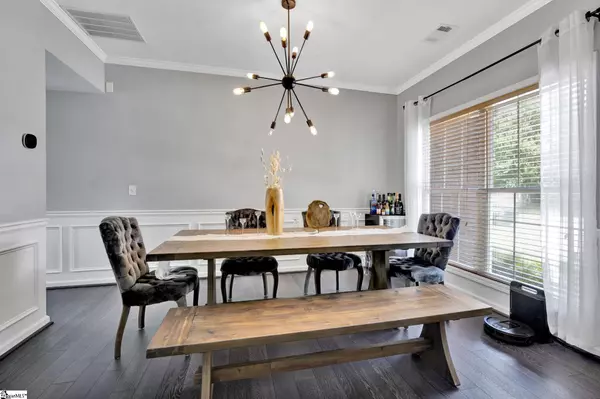$440,000
$450,000
2.2%For more information regarding the value of a property, please contact us for a free consultation.
5 Beds
3 Baths
2,673 SqFt
SOLD DATE : 09/09/2022
Key Details
Sold Price $440,000
Property Type Single Family Home
Sub Type Single Family Residence
Listing Status Sold
Purchase Type For Sale
Square Footage 2,673 sqft
Price per Sqft $164
Subdivision Hollington
MLS Listing ID 1478229
Sold Date 09/09/22
Style Traditional
Bedrooms 5
Full Baths 2
Half Baths 1
HOA Fees $41/ann
HOA Y/N yes
Annual Tax Amount $1,500
Lot Size 8,276 Sqft
Lot Dimensions 65 x 135 x 55 x 130
Property Description
Beautiful brick home in the heart of Simpsonville! HOME HAS TRANSFERRABLE HOME WARRANTY FOR ANOTHER YEAR! Welcome home to 916 Kangley Drive. As soon as you walk in you are greeted with a two story foyer, large office to the left of the entry, and to the right, is your formal dining room with Wains Coating throughout. Walking just past these rooms will bring you to your family room where you can see the newly renovated cooks kitchen. This kitchen features custom cabinetry, a large pantry, and an oversized waterfall island. Owner has also put in a potential sixth bedroom downstairs that could also be used as a bonus room! All additional bedrooms are upstairs. Large master suite with tray ceiling, the master ensuite features tile floors, large double vanity, tiled shower, and large walk-in closet. Head out to the backyard and the owner has just put in a custom large back porch overlooking your fully fenced yard. Garage is also equipped with electric vehicle charge accessibility Come and see this home today!
Location
State SC
County Greenville
Area 032
Rooms
Basement None
Interior
Interior Features 2 Story Foyer, Granite Counters, Tub Garden, Walk-In Closet(s), Pantry
Heating Forced Air
Cooling Central Air
Flooring Wood
Fireplaces Number 1
Fireplaces Type Gas Log
Fireplace Yes
Appliance Gas Cooktop, Electric Water Heater
Laundry 2nd Floor, Electric Dryer Hookup
Exterior
Exterior Feature Outdoor Kitchen
Garage Attached, Paved
Garage Spaces 2.0
Fence Fenced
Community Features Street Lights, Pool, Sidewalks
Roof Type Architectural
Garage Yes
Building
Lot Description 1/2 Acre or Less
Story 2
Foundation Slab
Sewer Public Sewer
Water Public
Architectural Style Traditional
Schools
Elementary Schools Bethel
Middle Schools Mauldin
High Schools Mauldin
Others
HOA Fee Include None
Read Less Info
Want to know what your home might be worth? Contact us for a FREE valuation!

Our team is ready to help you sell your home for the highest possible price ASAP
Bought with Joan Herlong Sotheby's Int'l
Get More Information







