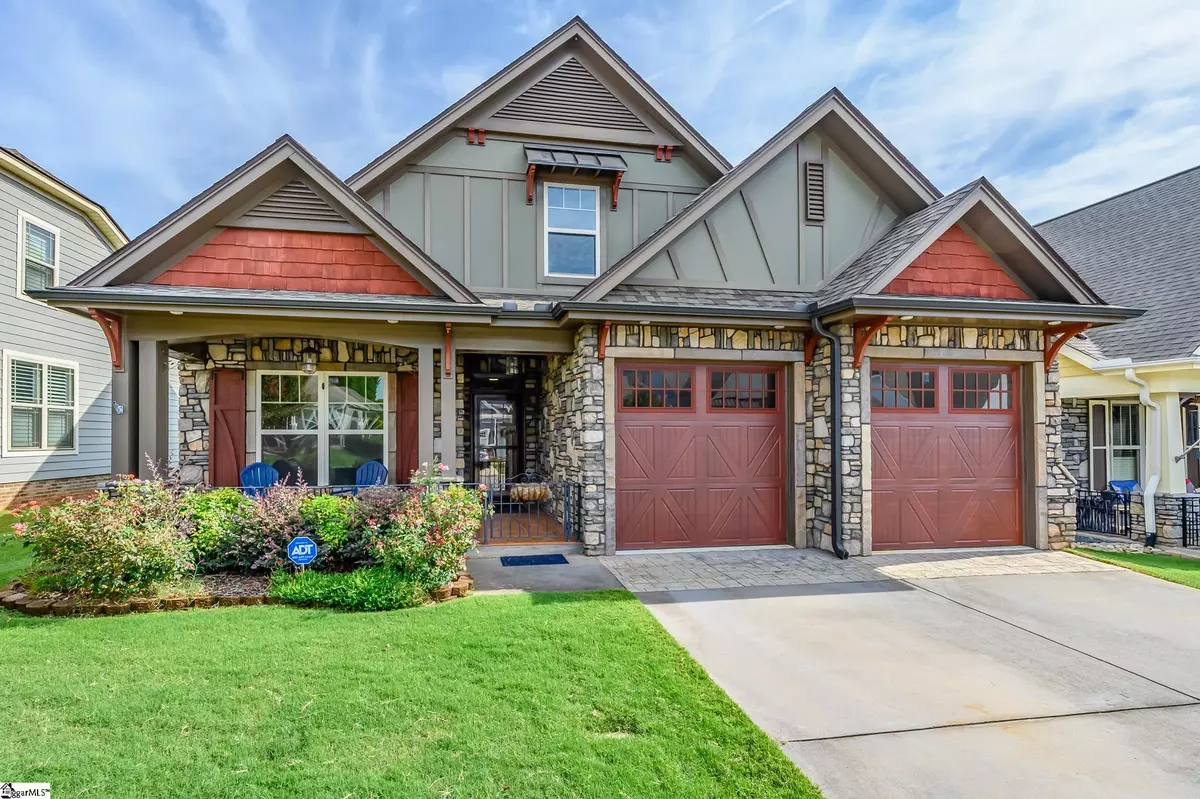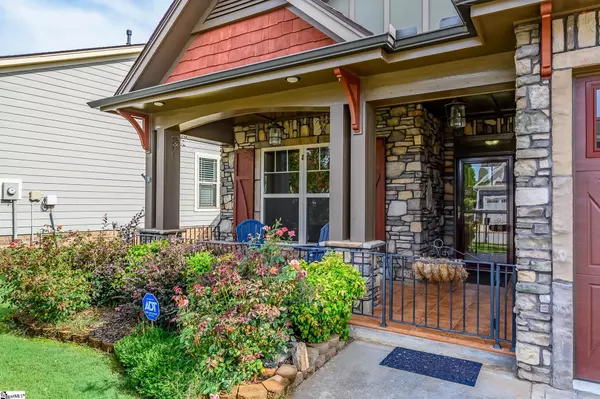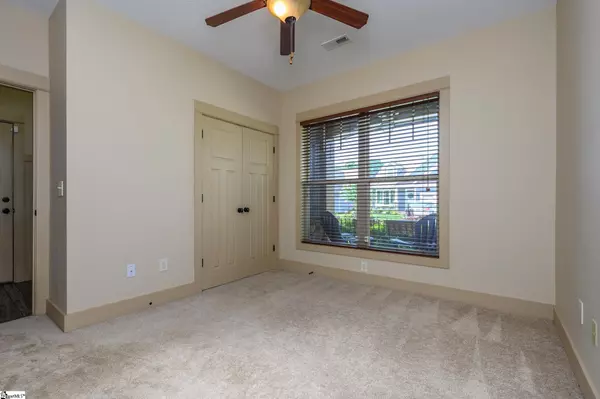$365,000
$375,000
2.7%For more information regarding the value of a property, please contact us for a free consultation.
4 Beds
2 Baths
2,070 SqFt
SOLD DATE : 09/30/2022
Key Details
Sold Price $365,000
Property Type Single Family Home
Sub Type Single Family Residence
Listing Status Sold
Purchase Type For Sale
Square Footage 2,070 sqft
Price per Sqft $176
Subdivision Seven Oaks At Blue Ridge Plantat
MLS Listing ID 1469443
Sold Date 09/30/22
Style Traditional
Bedrooms 4
Full Baths 2
HOA Fees $33/ann
HOA Y/N yes
Year Built 2011
Annual Tax Amount $164
Lot Size 4,791 Sqft
Lot Dimensions 50 x 100 x 50 x 100
Property Description
DREAM HOME MOVE-IN READY, LIKE NEW!! MODEL HOME, MUST SEE THIS BEAUTIFUL HOME. Custom Built by South Co Builders. The Builder designed it after his Carriage Series Model providing a great amount of character and charm to this lovely cottage style Patio Home. Owner's have also fenced in the front porch and added custom Porcelain Tile for a relaxing oasis and perfect spot for a morning cup of coffee. Numerous upgrades include a custom built hood over the kitchen range, full yard smart technology sprinkler system with B. Has a Smart Sprinkler Controller as well as smart technology AC Thermostat. Control when your sprinklers turn on and the temperature in your house all from the convenience of your phone while on vacation! Your lawn will always be that beautiful plush green everyone desires! Home also features a security system with outdoor cameras, coffin ceiling in Master Bedroom with Walk-In Closet , hardwood flooring in living room, dining area, kitchen and hall, gas fireplace. Owner's had the garage personalized and coated with polyurethane and it is absolutely gorgeous! Master Bathroom showcases a gorgeous customized tiled walk-in shower, jetted tub, stained glass window for privacy and dual sinks. Both bathrooms have granite countertops and energy efficient flush toilets with Oil-Rubbed Bronze Hardware and tiled flooring. The kitchen cabinets are soft close so no more annoying loud noise when the kids or grand kids close them and the kitchen also features granite countertops with tiled flooring. Blinds featured in every room in the home. Spacious Upstairs bedroom with built -in TV Stand and Cabinetry. The fenced- in backyard has also been converted into an amazingly serine environment featuring a beautiful garden and tiled patio partially covered with privacy curtains and shades. ALL APPLIANCES CONVEY HOA includes 1 community pools, picnic shelter, walking trails, and only 1 mile from Lake Robinson!
Location
State SC
County Greenville
Area 013
Rooms
Basement None
Interior
Interior Features Ceiling Fan(s), Ceiling Smooth, Tray Ceiling(s), Granite Counters, Countertops-Solid Surface, Walk-In Closet(s), Coffered Ceiling(s)
Heating Forced Air, Natural Gas
Cooling Central Air, Electric
Flooring Carpet, Ceramic Tile, Wood
Fireplaces Number 1
Fireplaces Type Gas Log, Ventless
Fireplace Yes
Appliance Dishwasher, Disposal, Microwave, Refrigerator, Electric Cooktop, Gas Oven, Range, Gas Water Heater, Tankless Water Heater
Laundry 1st Floor, Walk-in, Laundry Room
Exterior
Parking Features Attached, Paved, Garage Door Opener
Garage Spaces 2.0
Fence Fenced
Community Features Street Lights, Playground, Pool, Sidewalks
Utilities Available Underground Utilities, Cable Available
Roof Type Architectural
Garage Yes
Building
Lot Description 1/2 Acre or Less, Sidewalk, Sprklr In Grnd-Partial Yd
Story 1
Foundation Slab
Sewer Public Sewer
Water Public
Architectural Style Traditional
Schools
Elementary Schools Mountain View
Middle Schools Blue Ridge
High Schools Blue Ridge
Others
HOA Fee Include None
Read Less Info
Want to know what your home might be worth? Contact us for a FREE valuation!

Our team is ready to help you sell your home for the highest possible price ASAP
Bought with EXP Realty LLC






