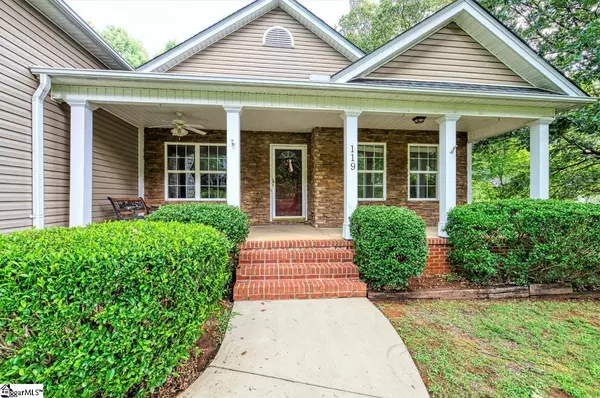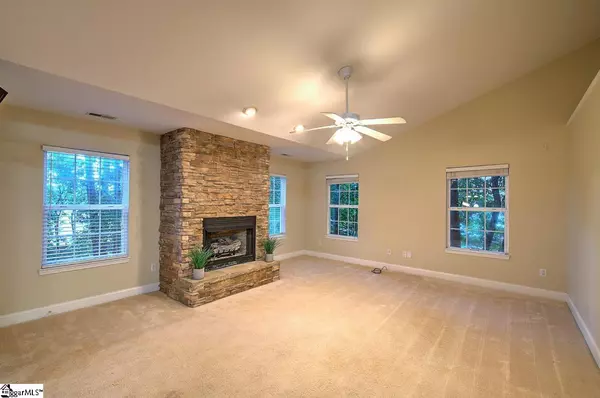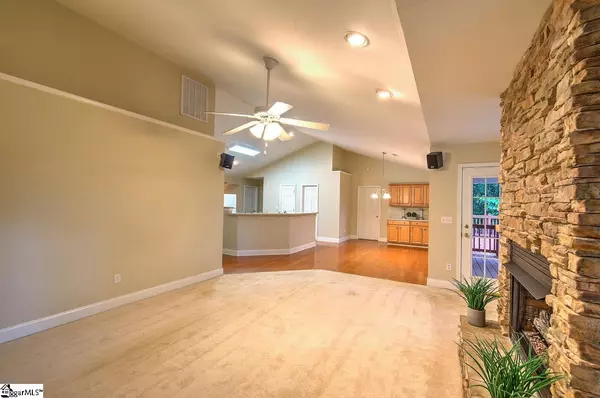$399,900
$399,900
For more information regarding the value of a property, please contact us for a free consultation.
3 Beds
3 Baths
2,511 SqFt
SOLD DATE : 08/17/2022
Key Details
Sold Price $399,900
Property Type Single Family Home
Sub Type Single Family Residence
Listing Status Sold
Purchase Type For Sale
Square Footage 2,511 sqft
Price per Sqft $159
Subdivision Other
MLS Listing ID 1476373
Sold Date 08/17/22
Style Traditional
Bedrooms 3
Full Baths 2
Half Baths 1
HOA Fees $29/ann
HOA Y/N yes
Year Built 2006
Annual Tax Amount $4,458
Lot Size 0.620 Acres
Property Description
WELCOME to 119 Moorhaven Drive located in a much sought after neighborhood that offers ammenities consisting of a COMMUNITY POOL, and PLAYGROUND. LOCATION will be a big hit since it is SUPER CLOSE to Greenville, Easley, Anderson, and Clemson. PRIVATE is an understatement! As it sits, there is LOTS of PRIVACY!! YOU have a CHOICE to enjoy the SERENE VIEW of a adjacent level GREEN PASTURE from the rear of the home while sitting outside on the OVERSIZED DECK or COVERED BACK PORCH or Enjoy the HUGE FRONT PORCH sitting in your rocking chair. Upon entering through the front door you will love the REAL HARDWOOD floors as far as you can see, DINING/MULTI-PURPOSE ROOM, FOYER, UNUSUALLY LARGE KITCHEN, and BREAKFAST AREA features BUILT-IN CABINETS. For a more cozy feel, you will find carpet in the SPACIOUS MASTER and GUEST BEDROOMS, and FAMILY ROOM. The MASTER BR is quite LARGE and opens up to it's PRIVATE BATHROOM featuring HIS/HER closets, a WATER CLOSET, a LINEN CLOSET, a SOAKER TUB, HIS/HER SINKS, and a SEPARATE SHOWER. The two GUEST ROOMS are nicely sized with a FULL BATH very close by. A STACKED STONE gas FIREPLACE is eye catching in the FAMILY ROOM providing warmth during the cooler months. This KITCHEN area boasts LOTS of CABINETS and COUNTER SPACE for the CHEF/ENTERTAINER of the home. It sits right in the HEART of the HOME as a kitchen should. ALL appliances are included here so it is MOVE-IN READY. Wait....there is MORE!!! A BONUS ROOM is just up the stairs over the SIDE-ENTRY 2-car GARAGE and has a room off the Bonus PLUMBED for another BATHROOM. WOW...WHAT A HOME!! Make an appointment today to make this YOURS!! TIME is short.
Location
State SC
County Anderson
Area 053
Rooms
Basement None
Interior
Interior Features High Ceilings, Ceiling Fan(s), Ceiling Cathedral/Vaulted, Ceiling Smooth, Tray Ceiling(s), Open Floorplan, Tub Garden, Walk-In Closet(s), Split Floor Plan, Laminate Counters, Pantry
Heating Multi-Units, Natural Gas
Cooling Central Air, Electric, Multi Units
Flooring Carpet, Wood, Vinyl
Fireplaces Number 1
Fireplaces Type Gas Log
Fireplace Yes
Appliance Dishwasher, Disposal, Dryer, Microwave, Refrigerator, Washer, Electric Oven, Free-Standing Electric Range, Range, Gas Water Heater
Laundry 1st Floor, Walk-in, Electric Dryer Hookup, Laundry Room
Exterior
Garage Attached, Paved, Garage Door Opener, Side/Rear Entry, Workshop in Garage
Garage Spaces 2.0
Fence Fenced
Community Features Common Areas, Playground, Pool
Utilities Available Underground Utilities, Cable Available
Roof Type Architectural
Garage Yes
Building
Lot Description 1/2 - Acre, Sloped, Few Trees, Wooded
Story 1
Foundation Crawl Space
Sewer Septic Tank
Water Public, Sandy Springs
Architectural Style Traditional
Schools
Elementary Schools Mount Lebanon Elementary
Middle Schools Riverside
High Schools Pendleton
Others
HOA Fee Include None
Acceptable Financing USDA Loan
Listing Terms USDA Loan
Special Listing Condition Auction
Read Less Info
Want to know what your home might be worth? Contact us for a FREE valuation!

Our team is ready to help you sell your home for the highest possible price ASAP
Bought with Servus Realty Group
Get More Information







