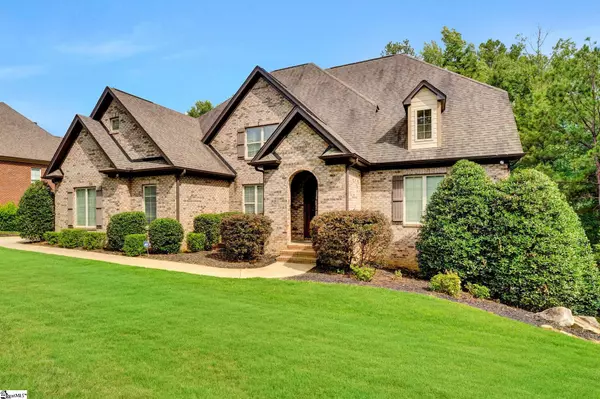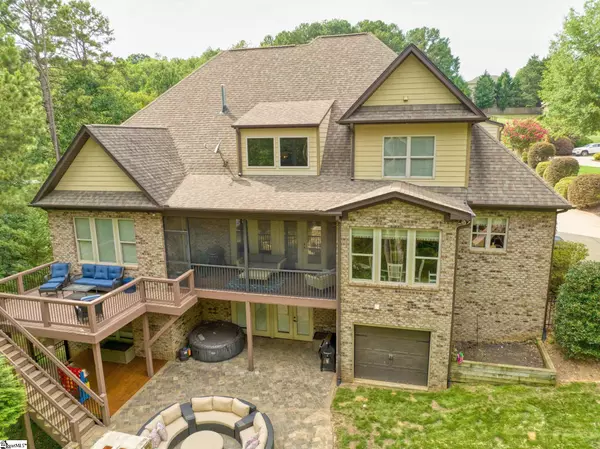$982,500
$1,000,000
1.8%For more information regarding the value of a property, please contact us for a free consultation.
4 Beds
5 Baths
5,770 SqFt
SOLD DATE : 09/09/2022
Key Details
Sold Price $982,500
Property Type Single Family Home
Sub Type Single Family Residence
Listing Status Sold
Purchase Type For Sale
Square Footage 5,770 sqft
Price per Sqft $170
Subdivision Griffith Farm
MLS Listing ID 1478210
Sold Date 09/09/22
Style Traditional, Craftsman
Bedrooms 4
Full Baths 3
Half Baths 2
HOA Fees $63/ann
HOA Y/N yes
Year Built 2013
Annual Tax Amount $3,895
Lot Size 0.740 Acres
Property Description
Beautiful, spacious, custom-built home with so many wonderful features now available in Griffith Farm! This lovely home sits on a .74 acre lot and backs up to the woods, which gives you such a beautiful view from the screened porch, large deck, or amazing outdoor patio with huge stone fireplace! As you walk in through the custom arched front door, you are greeted by lots natural light from the floor to ceiling windows and high ceilings in the family room. Beautiful hardwood floors throughout! To the left is your formal dining area with coffered ceilings, which is still open to the rest of the home to help keep that open floor plan feel yet with a dedicated space. Custom kitchen features large island, tile backsplash, ample cabinetry, granite counters, pantry, stainless appliances including 6-burner gas range and hood...and amazing views from your sink! Spacious primary suite is on the first floor and has access to the screened porch and lots of natural light! Ensuite bathroom has garden tub, shower, double vanity with lots of storage space...and leads to your huge AMAZING closet! Also locate on the main floor are the 3-car attached garage, laundry room (wash & dryer included) and a half bathroom. Venture up the beautiful custom hardwood stairs to the 2nd floor... there are 3 spacious bedrooms and a HUGE bonus room with many possibilities! The largest bedroom to your right has it's own full bathroom, large closet, and access to lots of attic storage! Down the hall are the other 2 spacious bedrooms, one with direct access to the full bathroom in the hallway. The large bonus room is currently being used as a play room, but could be used for a guest area, office, additional living space, etc! Bonus room also features a spacious attic storage area. Now it's down to the large finished basement with 9.5' ceilings...such a wonderful space for entertaining! Kitchenette includes a wine fridge, granite countertops, custom cabinets and bar area! Huge open living/play area with half bathroom, and an amazing media room added by the current owners! Additional new finished flex space with custom closet is currently being used as a guest suite. Additional unfinished space has garage door leading to back yard and is currently being used as a home gym! The fenced-in yard has plenty of room for swing set and many outdoor activities, space for storage, hot tub...so many options! Griffith Farm has a wonderful community pool, is super convenient to Roper Mtn Rd/I-85! Reach out for a showing today!
Location
State SC
County Greenville
Area 031
Rooms
Basement Finished, Partially Finished, Full, Walk-Out Access, Interior Entry
Interior
Interior Features 2 Story Foyer, Bookcases, High Ceilings, Ceiling Fan(s), Ceiling Smooth, Tray Ceiling(s), Central Vacuum, Granite Counters, Open Floorplan, Tub Garden, Walk-In Closet(s), Wet Bar, Coffered Ceiling(s), Pantry, Radon System
Heating Natural Gas
Cooling Central Air, Electric, Multi Units
Flooring Carpet, Ceramic Tile, Wood
Fireplaces Number 2
Fireplaces Type Gas Log, Gas Starter, Outside
Fireplace Yes
Appliance Gas Cooktop, Dishwasher, Disposal, Dryer, Free-Standing Gas Range, Convection Oven, Refrigerator, Washer, Wine Cooler, Microwave, Tankless Water Heater
Laundry Sink, 1st Floor, Walk-in, Laundry Room
Exterior
Exterior Feature Outdoor Fireplace
Garage Attached, Parking Pad, Paved, Side/Rear Entry, Workshop in Garage, Yard Door, Key Pad Entry
Garage Spaces 3.0
Fence Fenced
Community Features Common Areas, Street Lights, Pool
Utilities Available Cable Available
Roof Type Architectural
Garage Yes
Building
Lot Description 1/2 - Acre, Sloped, Few Trees, Sprklr In Grnd-Full Yard
Story 2
Foundation Basement
Sewer Public Sewer
Water Public
Architectural Style Traditional, Craftsman
Schools
Elementary Schools Oakview
Middle Schools Riverside
High Schools J. L. Mann
Others
HOA Fee Include None
Read Less Info
Want to know what your home might be worth? Contact us for a FREE valuation!

Our team is ready to help you sell your home for the highest possible price ASAP
Bought with Nest Realty Greenville LLC
Get More Information







