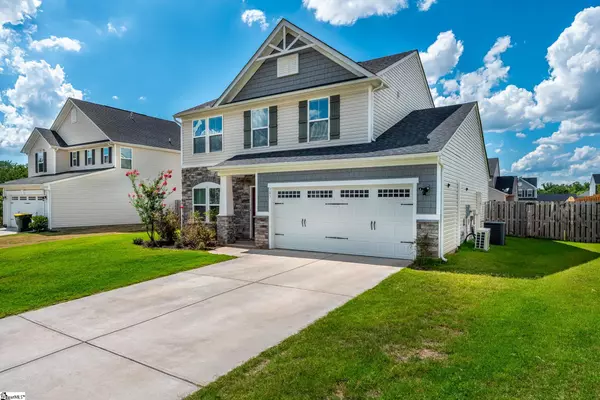$350,000
$330,000
6.1%For more information regarding the value of a property, please contact us for a free consultation.
3 Beds
3 Baths
2,170 SqFt
SOLD DATE : 09/15/2022
Key Details
Sold Price $350,000
Property Type Single Family Home
Sub Type Single Family Residence
Listing Status Sold
Purchase Type For Sale
Square Footage 2,170 sqft
Price per Sqft $161
Subdivision The Oaks At Shiloh Creek
MLS Listing ID 1479165
Sold Date 09/15/22
Style Traditional
Bedrooms 3
Full Baths 2
Half Baths 1
HOA Fees $18/ann
HOA Y/N yes
Year Built 2018
Annual Tax Amount $1,256
Lot Size 8,712 Sqft
Property Description
Spacious and immaculately kept home in the Wren school district! This impressive like new home has a lovely curb appeal with charming stone accents that invite you in. As you enter this home you'll notice 9ft ceilings and tastefully updated luxury vinyl plank throughout the main floor. Just past the formal living area, there is a large den that is open to the beautiful kitchen. There is a large island with seating, granite countertops, tasteful pendant lighting, stainless steel appliances, and ample cabinet space. This kitchen is sure to please! Just off the kitchen is the large breakfast area/dining room that could easily accommodate large gatherings. Just at the top of the stairs, you'll find an updated loft turned bonus room, with added barn doors and a murphy bed making this the perfect guest room. Across the hall, you will find the two good-sized bedrooms and full bath. Down the hall is the spacious owner's suite that boasts tray ceilings, a large master closet, double vanity, and a shower in the bathroom. There is also an expanded mud room just off of the garage which includes a new outlet for an ev charger, and mini split unit that allows you to use the conditioned space however you choose. As you make your way outside there is an added ring doorbell and flood light for extra security. The backyard oasis boasts a full privacy fence for you to enjoy your new swim spa. The Owners have expanded the concrete padding and added a gorgeous pergola to upgrade the experience of backyard grill and chills or larger gatherings. This home has everything you have been waiting for and so much more for under $350,000, come check it out today!
Location
State SC
County Anderson
Area 053
Rooms
Basement None
Interior
Interior Features High Ceilings, Ceiling Smooth, Granite Counters, Open Floorplan, Walk-In Closet(s), Pantry
Heating Natural Gas, Damper Controlled
Cooling Central Air, Electric, Damper Controlled
Flooring Carpet, Ceramic Tile, Vinyl
Fireplaces Type None
Fireplace Yes
Appliance Dishwasher, Disposal, Dryer, Microwave, Self Cleaning Oven, Refrigerator, Washer, Free-Standing Electric Range, Range, Gas Water Heater, Tankless Water Heater
Laundry 1st Floor, Walk-in, Laundry Room
Exterior
Garage Attached, Paved, Garage Door Opener
Garage Spaces 2.0
Community Features Common Areas, Street Lights
Utilities Available Underground Utilities, Cable Available
Roof Type Architectural
Garage Yes
Building
Lot Description 1/2 Acre or Less
Story 2
Foundation Slab
Sewer Public Sewer
Water Public, Southside Rural
Architectural Style Traditional
Schools
Elementary Schools Spearman
Middle Schools Wren
High Schools Wren
Others
HOA Fee Include Street Lights, By-Laws, Restrictive Covenants
Read Less Info
Want to know what your home might be worth? Contact us for a FREE valuation!

Our team is ready to help you sell your home for the highest possible price ASAP
Bought with BHHS C Dan Joyner - Midtown
Get More Information







