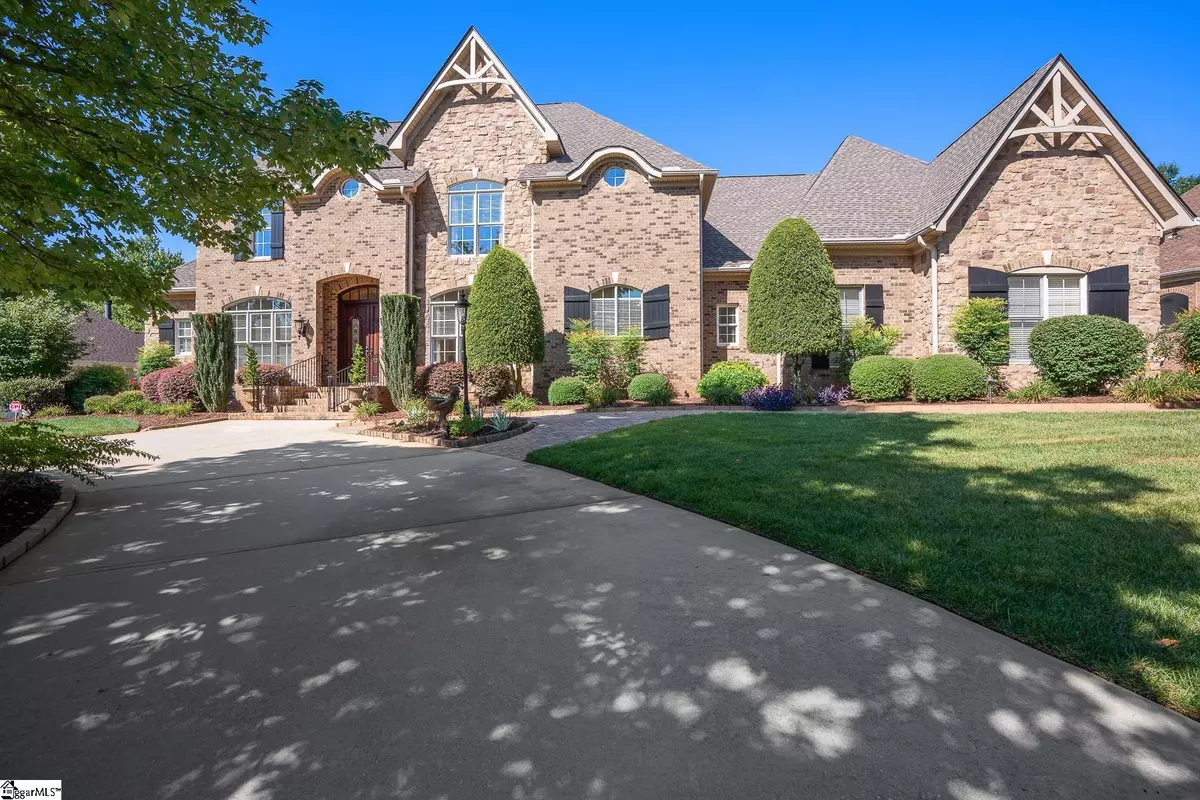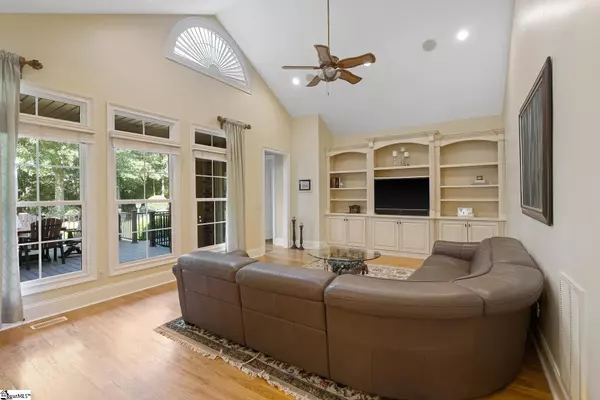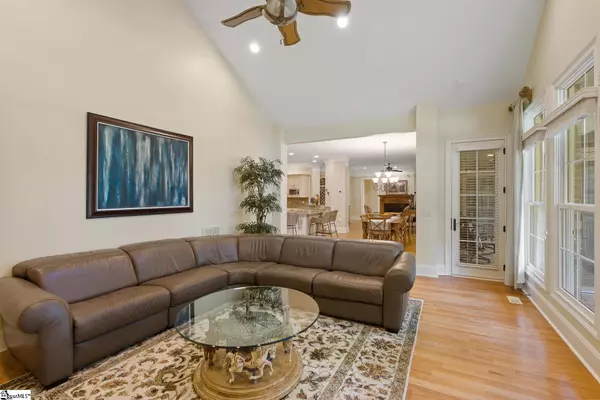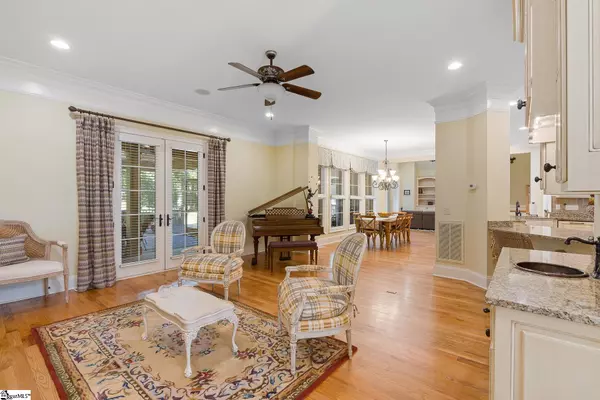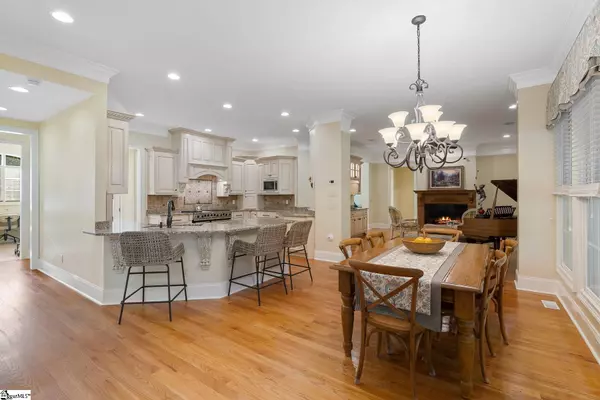$1,199,000
$1,199,000
For more information regarding the value of a property, please contact us for a free consultation.
5 Beds
6 Baths
5,627 SqFt
SOLD DATE : 09/15/2022
Key Details
Sold Price $1,199,000
Property Type Single Family Home
Sub Type Single Family Residence
Listing Status Sold
Purchase Type For Sale
Square Footage 5,627 sqft
Price per Sqft $213
Subdivision Cobblestone
MLS Listing ID 1478932
Sold Date 09/15/22
Style Traditional
Bedrooms 5
Full Baths 4
Half Baths 2
HOA Fees $173/ann
HOA Y/N yes
Year Built 2007
Annual Tax Amount $4,930
Lot Size 0.710 Acres
Property Description
Meticulously maintained 5 bedroom 4 full and 2 half baths brick & stone home in the desirable Cobblestone neighborhood! The main level features a formal dining room, keeping room with fireplace that is open to the breakfast room, kitchen and large family room with vaulted ceilings. Kitchen features Viking 6 burner gas range with grill/griddle and two ovens, granite countertops, tile backsplash, stainless steel appliances and large eat-in island and wet bar. Master on main with tray ceiling. Master bath with jetted soaking tub, his & hers walk-in closets with custom closet systems, two separate sinks and vanities, stand alone tile shower with frameless glass door. Guest bedroom that is being used as a study/sitting room also on main level with en-suite newly renovated bathroom with stand alone tile shower. Laundry room, craft/mud room complete the main level. Upstairs features 3 bedrooms, 2 full baths, a bonus room with new hardwood floors, 9ft ceilings, and an exercise/all purpose room above the garage. 3.5 car side entry garage with epoxy flooring and workshop shelving. The main level living spaces open to an all-season porch, as well as a large screened porch and spacious deck with Trex lighting & decking material. This lot sits on .71 acres, fenced, flat with custom mature landscaping and a custom waterfall feature and stone fire pit patio area. Hardwood floors, 10ft ceilings, and upgraded Sonos sound system throughout the main level. Circular driveway with a separate driveway to the garage. This gated neighborhood has a pool, clubhouse, tennis court and playground. Zoned for fantastic schools!
Location
State SC
County Greenville
Area 031
Rooms
Basement None
Interior
Interior Features 2 Story Foyer, 2nd Stair Case, Bookcases, High Ceilings, Ceiling Fan(s), Ceiling Cathedral/Vaulted, Ceiling Smooth, Tray Ceiling(s), Central Vacuum, Granite Counters, Open Floorplan, Walk-In Closet(s), Wet Bar, Countertops-Other, Dual Master Bedrooms, Pantry
Heating Forced Air, Multi-Units, Natural Gas
Cooling Central Air, Electric, Multi Units
Flooring Carpet, Ceramic Tile, Wood
Fireplaces Number 1
Fireplaces Type Gas Log
Fireplace Yes
Appliance Dishwasher, Disposal, Free-Standing Gas Range, Self Cleaning Oven, Convection Oven, Refrigerator, Double Oven, Microwave, Gas Water Heater
Laundry Sink, 1st Floor, Walk-in, Gas Dryer Hookup, Laundry Room
Exterior
Garage Attached, Circular Driveway, Parking Pad, Paved, Garage Door Opener, Side/Rear Entry, Key Pad Entry
Garage Spaces 3.0
Fence Fenced
Community Features Clubhouse, Common Areas, Gated, Street Lights, Playground, Pool, Sidewalks, Tennis Court(s), Lawn Maintenance, Landscape Maintenance
Utilities Available Underground Utilities
Roof Type Architectural
Garage Yes
Building
Lot Description 1/2 - Acre, Sidewalk, Few Trees, Sprklr In Grnd-Full Yard
Story 2
Foundation Crawl Space
Sewer Septic Tank
Water Public, Greenville
Architectural Style Traditional
Schools
Elementary Schools Oakview
Middle Schools Beck
High Schools J. L. Mann
Others
HOA Fee Include None
Read Less Info
Want to know what your home might be worth? Contact us for a FREE valuation!

Our team is ready to help you sell your home for the highest possible price ASAP
Bought with Coldwell Banker Caine/Williams
Get More Information


