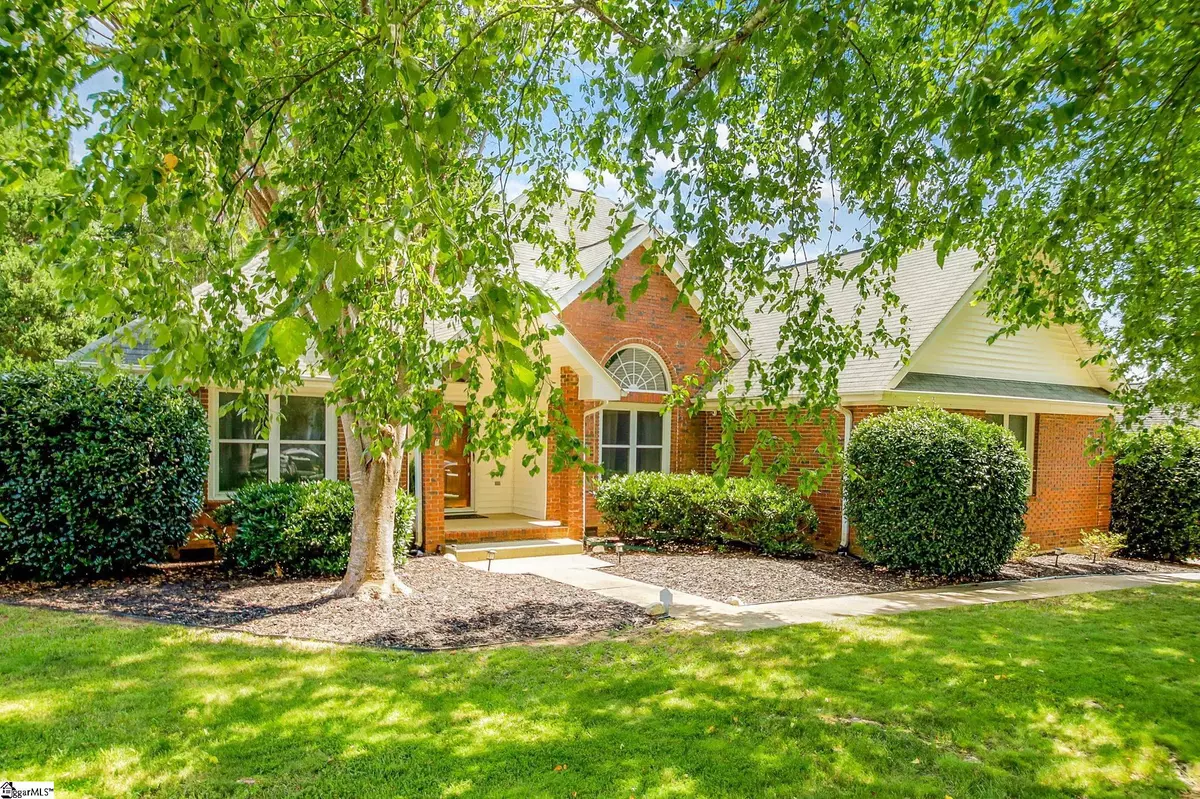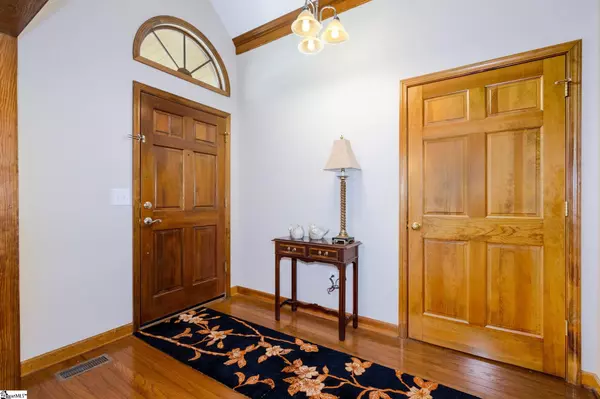$369,900
$369,900
For more information regarding the value of a property, please contact us for a free consultation.
3 Beds
2 Baths
2,337 SqFt
SOLD DATE : 09/26/2022
Key Details
Sold Price $369,900
Property Type Single Family Home
Sub Type Single Family Residence
Listing Status Sold
Purchase Type For Sale
Square Footage 2,337 sqft
Price per Sqft $158
Subdivision Carrington Green
MLS Listing ID 1478802
Sold Date 09/26/22
Style Traditional
Bedrooms 3
Full Baths 2
HOA Fees $10/ann
HOA Y/N yes
Annual Tax Amount $1,456
Lot Size 0.340 Acres
Lot Dimensions 100 x 149 x 99 x 149
Property Description
Welcome to this move-in ready 3 bedroom split floor plan brick ranch. This home is located in the very desirable Carrington Green subdivision, in Simpsonville SC. Inviting foyer with cathedral ceilings and hardwood floors. Adjacent is the dining rooms with cathedral ceilings and large windows featuring an "eye brow" window bringing in tons of natural light. Spacious family room with two way gas log fireplace, ceiling fan, and recessed lights. Off the family room is an all season sunroom with backyard access. Open kitchen with plenty of cabinet space, eat-in area, granite counter tops with a 3 stool breakfast bar. Stainless steel appliances with recessed lights throughout. Adjacent and open to the kitchen is a "keeping room" with the two way fireplace where family and friends can "unplug" and relax. The spacious bedrooms with ample sized closets share a 4 piece bath and is located on the opposite side of the master suite. The trayed ceiling large master bedroom and in suite features a double sink, jetted garden tub, separate shower, separate toilet room and a large walk in closet with lots of shelving. The laundry room has lots of above cabinet space, a sink and has access to the 2 car garage. This space creates a great "drop zone". Great outdoor living in this easy to maintain fully fenced in backyard with a brick patio/grilling area, large shade providing tree along with a gardening area for planting. This home has been very well maintained with updates including: - Tankless Hot water Heater - Microwave and Dishwasher are newer - New Kitchen Backsplash - Fresh paint in most of the Home - French drain System - Vapor barrier and Sump pump in the crawl space This home will not disappoint! Schedule a showing today!
Location
State SC
County Greenville
Area 032
Rooms
Basement None
Interior
Interior Features High Ceilings, Ceiling Fan(s), Ceiling Cathedral/Vaulted, Granite Counters, Walk-In Closet(s)
Heating Natural Gas
Cooling Central Air
Flooring Carpet, Wood
Fireplaces Number 1
Fireplaces Type Gas Log
Fireplace Yes
Appliance Cooktop, Refrigerator, Washer, Electric Oven, Microwave, Gas Water Heater
Laundry 1st Floor, Walk-in, Laundry Room
Exterior
Garage Attached, Paved, Garage Door Opener
Garage Spaces 2.0
Fence Fenced
Community Features Common Areas, Street Lights
Roof Type Architectural
Garage Yes
Building
Lot Description 1/2 Acre or Less, Few Trees
Story 1
Foundation Crawl Space, Sump Pump
Sewer Public Sewer
Water Public
Architectural Style Traditional
Schools
Elementary Schools Bethel
Middle Schools Hillcrest
High Schools Hillcrest
Others
HOA Fee Include Electricity, Street Lights
Read Less Info
Want to know what your home might be worth? Contact us for a FREE valuation!

Our team is ready to help you sell your home for the highest possible price ASAP
Bought with Coldwell Banker Caine/Williams
Get More Information







