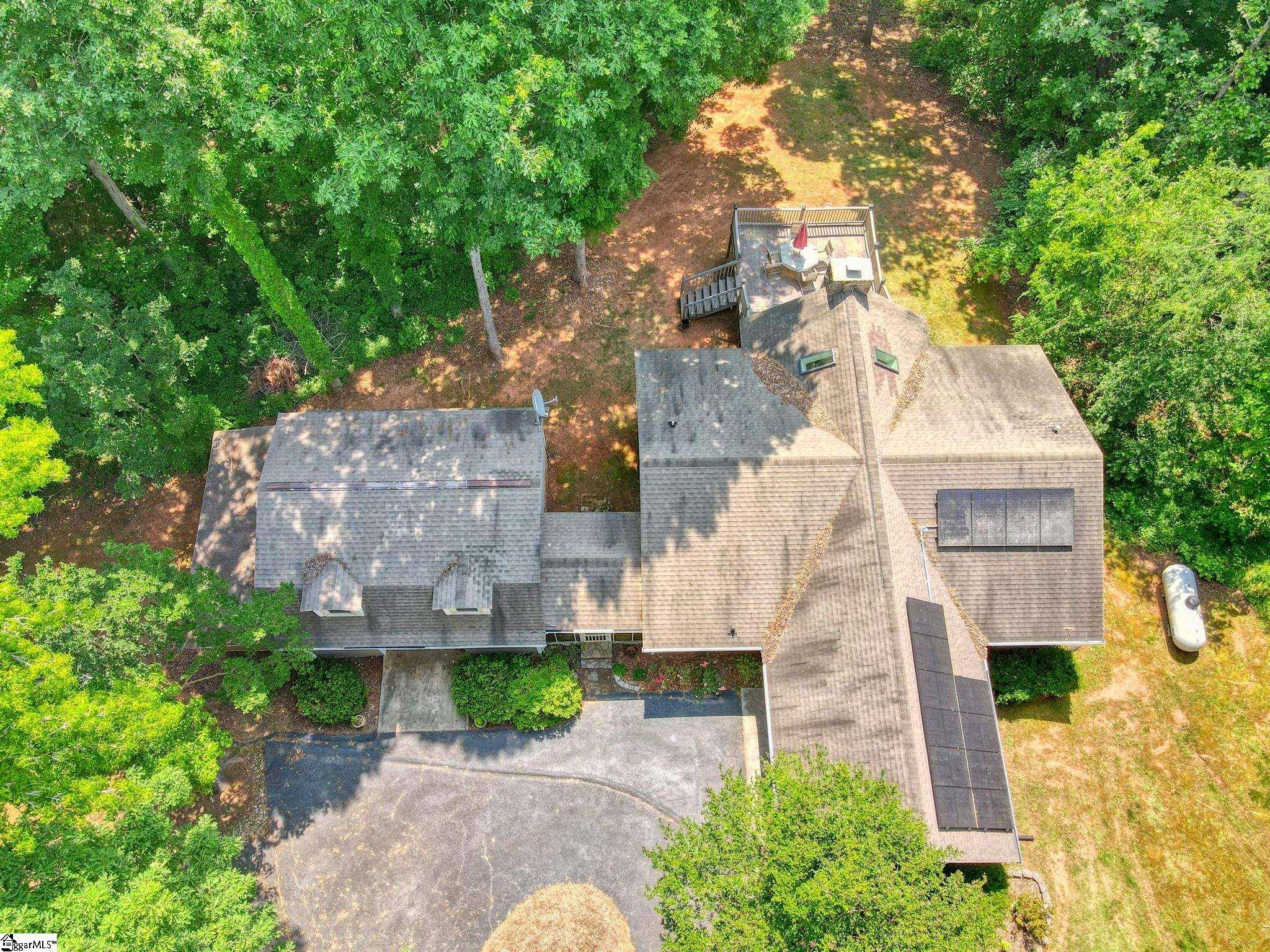$370,000
$375,000
1.3%For more information regarding the value of a property, please contact us for a free consultation.
4 Beds
3 Baths
1,777 SqFt
SOLD DATE : 09/23/2022
Key Details
Sold Price $370,000
Property Type Single Family Home
Sub Type Single Family Residence
Listing Status Sold
Purchase Type For Sale
Approx. Sqft 1800-1999
Square Footage 1,777 sqft
Price per Sqft $208
MLS Listing ID 1478793
Sold Date 09/23/22
Style Ranch
Bedrooms 4
Full Baths 3
HOA Y/N no
Annual Tax Amount $1,745
Lot Size 1.790 Acres
Property Sub-Type Single Family Residence
Property Description
YOUR LAKEFRONT DREAM HAS COME TRUE!! Don't Miss Your Chance to Kayak, Paddleboard, Fish & Swim in Peace & Quiet on LakeRabon Just 15 Minutes from Simpsonville!! This Unique Home is Tucked Away at the end of a Tranquil Road on Nearly 2 Wooded SecludedAcres with No HOA!!! This Special Home Features Hardwood Floors and Ceramic Tile with No Carpet in the Split Bedroom Plan!! The HUGE25'x18' GREATROOM Has A Soaring Vaulted Ceiling Anchored by a Stone Fireplace with Woodstove for Those Cold Winter Nights! Rock Your Cares Away on the Oversized Deck Overlooking Passing Wildlife and Your Own Private Dock! Or Escape Behind the Screened Porch on the Swing! Friends and Relatives Will Want To Visit...They'll Stay in their Own Suite Above the Garage with their Own Entrance! This Lovely Laurens Home Is Perfect for the Family in Need Of Space For Everyone Indoors and Out and It's Zoned for Hickory Tavern Schools! This Home also features Solar Panels & a Generator powered by propane! If You Want to Get Away without Getting Too Far Out, Put Your Running Shoes On and See This One Today!
Location
State SC
County Laurens
Area 034
Rooms
Basement None
Interior
Interior Features Ceiling Fan(s), Ceiling Cathedral/Vaulted, Countertops-Solid Surface, Walk-In Closet(s), Split Floor Plan
Heating Electric, Forced Air
Cooling Central Air, Electric
Flooring Ceramic Tile, Wood, Laminate
Fireplaces Number 1
Fireplaces Type Wood Burning Stove, Masonry
Fireplace Yes
Appliance Dishwasher, Dryer, Refrigerator, Washer, Free-Standing Electric Range, Microwave, Electric Water Heater
Laundry Sink, 1st Floor, Laundry Room
Exterior
Exterior Feature Dock
Parking Features Attached, Circular Driveway, Parking Pad, Paved, Carport, Detached
Garage Spaces 1.0
Community Features None
Utilities Available Cable Available
Waterfront Description Lake,Waterfront
View Y/N Yes
View Water
Roof Type Architectural
Garage Yes
Building
Lot Description 1 - 2 Acres, Few Trees
Story 1
Foundation Crawl Space
Sewer Public Sewer
Water Well
Architectural Style Ranch
Schools
Elementary Schools Hickory Tavern
Middle Schools Hickory Tavern
High Schools Laurens Dist 55
Others
HOA Fee Include None
Acceptable Financing USDA Loan
Listing Terms USDA Loan
Read Less Info
Want to know what your home might be worth? Contact us for a FREE valuation!

Our team is ready to help you sell your home for the highest possible price ASAP
Bought with Keller Williams One






