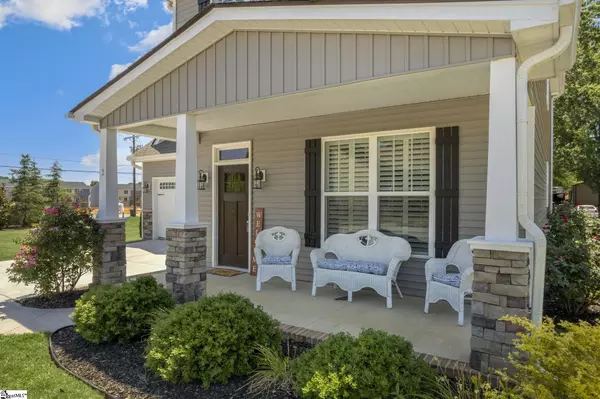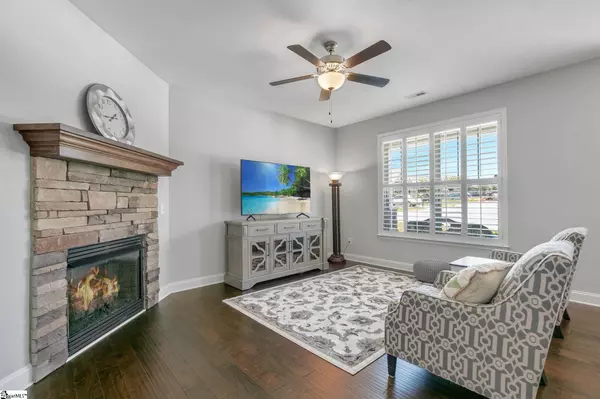$330,000
$330,000
For more information regarding the value of a property, please contact us for a free consultation.
3 Beds
3 Baths
2,019 SqFt
SOLD DATE : 09/30/2022
Key Details
Sold Price $330,000
Property Type Single Family Home
Sub Type Single Family Residence
Listing Status Sold
Purchase Type For Sale
Square Footage 2,019 sqft
Price per Sqft $163
Subdivision Hampton Farms
MLS Listing ID 1479356
Sold Date 09/30/22
Style Traditional, Craftsman
Bedrooms 3
Full Baths 2
Half Baths 1
HOA Fees $25/ann
HOA Y/N yes
Year Built 2018
Annual Tax Amount $1,999
Lot Size 7,405 Sqft
Lot Dimensions 132 x 77 x 130 x 37
Property Description
Bring all offers, Seller looking for quick sale come view today! Charming southern style-- home located in Hampton Farms community with mountain views, sidewalks, and front porches and very close to Swamp Rabbit Trail. Only 6 Miles to Downtown Greenville, approximately 7 miles to Paris Mountain State Park, and within walking distance or short bike ride 1 miles to Furman University. Where you can attend the Ollie program for seniors , attend school, go to Football games, walk the trails around beautiful lake, or go play Golf. This craftsman style home has 3 bedroom 2.5 baths with extra-large bonus room. Has all the details to make this home special; to hardwood floors on main level, to stone fireplace in family room, luxury kitchen with stainless steel appliances, granite counter tops, breakfast island, white sub-tile backsplash, large pantry, sliding patio doors to outside patio area. Southern style plantation blinds will convey with home. Large walk in laundry and access to and from two car garage. Upper level has extraordinarily large Master suite with master bath with separate shower and garden tub plus walk in closet for ample storage. Two guest bedrooms share full size bath. Bonus room could be fourth bedroom or another den area perfect for entertainment. And no the property to the left of house is not a separate LOT it IS part of this Home. Call today will show today ready for quick sale!
Location
State SC
County Greenville
Area 061
Rooms
Basement None
Interior
Interior Features Ceiling Fan(s), Ceiling Cathedral/Vaulted, Ceiling Smooth, Granite Counters, Open Floorplan, Tub Garden, Walk-In Closet(s), Pantry
Heating Forced Air, Natural Gas
Cooling Central Air, Electric
Flooring Carpet, Wood, Vinyl
Fireplaces Number 1
Fireplaces Type Gas Log
Fireplace Yes
Appliance Cooktop, Dishwasher, Dryer, Self Cleaning Oven, Refrigerator, Washer, Range, Microwave, Gas Water Heater
Laundry 1st Floor, In Kitchen, Walk-in, Laundry Room
Exterior
Parking Features Attached, Paved, Garage Door Opener
Garage Spaces 2.0
Community Features Street Lights
Utilities Available Underground Utilities, Cable Available
View Y/N Yes
View Mountain(s)
Roof Type Architectural
Garage Yes
Building
Lot Description 1/2 Acre or Less, Corner Lot, Sidewalk
Story 2
Foundation Slab
Sewer Public Sewer
Water Public, Greenville
Architectural Style Traditional, Craftsman
Schools
Elementary Schools Armstrong
Middle Schools Berea
High Schools Berea
Others
HOA Fee Include None
Read Less Info
Want to know what your home might be worth? Contact us for a FREE valuation!

Our team is ready to help you sell your home for the highest possible price ASAP
Bought with Allen Tate Co. - Greenville
Get More Information







