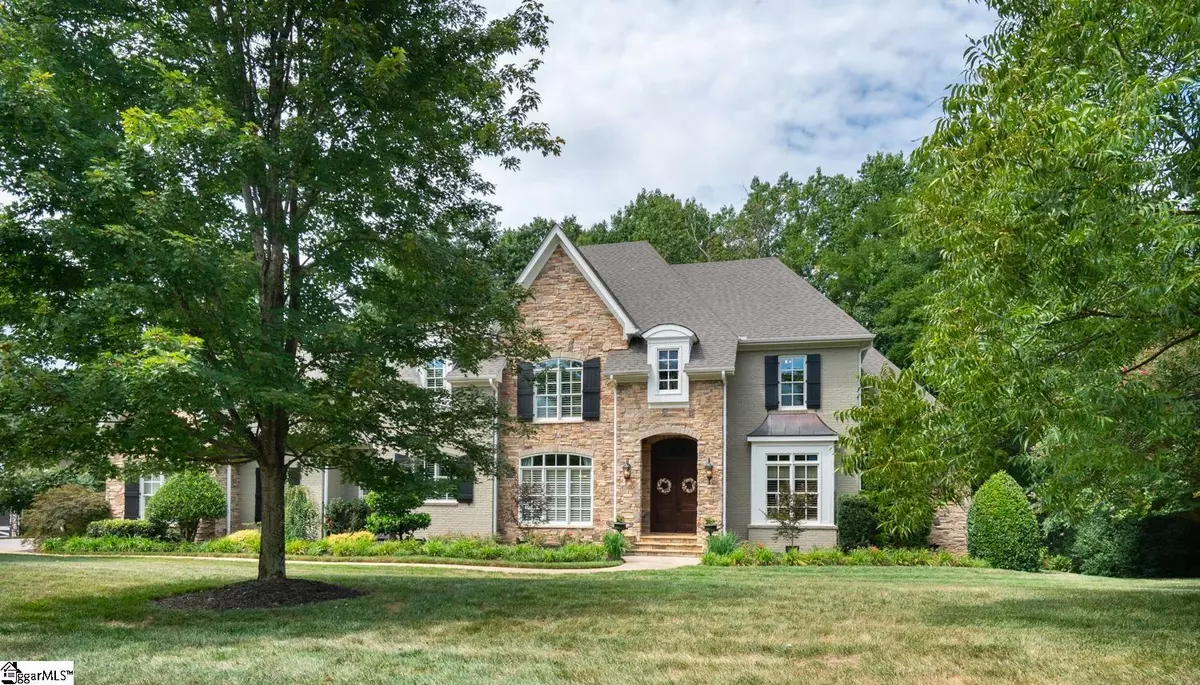$1,635,900
$1,675,900
2.4%For more information regarding the value of a property, please contact us for a free consultation.
5 Beds
7 Baths
6,310 SqFt
SOLD DATE : 10/28/2022
Key Details
Sold Price $1,635,900
Property Type Single Family Home
Sub Type Single Family Residence
Listing Status Sold
Purchase Type For Sale
Square Footage 6,310 sqft
Price per Sqft $259
Subdivision Cobblestone
MLS Listing ID 1479148
Sold Date 10/28/22
Style Traditional
Bedrooms 5
Full Baths 5
Half Baths 2
HOA Fees $183/ann
HOA Y/N yes
Year Built 2008
Annual Tax Amount $5,449
Lot Size 0.760 Acres
Property Description
Magnificent is an understatement when describing the custom craftsmanship and appeal of 412 Chancery Lane! The second and only owners have taken immense pride in their home, and it shows! Situated on a .76-acre manicured lot with mature trees and lush grounds, the home is on a cul-de-sac street in the established and gated community of Cobblestone conveniently located near Five Forks/Simpsonville, Hwy 14, and I-385. From the moment you step through the immaculate mahogany double front door, you know you’ve arrived HOME. The elegant dining room boasts plantation shutters, an applied ceiling molding and wainscoting. The study affords French doors, a coffered ceiling, furniture grade built-ins and chair rail. The family room is spacious yet cozy with a stone-faced gas log fireplace as well as custom built ins. The gourmet kitchen showcases too many features to list! The highlights are granite countertops, updated tiled backsplash, a high-end stainless steel appliance package as well as a sprawling center island with storage and an icemaker not to mention a large walk-in pantry. The owner’s bathroom has been fully renovated with the latest tile, paint colors and finishes and also affords an enormous walk-in closet with a center storage console. Also on the main level is a guest suite with its own private bathroom and walk-in closet –the ideal in-law residence. Upstairs you’ll find three large bedrooms each with their own walk-in closet and bathroom. There are TWO recreational spaces, one a bonus room complete with its own wet bar and the other a spectacular billiard room with hardwood flooring, a fully stocked bar with seating AND a climatized wine cellar! Other finishes include red oak hardwoods throughout the main level and upstairs hallways. Storage abounds in this home from the oversized three-car garage with epoxy coating and a large walk-in workshop to the two upstairs walk-in attic storage spaces as well as the stand-up crawlspace complete with a 12x16 concrete pad, not to mention the upstairs walk-up attic, which is totally floored. Each bedroom offers a walk-in closet with custom shelving and the kitchen pantry affords tremendous storage capacity. If outdoor living is your cup of tea, then look no further! This home showcases everything from a screened porch with the EZE Breeze panels to create a 4-season room and a wraparound patio complete with built-in grills, a fire pit and boundless seating! There’s flagstone pathway down to the rear grounds that is truly breathtaking. Other features: Icynene insulation, central vac, security, a whole house surround sound system and the latest Wi-Fi system, irrigation system for the full yard, as well as instant hot water. Make 412 Chancery Lane your new address TODAY!
Location
State SC
County Greenville
Area 031
Rooms
Basement None
Interior
Interior Features 2 Story Foyer, 2nd Stair Case, Bookcases, High Ceilings, Ceiling Fan(s), Ceiling Cathedral/Vaulted, Ceiling Smooth, Tray Ceiling(s), Central Vacuum, Granite Counters, Open Floorplan, Tub Garden, Walk-In Closet(s), Wet Bar, Coffered Ceiling(s), Pantry
Heating Natural Gas
Cooling Electric
Flooring Carpet, Ceramic Tile, Wood
Fireplaces Number 1
Fireplaces Type Gas Log
Fireplace Yes
Appliance Gas Cooktop, Dishwasher, Disposal, Dryer, Self Cleaning Oven, Convection Oven, Refrigerator, Washer, Electric Oven, Ice Maker, Warming Drawer, Microwave, Gas Water Heater
Laundry Sink, 1st Floor, Walk-in, Laundry Room
Exterior
Garage Attached, Paved, Garage Door Opener, Side/Rear Entry, Workshop in Garage, Yard Door, Key Pad Entry
Garage Spaces 3.0
Community Features Clubhouse, Common Areas, Gated, Street Lights, Pool, Sidewalks, Tennis Court(s)
Utilities Available Underground Utilities, Cable Available
Roof Type Architectural
Garage Yes
Building
Lot Description 1/2 - Acre, Cul-De-Sac, Few Trees, Sprklr In Grnd-Full Yard
Story 2
Foundation Crawl Space
Sewer Septic Tank
Water Public, Greenville
Architectural Style Traditional
Schools
Elementary Schools Oakview
Middle Schools Beck
High Schools J. L. Mann
Others
HOA Fee Include None
Read Less Info
Want to know what your home might be worth? Contact us for a FREE valuation!

Our team is ready to help you sell your home for the highest possible price ASAP
Bought with Wilson Associates
Get More Information







