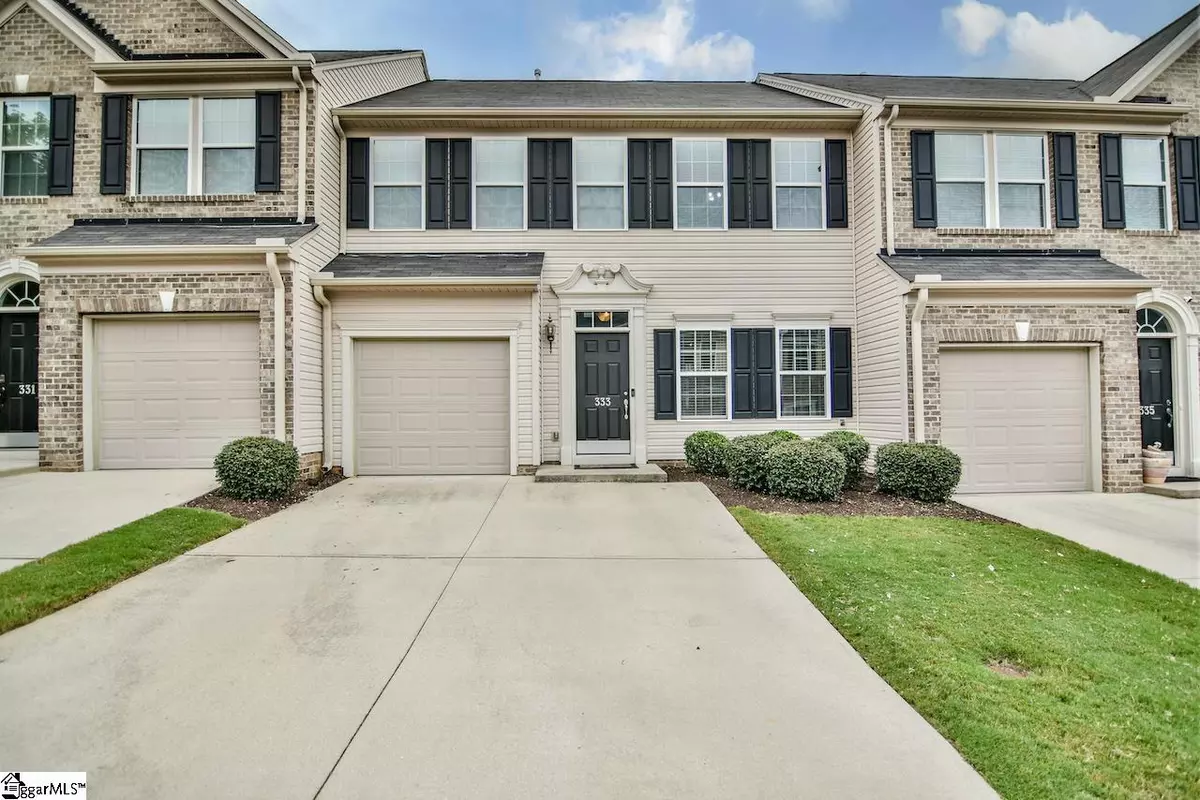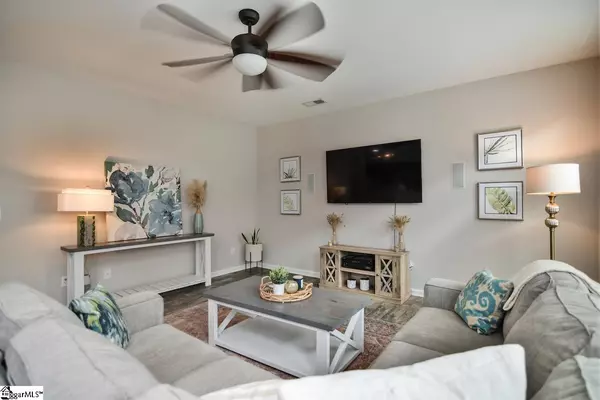$285,000
$275,000
3.6%For more information regarding the value of a property, please contact us for a free consultation.
3 Beds
3 Baths
1,813 SqFt
SOLD DATE : 09/16/2022
Key Details
Sold Price $285,000
Property Type Townhouse
Sub Type Townhouse
Listing Status Sold
Purchase Type For Sale
Square Footage 1,813 sqft
Price per Sqft $157
Subdivision The Townes At Pine Grove
MLS Listing ID 1479661
Sold Date 09/16/22
Style Traditional
Bedrooms 3
Full Baths 2
Half Baths 1
HOA Fees $190/mo
HOA Y/N yes
Annual Tax Amount $1,304
Lot Size 2,178 Sqft
Property Description
ABSOLUTELY STUNNING! This gorgeous townhome features 3 bedrooms 2.5 bath with an open floor plan. Gorgeous "hardwood" ceramic tile graces the entire main floor. A spacious FLEX room greets you immediately to the right of the foyer entry and adorns gorgeous rattan fixture. The kitchen showcases an abundance of stained cabinetry with brand new polished granite, pantry, single bowl sink, trendy faucet, stainless steel appliances including a smooth cooktop range, built-in microwave, dishwasher and refrigerator. The raised height bar is perfect for entertaining and features additional seating space. The kitchen is open to the breakfast room with trendy light fixture as well as the gracious great room which adorns surround sound speakers and tons of windows for lots of natural light. You'll also find a sweet powder room. Upstairs you'll find an impressive owners' suite with trey ceiling, his and hers closets, an ensuite with dual sinks, separate shower and soaking tub. You'll also find two additional spacious bedrooms, one with an amazing walk-in closet, a shared bath and laundry room. Outside you'll love the privacy of your fenced-in backyard! Also not to be missed, the neutral paint and BRAND NEW CARPET! This home as it ALL and you just have to move in! Between the location of this great home AND the community pool AND exterior maintenance, you can't miss seeing this one!
Location
State SC
County Greenville
Area 022
Rooms
Basement None
Interior
Interior Features High Ceilings, Ceiling Fan(s), Ceiling Smooth, Tray Ceiling(s), Granite Counters, Open Floorplan, Tub Garden, Walk-In Closet(s), Pantry
Heating Forced Air, Natural Gas
Cooling Central Air, Electric
Flooring Carpet, Ceramic Tile, Vinyl
Fireplaces Type None
Fireplace Yes
Appliance Dishwasher, Disposal, Dryer, Refrigerator, Washer, Range, Microwave, Gas Water Heater
Laundry 2nd Floor, Walk-in, Electric Dryer Hookup, Laundry Room
Exterior
Garage Attached, Parking Pad, Paved, Garage Door Opener
Garage Spaces 1.0
Fence Fenced
Community Features Pool, Lawn Maintenance, Landscape Maintenance, Neighborhood Lake/Pond
Roof Type Composition
Garage Yes
Building
Lot Description 1/2 Acre or Less
Story 2
Foundation Slab
Sewer Public Sewer
Water Public, Greenville
Architectural Style Traditional
Schools
Elementary Schools Mitchell Road
Middle Schools Greenville
High Schools Eastside
Others
HOA Fee Include Maintenance Structure, Maintenance Grounds, Pool, Street Lights, Restrictive Covenants
Read Less Info
Want to know what your home might be worth? Contact us for a FREE valuation!

Our team is ready to help you sell your home for the highest possible price ASAP
Bought with Allen Tate - Greenville/Simp.
Get More Information







