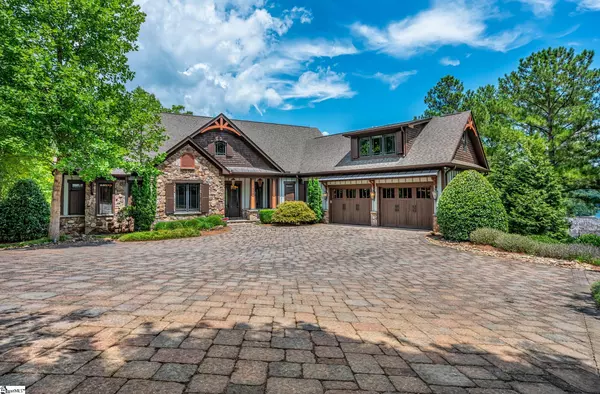$2,620,000
$2,759,000
5.0%For more information regarding the value of a property, please contact us for a free consultation.
5 Beds
5 Baths
5,628 SqFt
SOLD DATE : 11/01/2022
Key Details
Sold Price $2,620,000
Property Type Single Family Home
Sub Type Single Family Residence
Listing Status Sold
Purchase Type For Sale
Square Footage 5,628 sqft
Price per Sqft $465
Subdivision The Cliffs At Keowee Falls South
MLS Listing ID 1479441
Sold Date 11/01/22
Style Craftsman
Bedrooms 5
Full Baths 5
HOA Fees $205/ann
HOA Y/N yes
Year Built 2012
Annual Tax Amount $4,143
Lot Size 1.040 Acres
Property Description
Warm and welcoming custom designed waterfront home with exceptional wide and long views of Lake Keowee and distant mountains. This 5 bedroom, 5 baths craftsman home has the double benefit of being located close to the clubhouse and community amenities and the rear gate for easy access/egress to nearby towns for shopping and dining. Upon entering the main level, you will immediately be drawn to the wall of windows and the panoramic views overlooking Lake Keowee. The main level features a private master suite with great lake views and a second guest suite along with an open floor plan kitchen and living area for family entertainment. The kitchen features a large island with accompanying side island for family and guest engagement, Viking appliances with gas cooktop and griddle, double ovens, twin Bosch dishwashers and two walk in pantries (one that can be converted and equipped for future elevator if needed…pad in place). A large laundry room with significant cabinetry storage leads to steps to a large private guest suite over the garage. Off the kitchen you will find a screened porch with fireplace perfect for quiet time, reading or just enjoying a warm fire and the views. Downstairs you will find the recreation room, a wet bar area equipped with ice machine, refrigerator and display cabinetry, an additional private bedroom suite, and a 5th bedroom (great lake view) with shared hallway bath, a second laundry room, a large bonus room that can be used for an office, exercise room, or bunk room and multiple storage areas including a golf cart/lake toys garage with double door exterior access. Take the golf cart to the waterfront via the beautifully landscaped boulder walls and stone paver path and enjoy expansive views from the fully equipped dock with water, electricity, lift and jet ski ports. Enjoy a relaxing happy hour with great views of the lake and mountains from the firepit or hot tub on the lower-level patio. The tasteful landscaping and flat access from the road to the large motor court with ample parking makes a pleasing first impression. The home is equipped with many features including a 17kw generator, lightning suppression system, supplemental steam shower system, and radon mitigation system. The exterior of the home was recently painted, new mulch installed, and the hot tub serviced. A whole house prelisting inspection was completed, and items addressed including radon mitigation installation.
Location
State SC
County Oconee
Area 067
Rooms
Basement Full, Walk-Out Access
Interior
Interior Features Bookcases, Ceiling Fan(s), Ceiling Cathedral/Vaulted, Ceiling Smooth, Central Vacuum, Granite Counters, Walk-In Closet(s), Wet Bar
Heating Electric
Cooling Electric
Flooring Carpet, Ceramic Tile, Wood
Fireplaces Number 3
Fireplaces Type Gas Log, Masonry
Fireplace Yes
Appliance Gas Cooktop, Dishwasher, Disposal, Dryer, Refrigerator, Washer, Ice Maker, Double Oven, Microwave, Gas Water Heater, Water Heater, Tankless Water Heater
Laundry Sink, 1st Floor, 2nd Floor, Walk-in, Laundry Room
Exterior
Exterior Feature Dock
Parking Features Attached, Paved
Garage Spaces 2.0
Community Features Clubhouse, Common Areas, Fitness Center, Gated, Golf, Recreational Path, Playground, Pool, Security Guard, Tennis Court(s)
Utilities Available Underground Utilities
Waterfront Description Lake, Water Access, Waterfront
View Y/N Yes
View Mountain(s), Water
Roof Type Architectural
Garage Yes
Building
Lot Description 1 - 2 Acres, Few Trees
Foundation Basement
Sewer Septic Tank
Water Public, Salem
Architectural Style Craftsman
Schools
Elementary Schools Tamassee-Salem
Middle Schools Walhalla
High Schools Walhalla
Others
HOA Fee Include Pool, Recreation Facilities, Security
Read Less Info
Want to know what your home might be worth? Contact us for a FREE valuation!

Our team is ready to help you sell your home for the highest possible price ASAP
Bought with Blackstream International RE






