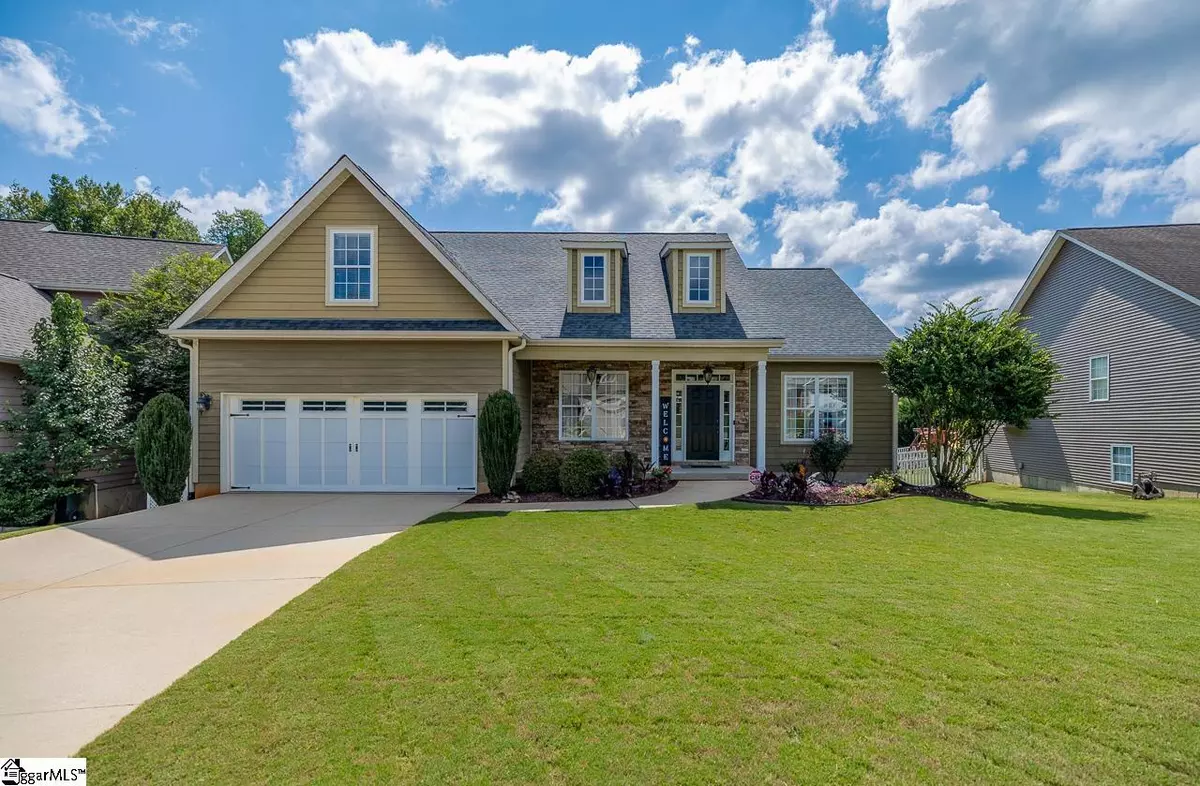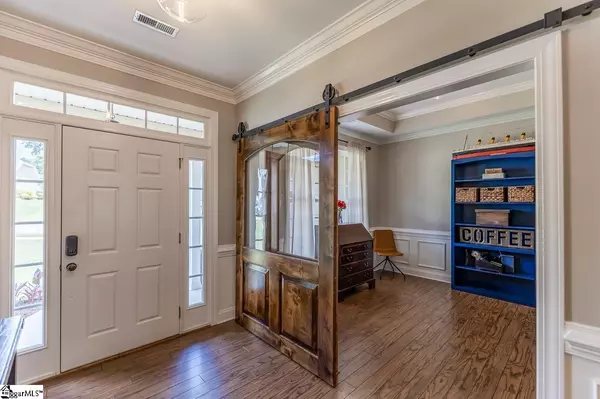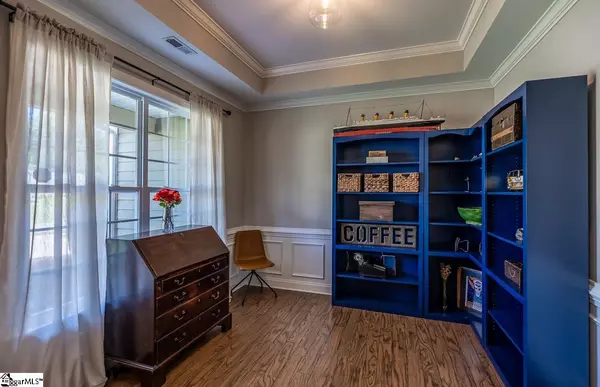$421,500
$421,500
For more information regarding the value of a property, please contact us for a free consultation.
3 Beds
2 Baths
2,408 SqFt
SOLD DATE : 09/29/2022
Key Details
Sold Price $421,500
Property Type Single Family Home
Sub Type Single Family Residence
Listing Status Sold
Purchase Type For Sale
Square Footage 2,408 sqft
Price per Sqft $175
Subdivision Blue Ridge Plantation
MLS Listing ID 1480883
Sold Date 09/29/22
Style Traditional
Bedrooms 3
Full Baths 2
HOA Fees $33/ann
HOA Y/N yes
Year Built 2006
Annual Tax Amount $2,281
Lot Size 0.300 Acres
Property Description
Check Out This Beautifully well-maintained Home with 3 Beds, 2 Full Baths, Office and Large Bonus Room in the sought after Development of Hidden Springs at Blue Ridge Plantations. This home is located on a Cul-de-sac, with a Fenced-In Yard and Inground Pool & Basement. On the main floor you will find an Office with a Beautiful Solid Wood, Custom Built Farmhouse Door, Open Floor Plan, high Vaulted Ceilings, Gas Fireplace, and Hardwood Flooring throughout the main living area. The Kitchen has White Cabinets, Granite Countertops, and Stainless Steel Appliances. The Living Area offers lots of Windows allowing an abundance of natural light and Great view of the Backyard and Pool. On one end of the house you will find the Gorgeous Master with a Large Walk-in Closet which is separate from the Master En-Suite Bathroom that offers Double Sink Vanity, Large Jetted Tub and a Walk-In Shower. Awesome Laundry Room, that offers Storage space and a Utility Sink. On the other side of the house you will find 2 other Bedrooms with a another Full Bathroom. Upstairs you will find a Large Bonus Room with Hardwood Flooring. MANY UPDATES include New Hardwood Flooring, New Carpet with Stainmaster PetProtect, New Paint throughout the Home, Upgraded Stainless Steel Kitchen Appliances, Updated/Finished Kitchen Cabinets and Hardware, Both Bathrooms Updated, New Toilets, New Light Fixtures throughout the Home, New Roof 2017, New Water Heater 2019, the Back Deck was re-done in 2015 & a New Pool Liner was installed in 2021. This Home is Definitely Turn Key Ready!! Close to shopping, dining, and Downtown Greenville and Greer. Call today and schedule your private showing!!!
Location
State SC
County Greenville
Area 013
Rooms
Basement Unfinished, Walk-Out Access
Interior
Interior Features High Ceilings, Ceiling Fan(s), Ceiling Cathedral/Vaulted, Ceiling Smooth, Granite Counters, Open Floorplan, Walk-In Closet(s), Pantry, Radon System
Heating Natural Gas
Cooling Central Air, Electric
Flooring Ceramic Tile, Wood, Vinyl
Fireplaces Number 1
Fireplaces Type Gas Log
Fireplace Yes
Appliance Cooktop, Dishwasher, Disposal, Refrigerator, Electric Cooktop, Electric Oven, Free-Standing Electric Range, Microwave, Gas Water Heater
Laundry Sink, 1st Floor, Walk-in, Electric Dryer Hookup, Laundry Room
Exterior
Parking Features Attached, Paved, Garage Door Opener
Garage Spaces 2.0
Fence Fenced
Pool In Ground
Community Features Clubhouse, Street Lights, Pool, Sidewalks
Utilities Available Underground Utilities, Cable Available
Roof Type Architectural
Garage Yes
Building
Lot Description 1/2 Acre or Less, Cul-De-Sac, Sloped, Sprklr In Grnd-Partial Yd
Story 1
Foundation Basement
Sewer Public Sewer
Water Public
Architectural Style Traditional
Schools
Elementary Schools Mountain View
Middle Schools Blue Ridge
High Schools Blue Ridge
Others
HOA Fee Include None
Read Less Info
Want to know what your home might be worth? Contact us for a FREE valuation!

Our team is ready to help you sell your home for the highest possible price ASAP
Bought with Bishop Real Estate Services






