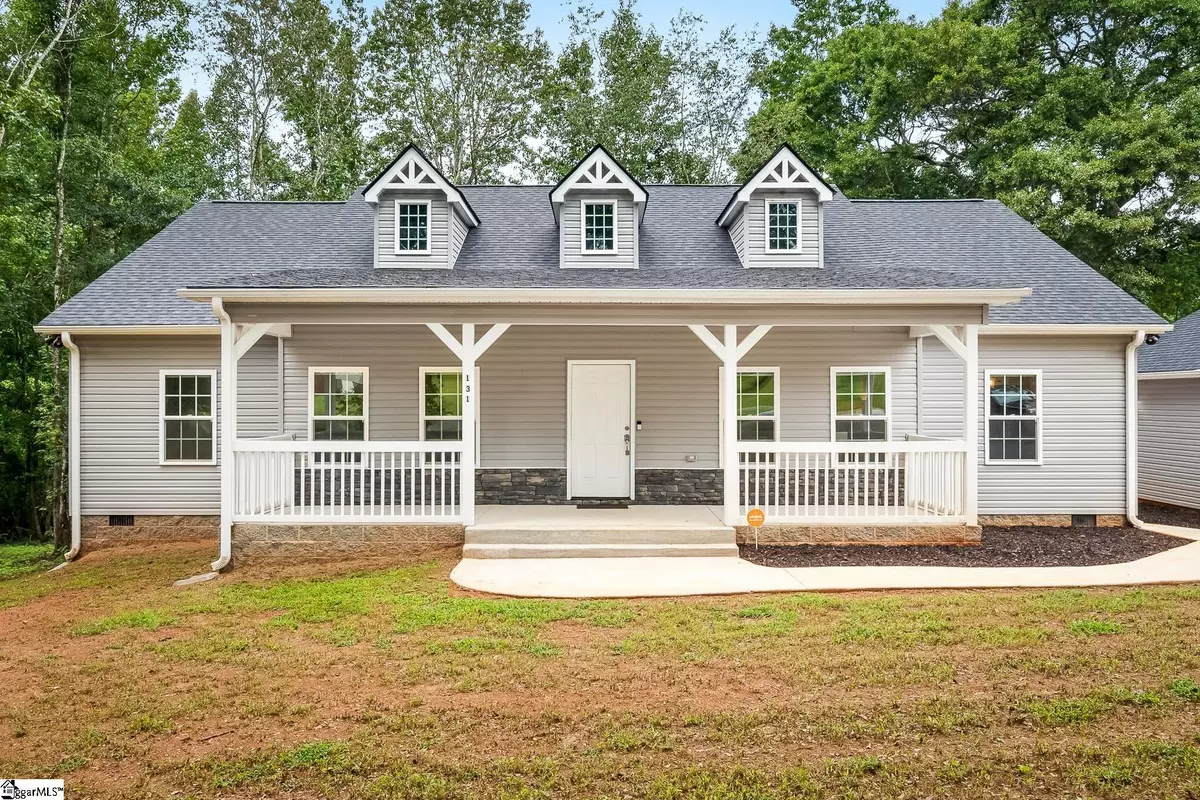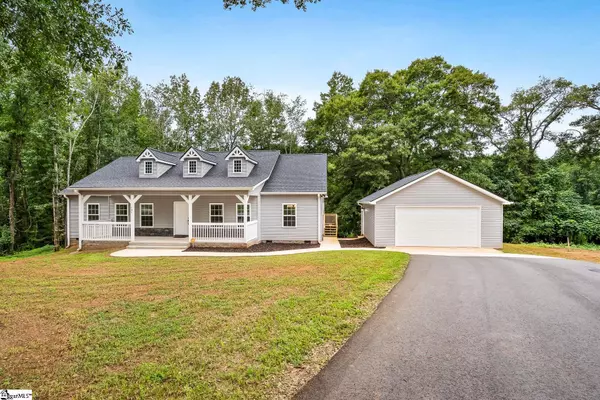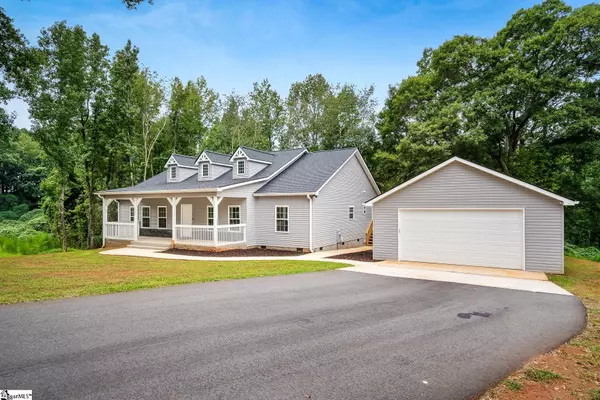$365,000
$359,900
1.4%For more information regarding the value of a property, please contact us for a free consultation.
3 Beds
3 Baths
1,909 SqFt
SOLD DATE : 09/12/2022
Key Details
Sold Price $365,000
Property Type Single Family Home
Sub Type Single Family Residence
Listing Status Sold
Purchase Type For Sale
Square Footage 1,909 sqft
Price per Sqft $191
Subdivision Other
MLS Listing ID 1480182
Sold Date 09/12/22
Style Traditional
Bedrooms 3
Full Baths 3
HOA Y/N no
Year Built 2022
Annual Tax Amount $1,700
Lot Size 1.700 Acres
Property Description
Have you thought about buying a new construction home but couldn't wait for the time it takes to build? This home is only 6 months old! The current owner thought of everything when building! Oversized detached 2 car garage, and ONE LEVEL LIVING. With this open floor plan and luxury vinyl plank throughout the entire home, cleaning will be a breeze. As you enter the home, on the right you will find a large home office just off the foyer. Walking into the living room you will notice the french doors opening up to the large screened porch overlooking the 1.7 acre lot. The kitchen and dining area are open to the living room. The kitchen features stainless appliances, granite counters, subway tile backsplash, island with seating, and white cabinets. Off the kitchen, and leading to the detached garage, is a large laundry room and mudroom complete with full bath. Off the living room you will find 2 additional bedrooms with a shared full bath. The primary suite is tucked on the back side of the home for maximum privacy. There is a large walk in closet and attached full bath with dual vanities, separate tub and walk in shower. There is also access to the screened porch from the primary suite! The current owner added a full home water filtration system and security system that will remain with the home. ALL appliances remain including refrigerator, washer and dryer! Located in Anderson District 5 schools.
Location
State SC
County Anderson
Area 052
Rooms
Basement None
Interior
Interior Features High Ceilings, Ceiling Smooth, Granite Counters, Tub Garden, Walk-In Closet(s)
Heating Electric
Cooling Electric
Flooring Laminate
Fireplaces Type None
Fireplace Yes
Appliance Dishwasher, Refrigerator, Washer, Free-Standing Electric Range, Microwave, Electric Water Heater
Laundry 1st Floor, Electric Dryer Hookup, Laundry Room
Exterior
Garage Attached, Paved, Detached
Garage Spaces 2.0
Community Features None
Utilities Available Underground Utilities, Cable Available
Roof Type Architectural
Garage Yes
Building
Lot Description 1 - 2 Acres, Sloped, Few Trees
Story 1
Foundation Crawl Space
Sewer Septic Tank
Water Public, Broadway
Architectural Style Traditional
Schools
Elementary Schools Nevitt Forest
Middle Schools Glenview
High Schools T. L. Hanna
Others
HOA Fee Include None
Acceptable Financing USDA Loan
Listing Terms USDA Loan
Read Less Info
Want to know what your home might be worth? Contact us for a FREE valuation!

Our team is ready to help you sell your home for the highest possible price ASAP
Bought with Coldwell Banker Caine/Williams
Get More Information







